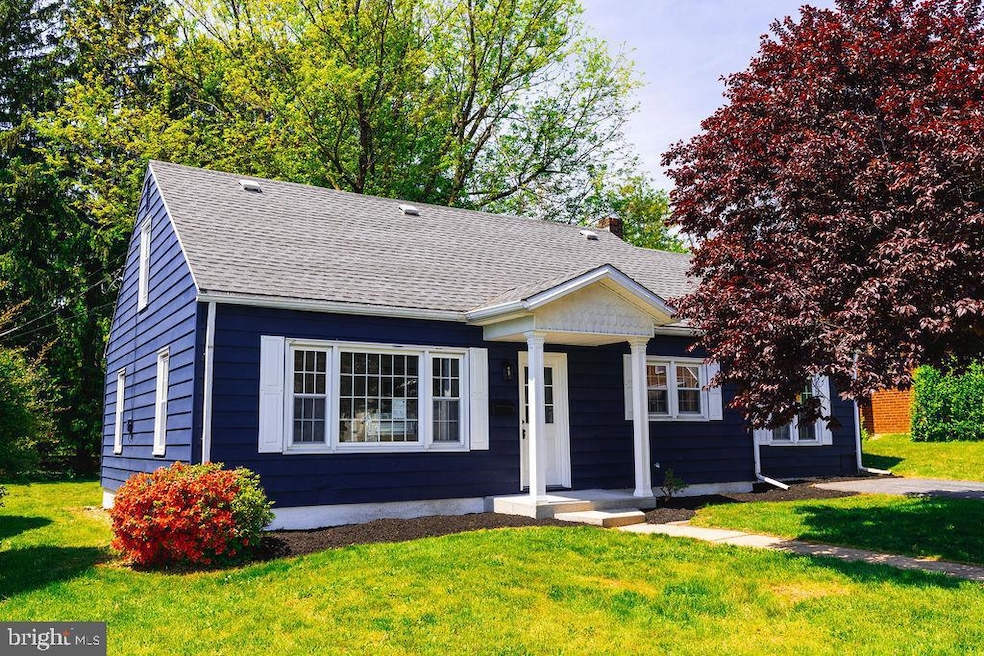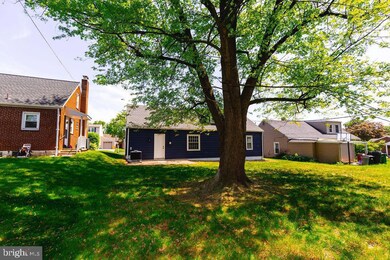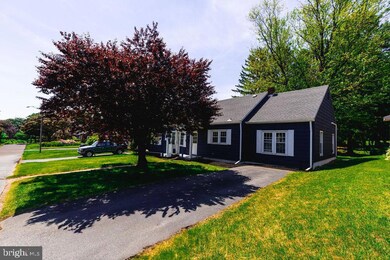
213 Fishburn St Harrisburg, PA 17109
Progress/Colonial Park NeighborhoodHighlights
- Cape Cod Architecture
- Main Floor Bedroom
- Stainless Steel Appliances
- Traditional Floor Plan
- No HOA
- Walk-In Closet
About This Home
As of June 2025Welcome to your new home! This beautifully renovated 3-bedroom, 1-bath residence perfectly blends modern updates with timeless charm. Situated on a quiet, tree-lined street, this property offers both comfort and convenience in one stylish package.Step inside to discover a bright and airy living space with fresh paint, luxury vinyl plank flooring, and abundant natural light. The kitchen has been completely updated with sleek countertops, new cabinetry, stainless steel appliances, and a tasteful tile backsplash—perfect for home chefs and everyday dining alike.Additional features include a new roof, energy-efficient windows, updated electrical and plumbing systems, and a spacious backyard ideal for entertaining or relaxing. Whether you're a first-time buyer, downsizing, or looking for a turnkey investment property, this home checks all the boxes.Don’t miss your chance to own this gem—schedule your showing today!
Last Agent to Sell the Property
Iron Valley Real Estate of Central PA License #RS348779 Listed on: 05/15/2025

Home Details
Home Type
- Single Family
Est. Annual Taxes
- $2,853
Year Built
- Built in 1952
Lot Details
- 7,405 Sq Ft Lot
Home Design
- Cape Cod Architecture
- Permanent Foundation
- Frame Construction
- Shingle Roof
Interior Spaces
- 1,810 Sq Ft Home
- Property has 1.5 Levels
- Traditional Floor Plan
- Dining Area
Kitchen
- Electric Oven or Range
- <<builtInMicrowave>>
- Dishwasher
- Stainless Steel Appliances
Flooring
- Carpet
- Tile or Brick
- Luxury Vinyl Plank Tile
Bedrooms and Bathrooms
- Walk-In Closet
- 1 Full Bathroom
- <<tubWithShowerToken>>
Parking
- Driveway
- On-Street Parking
Schools
- Susquehanna Township High School
Utilities
- Central Heating and Cooling System
- Vented Exhaust Fan
- Electric Water Heater
Community Details
- No Home Owners Association
Listing and Financial Details
- Assessor Parcel Number 62-034-062-000-0000
Ownership History
Purchase Details
Home Financials for this Owner
Home Financials are based on the most recent Mortgage that was taken out on this home.Similar Homes in Harrisburg, PA
Home Values in the Area
Average Home Value in this Area
Purchase History
| Date | Type | Sale Price | Title Company |
|---|---|---|---|
| Deed | $285,000 | None Listed On Document |
Mortgage History
| Date | Status | Loan Amount | Loan Type |
|---|---|---|---|
| Open | $276,450 | New Conventional | |
| Previous Owner | $220,500 | Reverse Mortgage Home Equity Conversion Mortgage |
Property History
| Date | Event | Price | Change | Sq Ft Price |
|---|---|---|---|---|
| 06/06/2025 06/06/25 | Sold | $285,000 | 0.0% | $157 / Sq Ft |
| 05/16/2025 05/16/25 | Pending | -- | -- | -- |
| 05/15/2025 05/15/25 | For Sale | $285,000 | +50.0% | $157 / Sq Ft |
| 03/18/2025 03/18/25 | Sold | $190,000 | -9.5% | $105 / Sq Ft |
| 03/03/2025 03/03/25 | Pending | -- | -- | -- |
| 02/12/2025 02/12/25 | For Sale | $209,900 | -- | $116 / Sq Ft |
Tax History Compared to Growth
Tax History
| Year | Tax Paid | Tax Assessment Tax Assessment Total Assessment is a certain percentage of the fair market value that is determined by local assessors to be the total taxable value of land and additions on the property. | Land | Improvement |
|---|---|---|---|---|
| 2025 | $2,881 | $79,300 | $17,600 | $61,700 |
| 2024 | $2,598 | $79,300 | $17,600 | $61,700 |
| 2023 | $2,491 | $79,300 | $17,600 | $61,700 |
| 2022 | $2,460 | $79,300 | $17,600 | $61,700 |
| 2021 | $2,417 | $79,300 | $17,600 | $61,700 |
| 2020 | $2,417 | $79,300 | $17,600 | $61,700 |
| 2019 | $2,363 | $79,300 | $17,600 | $61,700 |
| 2018 | $2,233 | $79,300 | $17,600 | $61,700 |
| 2017 | $2,233 | $79,300 | $17,600 | $61,700 |
| 2016 | $0 | $79,300 | $17,600 | $61,700 |
| 2015 | -- | $79,300 | $17,600 | $61,700 |
| 2014 | -- | $79,300 | $17,600 | $61,700 |
Agents Affiliated with this Home
-
Tamila Wormsley

Seller's Agent in 2025
Tamila Wormsley
Iron Valley Real Estate of Central PA
(717) 563-0008
6 in this area
209 Total Sales
-
Bradley D Snouffer

Seller's Agent in 2025
Bradley D Snouffer
American Eagle Realty
(717) 515-4903
1 in this area
175 Total Sales
-
Scott Moore
S
Buyer's Agent in 2025
Scott Moore
Coldwell Banker Realty
2 in this area
10 Total Sales
Map
Source: Bright MLS
MLS Number: PADA2045398
APN: 62-034-062
- 215 Fishburn St
- 104 Oak St
- 3514 Nottingham Way
- 413 Wilton St
- 3805 Locust Ln
- 3629 Brookfield Rd
- 3428 Old Orchard Rd
- 3819 Locust Ln
- 3591 Mobile Rd
- 112 Levan St
- 322 S Progress Ave
- 640 Maria Dr
- 20 Laurel St
- 3118 Elm St
- 205 West Ave
- 3004 Herr St
- 302 Hickory Hill Terrace
- 302 S 31st St
- 305 N 39th St
- 4009 Eastbrook Rd






