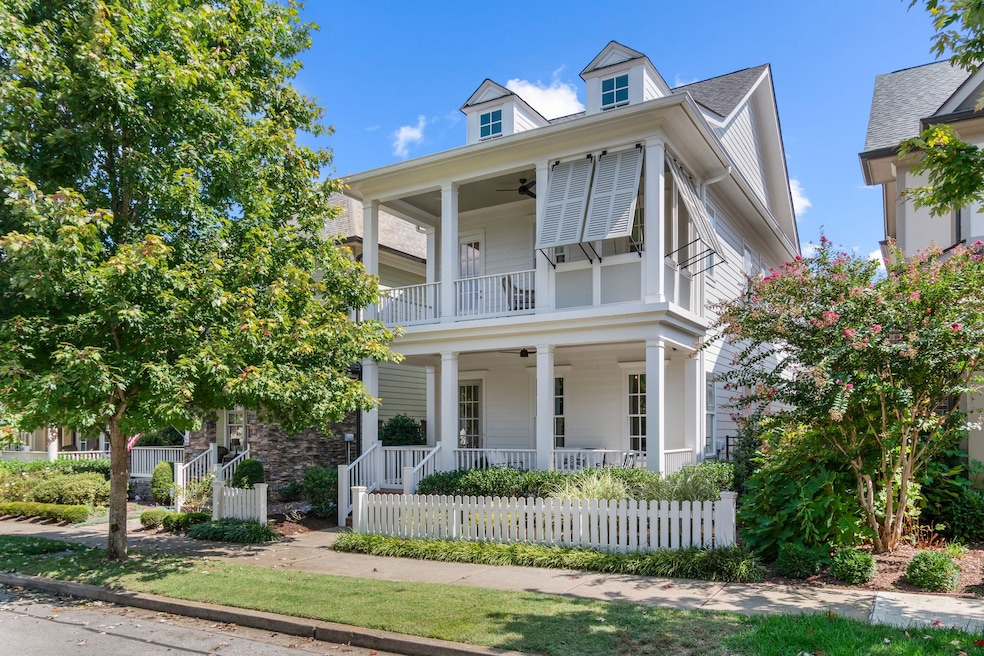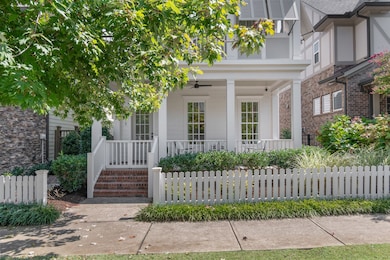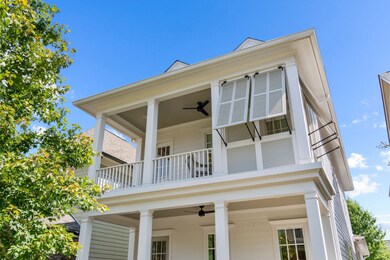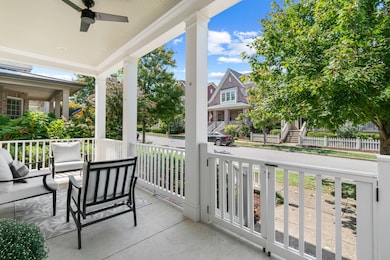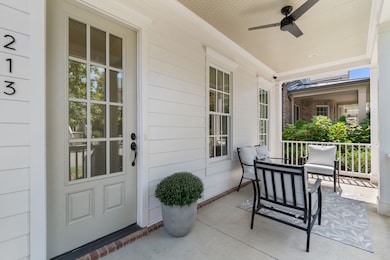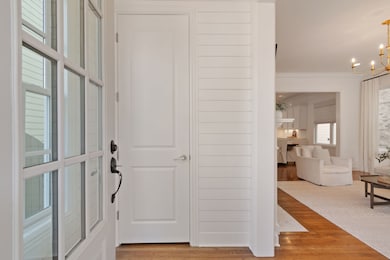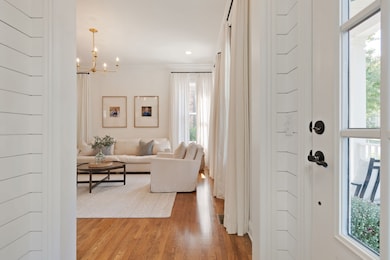213 Fitzgerald St Franklin, TN 37064
West Franklin NeighborhoodEstimated payment $6,526/month
Highlights
- Open Floorplan
- Deck
- High Ceiling
- Pearre Creek Elementary School Rated A
- Wood Flooring
- Cottage
About This Home
Step into the charm of the newly renovated "Emma Grace" floor plan by Southern Land Company. This stunning home greets you with a fabulous Two-Story front porch adorned with Bahama shutters, perfect for enjoying a sunny day. Inside, you'll find soaring 10-foot ceilings on the main level and 9-foot ceilings upstairs, creating an airy, open atmosphere. The main level boasts a spacious primary bedroom, while upstairs, Two additional bedrooms and a bonus room offer flexibility for your lifestyle needs. The home has been meticulously updated from top to bottom, featuring a new roof, HVAC, water heater, and extra storage space. The heart of the home is a gourmet kitchen, complete with quartz countertops, a gas cooktop, and a generous island with seating—ideal for entertaining. Relax in the expansive living room with its cozy gas fireplace and custom built-ins. Elegant sand-finished hardwood floors run throughout the main level, adding warmth and style. Upstairs, the large secondary bedrooms offer plenty of space, with one currently serving as a home office. Thoughtful details like custom wainscoting and built-in storage enhance the drop zone area. Outside, enjoy the fully turfed and irrigated side yard, a low-maintenance oasis for outdoor play or relaxation. Nestled in the heart of Westhaven, this home offers unparalleled convenience to the community's extensive amenities, including four pools, tennis and pickleball courts, multiple workout facilities, golfing, fishing, and scenic walking and hiking trails. With schools, shopping, and groceries just a short walk away, you'll have everything you need right at your doorstep. Discover the perfect blend of luxury and convenience in this exceptional Westhaven home.
Listing Agent
Parks Compass Brokerage Phone: 6158040820 License #334423 Listed on: 10/24/2025

Home Details
Home Type
- Single Family
Est. Annual Taxes
- $3,183
Year Built
- Built in 2012
Lot Details
- 4,356 Sq Ft Lot
- Lot Dimensions are 33 x 135
HOA Fees
- $199 Monthly HOA Fees
Parking
- 2 Car Attached Garage
- Alley Access
- Driveway
Home Design
- Cottage
- Asphalt Roof
Interior Spaces
- 2,374 Sq Ft Home
- Property has 1 Level
- Open Floorplan
- Bookcases
- High Ceiling
- Ceiling Fan
- Gas Fireplace
- Family Room with Fireplace
- Combination Dining and Living Room
- Crawl Space
Kitchen
- Microwave
- Dishwasher
- Kitchen Island
- Disposal
Flooring
- Wood
- Carpet
- Tile
Bedrooms and Bathrooms
- 3 Bedrooms | 1 Main Level Bedroom
- Walk-In Closet
- Double Vanity
Outdoor Features
- Deck
- Covered Patio or Porch
Schools
- Pearre Creek Elementary School
- Hillsboro Elementary/ Middle School
- Independence High School
Utilities
- Cooling System Powered By Gas
- Central Heating and Cooling System
- Heating System Uses Natural Gas
- High Speed Internet
- Cable TV Available
Community Details
- Westhaven Sec 28 Subdivision
Listing and Financial Details
- Assessor Parcel Number 094077C G 02000 00005077C
Map
Home Values in the Area
Average Home Value in this Area
Tax History
| Year | Tax Paid | Tax Assessment Tax Assessment Total Assessment is a certain percentage of the fair market value that is determined by local assessors to be the total taxable value of land and additions on the property. | Land | Improvement |
|---|---|---|---|---|
| 2025 | $3,183 | $252,625 | $54,000 | $198,625 |
| 2024 | $3,183 | $147,650 | $33,750 | $113,900 |
| 2023 | $3,183 | $147,650 | $33,750 | $113,900 |
| 2022 | $3,183 | $147,650 | $33,750 | $113,900 |
| 2021 | $3,183 | $147,650 | $33,750 | $113,900 |
| 2020 | $3,036 | $117,800 | $22,500 | $95,300 |
| 2019 | $3,036 | $117,800 | $22,500 | $95,300 |
| 2018 | $2,954 | $117,800 | $22,500 | $95,300 |
| 2017 | $2,930 | $117,800 | $22,500 | $95,300 |
| 2016 | $2,895 | $117,800 | $22,500 | $95,300 |
| 2015 | -- | $99,175 | $16,500 | $82,675 |
| 2014 | -- | $99,175 | $16,500 | $82,675 |
Property History
| Date | Event | Price | List to Sale | Price per Sq Ft |
|---|---|---|---|---|
| 11/01/2025 11/01/25 | Pending | -- | -- | -- |
| 10/24/2025 10/24/25 | For Sale | $1,150,000 | -- | $484 / Sq Ft |
Purchase History
| Date | Type | Sale Price | Title Company |
|---|---|---|---|
| Special Warranty Deed | $82,050 | None Available | |
| Warranty Deed | $398,000 | Southland Title Escrow Co | |
| Special Warranty Deed | $72,900 | Southland |
Mortgage History
| Date | Status | Loan Amount | Loan Type |
|---|---|---|---|
| Closed | $342,400 | Construction | |
| Previous Owner | $312,000 | Construction |
Source: Realtracs
MLS Number: 3032975
APN: 077C-G-020.00
- 9008 Keats St
- 226 Fitzgerald St
- 9080 Keats St
- 1302 Jewell Ave
- 8037 Keats St
- 124 Fitzgerald St
- 5056 Donovan St
- 1314 Jewell Ave
- 5079 Donovan St
- 5102 Donovan St
- 1706 Townsend Blvd
- 1331 Eliot Rd
- 1000 Championship Blvd
- 3126 Tristan Dr
- 6061 Keats St
- 1184 Westhaven Blvd
- 1401 Westhaven Blvd
- 3239 Gardendale Dr
- 6000 Keats St Unit 104
- 939 Championship Blvd
