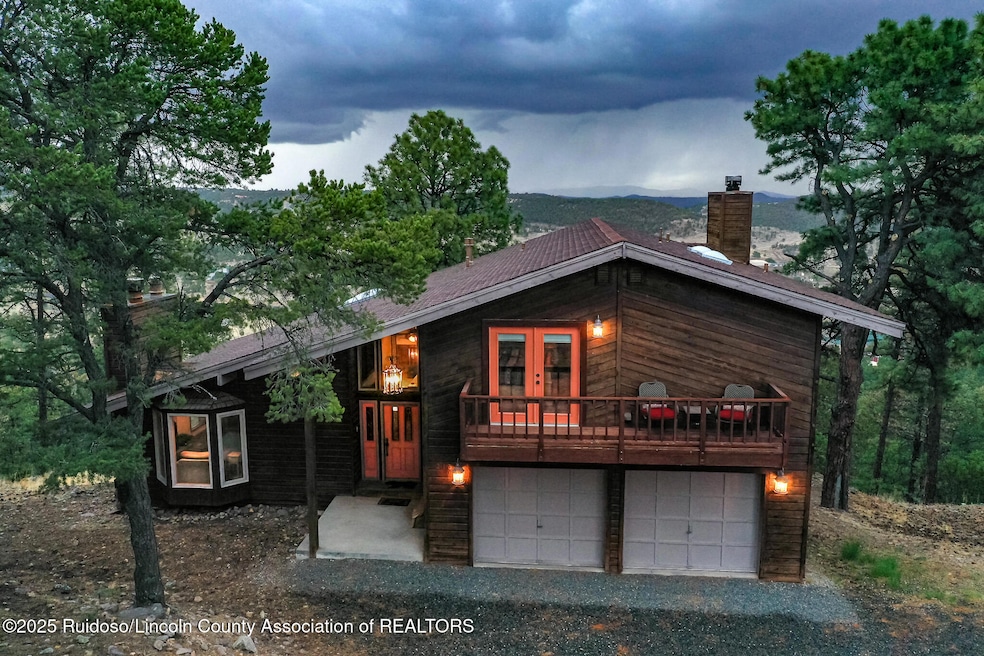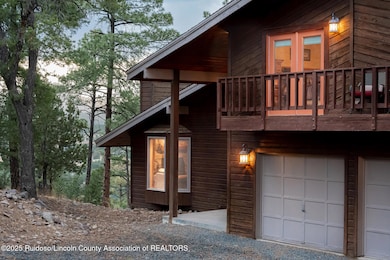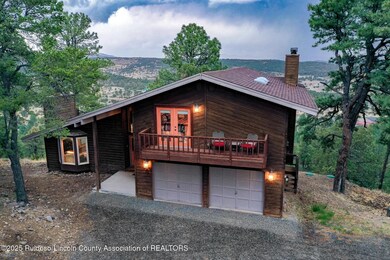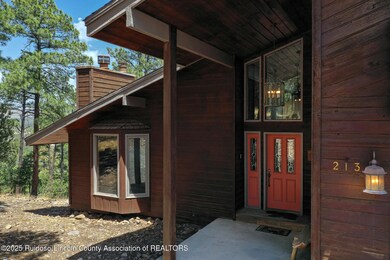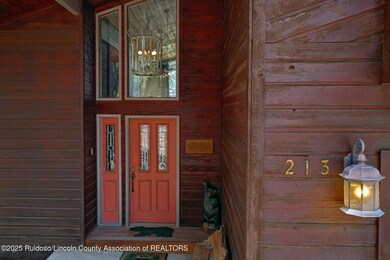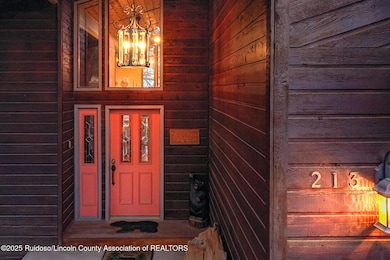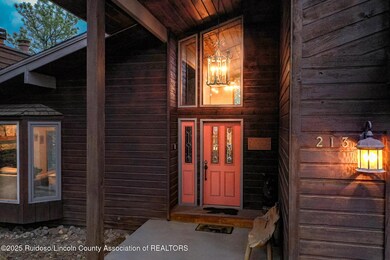
Highlights
- Golf Course Community
- Fitness Center
- 1.17 Acre Lot
- Capitan Elementary School Rated A-
- Panoramic View
- Clubhouse
About This Home
As of August 2025Gorgeous views and beautiful home on over 1 acre in Alto, NM! 3 Bedrooms/3.5 Baths with 2 living areas, 2 fireplaces, and spacious decks for entertaining! Lower level entertainment room with full bath and pool table, foosball, pinball, shuffleboard table and queen sleeper + recliners! Extensive remodel in 2014 new flooring, updated look to bathrooms, kitchen, fireplaces, and game room! Would make an amazing getaway for families or corporate retreat! Fully furnished-3 queen sleeper sofas, 1 twin sleeper, so bring your toothbrush and get ready to relax!!
Last Agent to Sell the Property
Southern New Mexico Realty License #48423,20304 Listed on: 06/11/2025
Home Details
Home Type
- Single Family
Est. Annual Taxes
- $1,761
Year Built
- Built in 1984 | Remodeled
Lot Details
- 1.17 Acre Lot
- Lot Sloped Down
- Wooded Lot
Parking
- 2 Car Garage
- Circular Driveway
Property Views
- Panoramic
- Trees
- Mountain
- Valley
Home Design
- Mountain Architecture
- Pitched Roof
- Shingle Roof
- Wood Siding
Interior Spaces
- 3,059 Sq Ft Home
- 3-Story Property
- Ceiling Fan
- 2 Fireplaces
- Wood Burning Fireplace
- Living Room
- Dining Room
- Den
- Bonus Room
Kitchen
- Breakfast Bar
- Electric Oven
- Electric Cooktop
- Microwave
- Dishwasher
- Stainless Steel Appliances
Flooring
- Wood
- Carpet
- Laminate
Bedrooms and Bathrooms
- 3 Bedrooms
Laundry
- Dryer
- Washer
Outdoor Features
- Balcony
- Deck
Utilities
- Window Unit Cooling System
- Forced Air Heating System
- Heating System Uses Natural Gas
- Window Unit Heating System
- Natural Gas Connected
- Septic Tank
Listing and Financial Details
- Tax Lot T31F
- Assessor Parcel Number 4073059523283
Community Details
Overview
- Property has a Home Owners Association
- Deer Park Woods Subdivision
Amenities
- Clubhouse
Recreation
- Golf Course Community
- Tennis Courts
- Fitness Center
- Community Pool
Ownership History
Purchase Details
Home Financials for this Owner
Home Financials are based on the most recent Mortgage that was taken out on this home.Similar Homes in Alto, NM
Home Values in the Area
Average Home Value in this Area
Purchase History
| Date | Type | Sale Price | Title Company |
|---|---|---|---|
| Warranty Deed | -- | Lincoln Cnty Abstract & Titl |
Mortgage History
| Date | Status | Loan Amount | Loan Type |
|---|---|---|---|
| Open | $296,700 | New Conventional | |
| Closed | $248,000 | New Conventional |
Property History
| Date | Event | Price | Change | Sq Ft Price |
|---|---|---|---|---|
| 08/28/2025 08/28/25 | Sold | -- | -- | -- |
| 08/17/2025 08/17/25 | Pending | -- | -- | -- |
| 06/11/2025 06/11/25 | For Sale | $675,000 | -- | $221 / Sq Ft |
Tax History Compared to Growth
Tax History
| Year | Tax Paid | Tax Assessment Tax Assessment Total Assessment is a certain percentage of the fair market value that is determined by local assessors to be the total taxable value of land and additions on the property. | Land | Improvement |
|---|---|---|---|---|
| 2025 | $2,195 | $132,349 | $28,467 | $103,882 |
| 2024 | $2,195 | $128,494 | $27,638 | $100,856 |
| 2023 | $2,195 | $124,751 | $26,833 | $97,918 |
| 2022 | $1,854 | $121,117 | $26,051 | $95,066 |
| 2021 | $1,761 | $117,577 | $25,289 | $92,288 |
| 2020 | $1,955 | $114,153 | $24,553 | $89,600 |
| 2019 | $1,911 | $111,915 | $24,072 | $87,843 |
| 2018 | $1,849 | $108,655 | $23,371 | $85,284 |
| 2017 | $1,728 | $105,491 | $22,690 | $82,801 |
| 2015 | $1,738 | $102,428 | $22,031 | $80,397 |
| 2014 | $1,954 | $115,459 | $22,031 | $93,428 |
Agents Affiliated with this Home
-
Kelli Shelton

Seller's Agent in 2025
Kelli Shelton
Southern New Mexico Realty
(575) 937-8056
29 in this area
180 Total Sales
-
Brett Nichols
B
Buyer's Agent in 2025
Brett Nichols
Black Gold Real Estate
(575) 937-3688
13 in this area
58 Total Sales
Map
Source: Ruidoso/Lincoln County Association of REALTORS®
MLS Number: 132760
APN: 4073059523283000000
- Lot 31E Flicker Ct
- 202 Deer Park Dr
- 103 Woodpine Ct Unit 2
- 102 Quail Run Ln
- 217 Deer Park Dr
- Lot 91 Deer Park Dr Unit 3
- 243 Deer Park Dr
- 112 Woodpine Ct
- 205 Stable Rd
- Lot 10A Stable Rd
- 213 Fawn Dr
- 121 Stable Rd Unit 2
- 102 Doe Ct
- 163 Deer Park Dr
- T15B Partridge Ct
- 104 Doe Ct
- Lot T24D Chickadee Ct Unit 4
- Lot 68 El Camino Dr
- Lot 3 Block 8
- Lot 9 Ute Ct
