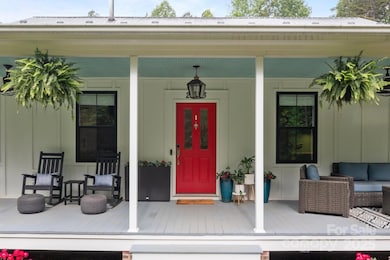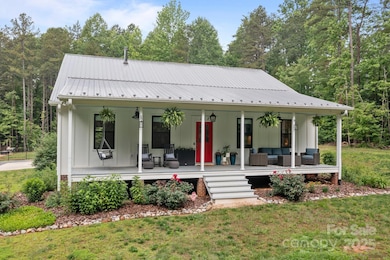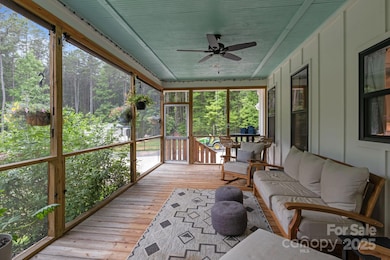
213 Genesis Place Cleveland, NC 27013
Estimated payment $3,797/month
Highlights
- Above Ground Pool
- Private Lot
- Wood Flooring
- Open Floorplan
- Wooded Lot
- Mud Room
About This Home
Privacy and paradise do exist! Tucked away on over 11 acres, this custom-built 2 bed, 2.5 bath home offers a rare mix of seclusion and accessibility—just minutes from downtown Troutman and I-77. Enjoy a brand-new 24-ft above ground pool (April 2025), raised deck with aluminum pergola (March/April 2025), and a fully fenced yard (October 2024). Interior upgrades include plush new carpet, stylish barn doors, and modern lighting. The home is equipped with a full-house water system (October 2024) and CPI security, featuring cameras, smart locks, and sensors. Home functions like a ranch with both bedrooms and full baths on the main level. Upstairs bonus room and half bath expand living options or create a fantastic home office, playroom, or work out space. The incredible front porch welcomes you upon arrival and the screened side porch is peaceful and comfortable year round. 700+SF garage plus 12x20 shed w/ electricity. This property has lots of personality and is ready for its new owners!
Listing Agent
Cottage Real Estate Brokerage Email: amy@cottagere.com License #280102 Listed on: 05/31/2025
Co-Listing Agent
Cottage Real Estate Brokerage Email: amy@cottagere.com License #344668
Home Details
Home Type
- Single Family
Est. Annual Taxes
- $2,487
Year Built
- Built in 2019
Lot Details
- Back Yard Fenced
- Private Lot
- Wooded Lot
- Property is zoned RA
Parking
- 2 Car Attached Garage
- Driveway
Home Design
- Aluminum Roof
Interior Spaces
- 1.5-Story Property
- Open Floorplan
- Ceiling Fan
- Mud Room
- Living Room with Fireplace
- Screened Porch
- Crawl Space
- Home Security System
Kitchen
- Electric Oven
- <<microwave>>
- Dishwasher
- Kitchen Island
- Disposal
Flooring
- Wood
- Brick
- Tile
Bedrooms and Bathrooms
- 2 Main Level Bedrooms
- Split Bedroom Floorplan
- Walk-In Closet
Laundry
- Laundry Room
- Washer and Electric Dryer Hookup
Outdoor Features
- Above Ground Pool
- Separate Outdoor Workshop
- Shed
Schools
- Third Creek Elementary And Middle School
- South Iredell High School
Utilities
- Central Heating and Cooling System
- Air Filtration System
- Vented Exhaust Fan
- Underground Utilities
- Propane
- Tankless Water Heater
- Water Softener
- Septic Tank
Listing and Financial Details
- Assessor Parcel Number 4761-88-5570.000
Map
Home Values in the Area
Average Home Value in this Area
Tax History
| Year | Tax Paid | Tax Assessment Tax Assessment Total Assessment is a certain percentage of the fair market value that is determined by local assessors to be the total taxable value of land and additions on the property. | Land | Improvement |
|---|---|---|---|---|
| 2024 | $2,487 | $411,400 | $49,740 | $361,660 |
| 2023 | $2,487 | $411,400 | $49,740 | $361,660 |
| 2022 | $1,849 | $285,070 | $49,740 | $235,330 |
| 2021 | $1,845 | $285,070 | $49,740 | $235,330 |
Property History
| Date | Event | Price | Change | Sq Ft Price |
|---|---|---|---|---|
| 05/31/2025 05/31/25 | For Sale | $650,000 | -- | $326 / Sq Ft |
Purchase History
| Date | Type | Sale Price | Title Company |
|---|---|---|---|
| Warranty Deed | $650,000 | Integrated Title |
Mortgage History
| Date | Status | Loan Amount | Loan Type |
|---|---|---|---|
| Open | $598,500 | New Conventional | |
| Previous Owner | $189,347 | New Conventional |
Similar Homes in Cleveland, NC
Source: Canopy MLS (Canopy Realtor® Association)
MLS Number: 4262619
APN: 4761-88-5570.000
- 168 Wylie Trail
- 169 Wylie Trail
- 149 High Rock Ct Unit 2
- 145 High Rock Ct Unit 3
- 121 High Rock Ct Unit 8
- 117 High Rock Ct Unit 9
- 111 High Rock Ct Unit 10
- 118 Kerr Walk Dr Unit 17
- 115 Kerr Walk Dr Unit 37
- 1318 Ostwalt Amity Rd
- 228 Mountain Island Dr Unit 38
- 230 Mountain Island Dr Unit 39
- 161 Hickory Nut Dr
- 236 Mountain Island Dr Unit 40
- 221 Mountain Island Dr
- 821 Bethesda Rd
- 184 Winding Arbor Cir
- 236 Wheatfield Dr Unit 102p
- 125 Tangle River Dr Unit 51
- 1575 Shinnville Rd Unit 1583
- 138 Sutton Ct
- 150 Single Oak Dr
- 105 Windstone Dr
- 2630 Amity Hill Rd
- 113 Sunwood Ct
- 166 Oak Creek Rd
- 192 Sigmon Rd
- 864 Perry Rd
- 173 Almaden St Unit Compass
- 173 Almaden St Unit Beacon
- 173 Almaden St Unit Anchor
- 145 MacEl Dr
- 106 Harborough Ave
- 116 Crownpiece St
- 105 Nathall Trail Unit Cali
- 105 Nathall Trail Unit Aria
- 105 Nathall Trail Unit Hayden
- 217 Wedge View Way
- 474 Murdock Rd Unit Little House in the Woods
- 140 Jana Dr






