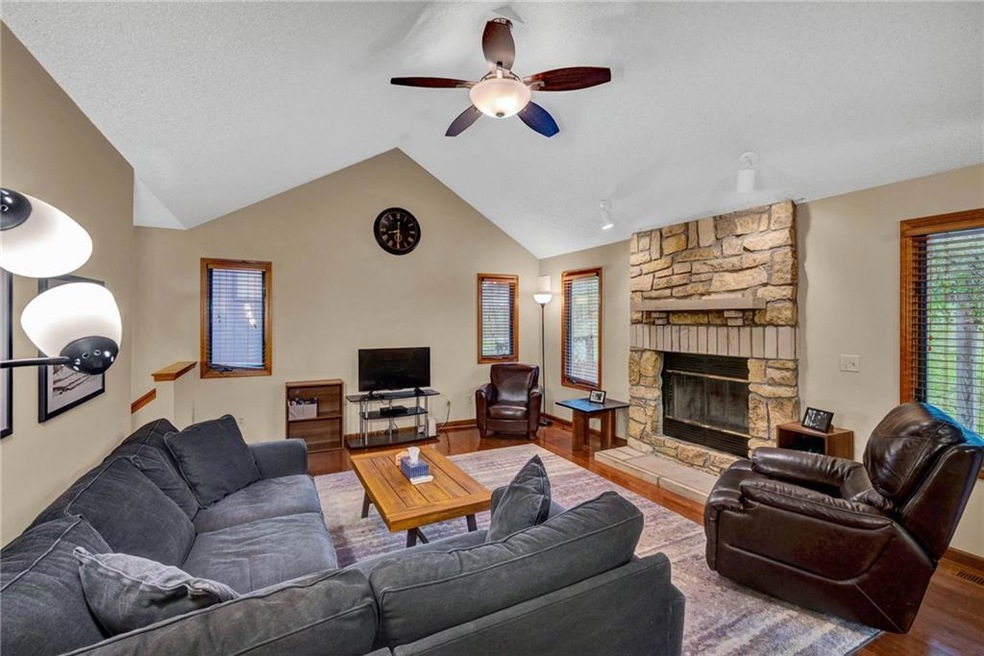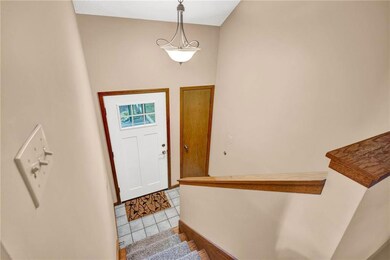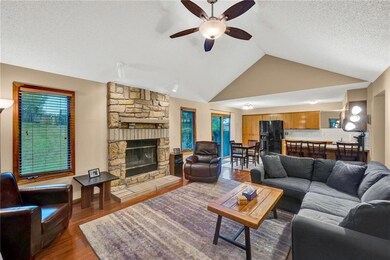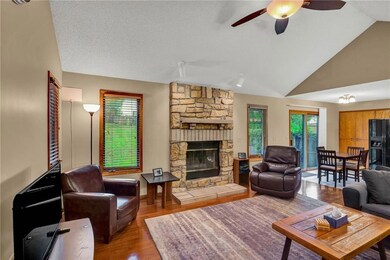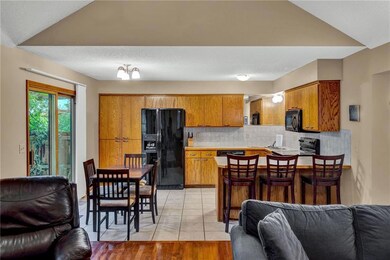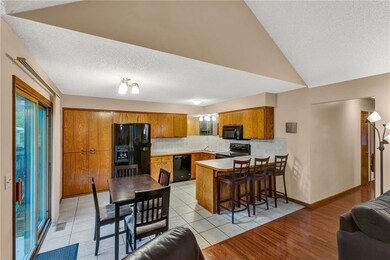
213 Glenview Dr Lawrence, KS 66049
Deerfield NeighborhoodEstimated Value: $207,000 - $262,468
Highlights
- Vaulted Ceiling
- Traditional Architecture
- No HOA
- Lawrence Free State High School Rated A-
- Wood Flooring
- Some Wood Windows
About This Home
As of September 2023This one is MOVE-IN READY! Well-maintained and located in desirable northwest Lawrence. Open floor plan, vaulted ceilings, fireplace, hardwoods, carpet, and tile flooring. Eat-in kitchen, tons of cabinet space, expansive counters, all appliances remain including washer and dryer. Two living areas, two bedrooms up and one bedroom down. Pergola out back. Wonderful Deerfield location is proximate to schools and parks.
Last Agent to Sell the Property
KW Integrity Brokerage Phone: 785-218-1340 License #BR00220184 Listed on: 08/03/2023

Townhouse Details
Home Type
- Townhome
Est. Annual Taxes
- $2,747
Year Built
- Built in 1988
Lot Details
- 4,356 Sq Ft Lot
- Wood Fence
Parking
- 2 Car Attached Garage
Home Design
- Traditional Architecture
- Frame Construction
- Composition Roof
- Wood Siding
Interior Spaces
- Vaulted Ceiling
- Wood Burning Fireplace
- Some Wood Windows
- Living Room with Fireplace
- Combination Kitchen and Dining Room
- Finished Basement
- Basement Window Egress
- Smart Thermostat
Kitchen
- Eat-In Kitchen
- Built-In Electric Oven
- Dishwasher
- Disposal
Flooring
- Wood
- Carpet
- Tile
Bedrooms and Bathrooms
- 3 Bedrooms
- Walk-In Closet
- 3 Full Bathrooms
Laundry
- Laundry on main level
- Washer
Schools
- Quail Run Elementary School
- Free State High School
Utilities
- Central Air
- Heating System Uses Natural Gas
Community Details
- No Home Owners Association
Listing and Financial Details
- Assessor Parcel Number U1488oDA
- $0 special tax assessment
Ownership History
Purchase Details
Home Financials for this Owner
Home Financials are based on the most recent Mortgage that was taken out on this home.Similar Homes in Lawrence, KS
Home Values in the Area
Average Home Value in this Area
Purchase History
| Date | Buyer | Sale Price | Title Company |
|---|---|---|---|
| Stanwix Shannon C | -- | Kansas Secured Title |
Mortgage History
| Date | Status | Borrower | Loan Amount |
|---|---|---|---|
| Open | Tweedy Heather | $237,500 | |
| Closed | Stanwix Shannon C | $129,489 |
Property History
| Date | Event | Price | Change | Sq Ft Price |
|---|---|---|---|---|
| 09/07/2023 09/07/23 | Sold | -- | -- | -- |
| 08/05/2023 08/05/23 | Pending | -- | -- | -- |
| 08/03/2023 08/03/23 | For Sale | $250,000 | -- | $148 / Sq Ft |
Tax History Compared to Growth
Tax History
| Year | Tax Paid | Tax Assessment Tax Assessment Total Assessment is a certain percentage of the fair market value that is determined by local assessors to be the total taxable value of land and additions on the property. | Land | Improvement |
|---|---|---|---|---|
| 2024 | $3,516 | $28,750 | $3,450 | $25,300 |
| 2023 | $3,224 | $25,321 | $3,450 | $21,871 |
| 2022 | $2,747 | $21,505 | $2,878 | $18,627 |
| 2021 | $2,509 | $18,918 | $2,536 | $16,382 |
| 2020 | $2,352 | $17,847 | $2,761 | $15,086 |
| 2019 | $2,138 | $16,273 | $2,622 | $13,651 |
| 2018 | $2,154 | $16,273 | $2,590 | $13,683 |
| 2017 | $2,264 | $16,894 | $2,590 | $14,304 |
| 2016 | $2,120 | $16,537 | $2,590 | $13,947 |
| 2015 | $2,153 | $16,790 | $2,590 | $14,200 |
| 2014 | $2,043 | $16,100 | $2,590 | $13,510 |
Agents Affiliated with this Home
-
CARL CLINE

Seller's Agent in 2023
CARL CLINE
KW Integrity
(785) 218-1340
2 in this area
65 Total Sales
-
Non MLS
N
Buyer's Agent in 2023
Non MLS
Non-MLS Office
19 in this area
7,681 Total Sales
Map
Source: Heartland MLS
MLS Number: 2448268
APN: 023-067-26-0-20-19-011.01-0
- Lot 5 Weatherhill Cir
- Lot 3 Peterson Rd
- Lot 2 Peterson Rd
- Lot 6 Weatherhill Cir
- Lot 1 Fall Creek Rd
- 3311 Calvin Dr
- 201 Fall Creek Rd
- 3708 Buck Brush Ct
- 3 Fall Creek Rd
- 3027 Tomahawk Dr
- 2 Fall Creek Rd
- 208 Fall Creek Dr
- 401 N Daylily Dr
- 2901 Colt Dr
- 3702 Tucker Trail
- 121 Wilderness Way
- 205 Knotted Bend Ct
- 3215 Huntington Rd
- 145 N Fall Creek Dr
- 112 Lawrence Ave
- 213 Glenview Dr
- 215 Glenview Dr
- 211 Glenview Dr
- 217 Glenview Dr
- 209 Glenview Dr
- 219 Glenview Dr
- 207 Glenview Dr
- 221 Glenview Dr
- 205 Glenview Dr
- 200 Summertree Ln
- 223 Glenview Dr
- 203 Glenview Dr
- 203 Summertree Ln
- 225 Glenview Dr
- 201 Glenview Dr
- 205 Summertree Ln
- Lot 2 Weatherhill Cir
- 201 Deerfield Ln
- 212 Glenview Dr
- 204 Summertree Ln
