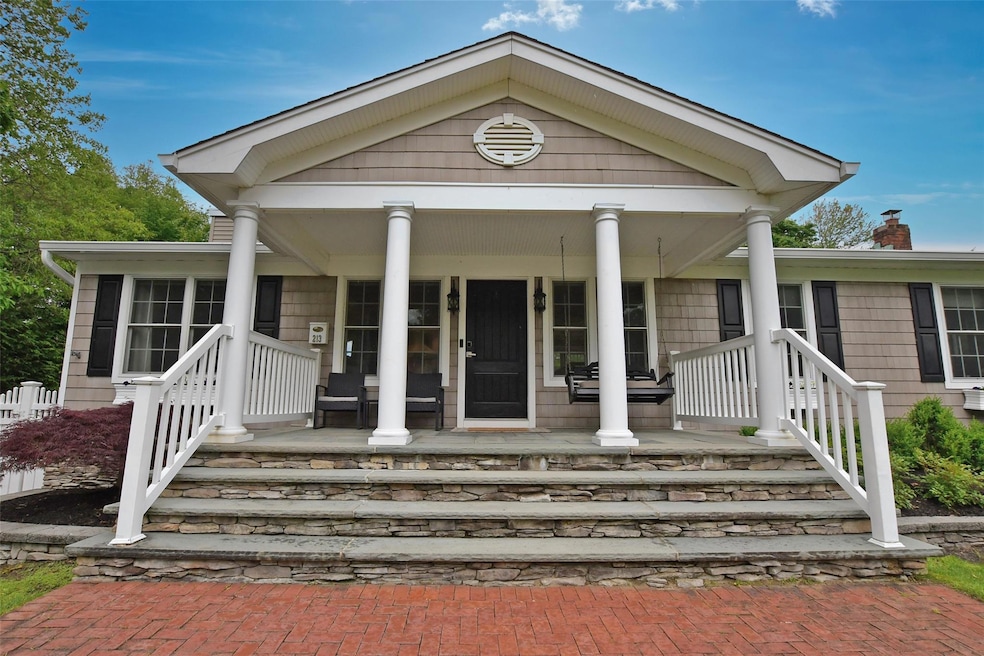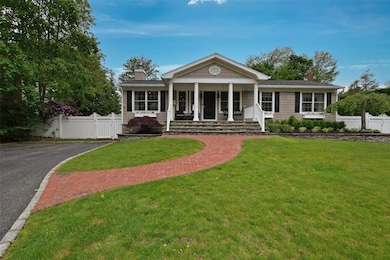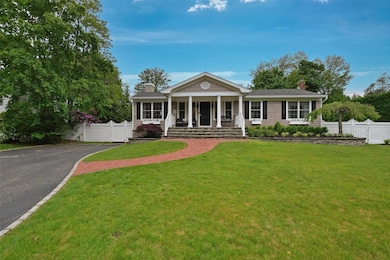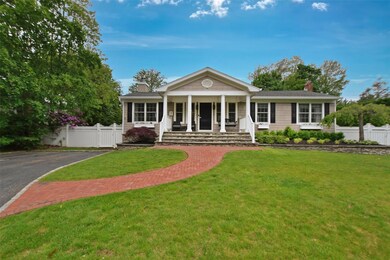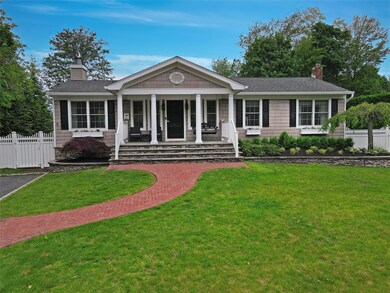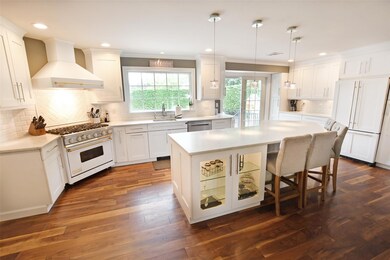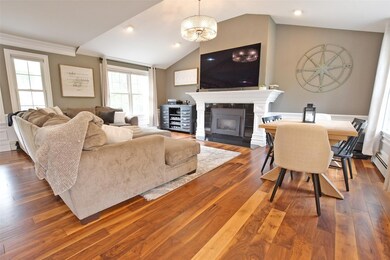
213 Glenwood Ln Port Jefferson, NY 11777
Setauket-East Setauket NeighborhoodEstimated payment $5,304/month
Highlights
- In Ground Pool
- Ranch Style House
- Wood Flooring
- Minnesauke Elementary School Rated A
- Cathedral Ceiling
- 1 Fireplace
About This Home
This home provides a unique opportunity to enjoy beautiful open-concept living in an incredible location (1 mile to Main Street in Port Jefferson and in the award winning Three Village School District). Hardwood floors run throughout the main living, dining area, and kitchen of the main floor. The living room features a vaulted ceiling, propane fireplace, and large windows. The stunning kitchen features marble counter tops, a large center island, propane run Viking stove/oven, and a custom cabinet covered refrigerator. The main floor offers three bedrooms and a full bath, downstairs offers two additional large bedrooms, a second full bath and a spacious bonus living area.Step outside to the backyard and enjoy a truly gorgeous escape. A large, brand new (2024) paver patio, in-ground pool with a spill-over spa, all sectioned off by an estate fence and lined on each side with evergreen, arborvitae trees for privacy. Additional features: updated sprinklers (2024), brand new gutters (2024). This home is an absolute MUST see.
Listing Agent
H & G Realty New York Brokerage Phone: 631-345-5600 License #10311203042
Open House Schedule
-
Saturday, May 31, 202511:00 am to 1:00 pm5/31/2025 11:00:00 AM +00:005/31/2025 1:00:00 PM +00:00Add to Calendar
Home Details
Home Type
- Single Family
Est. Annual Taxes
- $13,941
Year Built
- Built in 1958
Lot Details
- 0.36 Acre Lot
- Landscaped
- Level Lot
- Cleared Lot
- Back Yard Fenced and Front Yard
Parking
- Private Parking
Home Design
- Ranch Style House
- Vinyl Siding
Interior Spaces
- 2,200 Sq Ft Home
- Built-In Features
- Cathedral Ceiling
- Recessed Lighting
- 1 Fireplace
- Double Pane Windows
- Storage
- Wood Flooring
Kitchen
- Galley Kitchen
- Breakfast Bar
- Microwave
- Dishwasher
- Kitchen Island
Bedrooms and Bathrooms
- 5 Bedrooms
- En-Suite Primary Bedroom
- 2 Full Bathrooms
Laundry
- Laundry Room
- Dryer
Finished Basement
- Walk-Out Basement
- Basement Fills Entire Space Under The House
- Crawl Space
- Basement Storage
Pool
- In Ground Pool
- Fence Around Pool
Outdoor Features
- Patio
- Porch
Schools
- Minnesauke Elementary School
- Paul J Gelinas Junior High School
- Ward Melville Senior High School
Utilities
- Central Air
- Baseboard Heating
- Private Water Source
- Cesspool
- Phone Available
- Cable TV Available
Listing and Financial Details
- Exclusions: Porch Swing , Play Set.
- Assessor Parcel Number 0200-113-00-02-00-027-000
Map
Home Values in the Area
Average Home Value in this Area
Tax History
| Year | Tax Paid | Tax Assessment Tax Assessment Total Assessment is a certain percentage of the fair market value that is determined by local assessors to be the total taxable value of land and additions on the property. | Land | Improvement |
|---|---|---|---|---|
| 2023 | $13,941 | $3,300 | $300 | $3,000 |
| 2022 | $10,592 | $3,300 | $300 | $3,000 |
| 2021 | $10,592 | $3,300 | $300 | $3,000 |
| 2020 | $11,913 | $3,300 | $300 | $3,000 |
| 2019 | $11,913 | $0 | $0 | $0 |
| 2018 | $10,379 | $3,050 | $300 | $2,750 |
| 2017 | $10,379 | $3,050 | $300 | $2,750 |
| 2016 | $10,233 | $3,050 | $300 | $2,750 |
| 2015 | -- | $3,050 | $300 | $2,750 |
| 2014 | -- | $3,050 | $300 | $2,750 |
Property History
| Date | Event | Price | Change | Sq Ft Price |
|---|---|---|---|---|
| 09/13/2019 09/13/19 | Sold | $550,000 | +10.0% | $250 / Sq Ft |
| 07/20/2019 07/20/19 | Pending | -- | -- | -- |
| 07/11/2019 07/11/19 | For Sale | $499,990 | -- | $227 / Sq Ft |
Purchase History
| Date | Type | Sale Price | Title Company |
|---|---|---|---|
| Deed | $550,500 | None Available | |
| Deed | $392,000 | Edward Vitale | |
| Bargain Sale Deed | $192,000 | Fidelity National Title Ins |
Mortgage History
| Date | Status | Loan Amount | Loan Type |
|---|---|---|---|
| Previous Owner | $300,000 | Stand Alone Refi Refinance Of Original Loan | |
| Previous Owner | $220,000 | Unknown | |
| Previous Owner | $50,000 | Credit Line Revolving | |
| Previous Owner | $152,900 | Stand Alone First | |
| Previous Owner | $155,700 | Unknown | |
| Previous Owner | $152,000 | No Value Available | |
| Previous Owner | $210,800 | Unknown |
Similar Homes in the area
Source: OneKey® MLS
MLS Number: 867425
APN: 0200-113-00-02-00-027-000
- 103 Glenwood Ln
- 508 W Broadway
- 12 Bridle Path Ln
- 2 Canterbury Ct
- 217 Bayview Terrace
- 202 Lincoln Ave
- 112 Wilson Dr
- 10 Emilys Way
- 116 Brianna Dr
- 50 Blair Rd Unit 50
- 49 Blair Rd
- 127 Barnum Ave
- 5 Cedar Ave
- 7 Cedar Ave
- 14 Wainscott Ln
- 31 Chestnut Ave
- 4 Steep Hill Rd
- VL Chestnut Ave
- 49 Bobcat Ln
- 110 E Broadway
