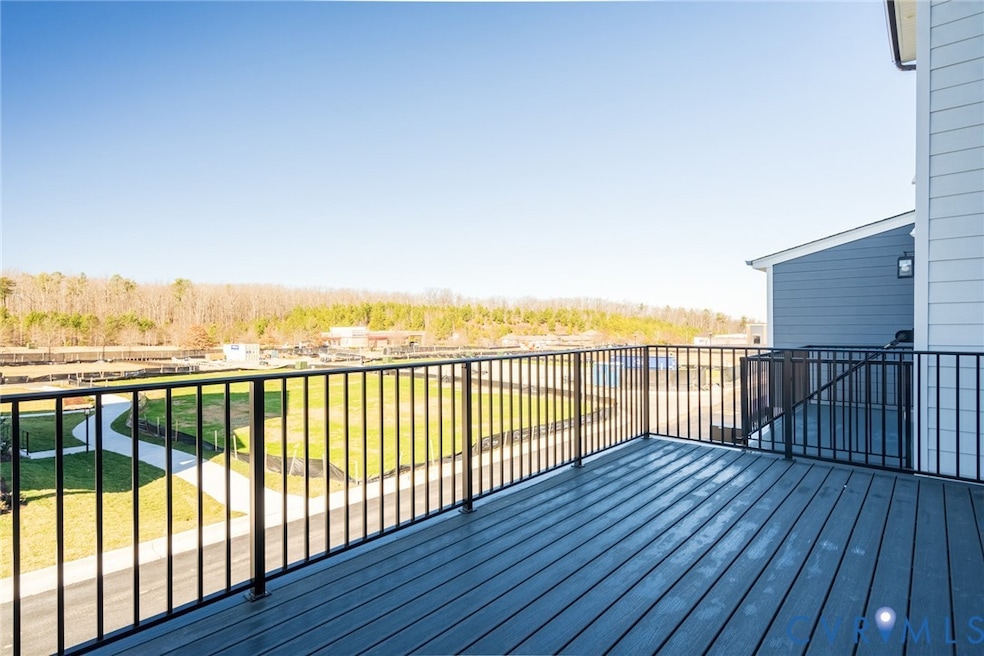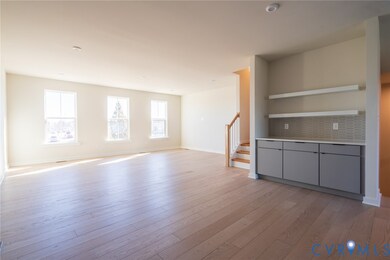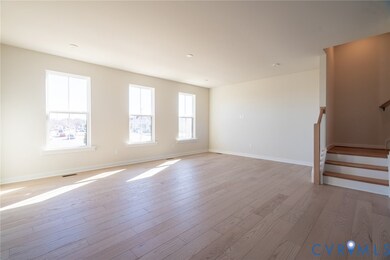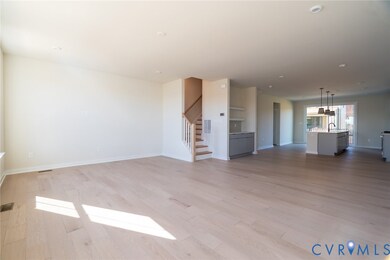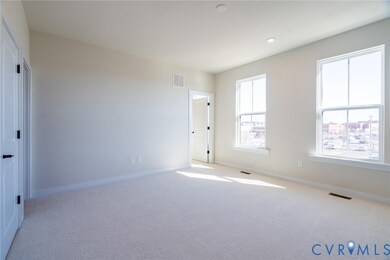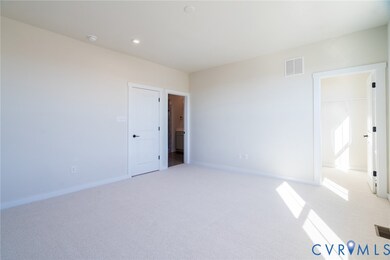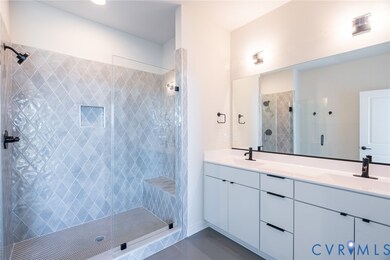213 Golden Haze Alley Unit 3-1 Midlothian, VA 23113
Westchester NeighborhoodEstimated payment $3,739/month
Highlights
- New Construction
- Deck
- Wood Flooring
- Midlothian High School Rated A
- Rowhouse Architecture
- Main Floor Bedroom
About This Home
Three-story Augusta floor plan townhome at The Edge at Westchester Commons offering over 2,000 sq ft, 4 bedrooms, and 3.5 baths. Over 2,700 sq ft with 3 bedrooms, 2 full baths, and 1 half bath. Features include open-concept living, upgraded kitchen with quartz countertops, Samsung stainless steel appliances, oversized island, designer cabinetry and backsplash, and champagne bronze fixtures. Owner’s suite offers walk-in closet and Roman shower with heavy glass and designer tile. Entry-level guest suite with full bath, enclosed rear deck, upgraded flooring, and 2-car garage. Convenient location near shopping, dining, and entertainment. Nearby, you’ll find desirable amenities including a private gathering area, pavilion, grilling station and more! *Photos are not of actual home for sale
Listing Agent
Long & Foster REALTORS Brokerage Phone: (804) 652-9025 License #0225104802 Listed on: 11/07/2025

Townhouse Details
Home Type
- Townhome
Year Built
- Built in 2024 | New Construction
HOA Fees
- $203 Monthly HOA Fees
Parking
- 2 Car Attached Garage
- Oversized Parking
- Garage Door Opener
- Driveway
- Off-Street Parking
Home Design
- Home to be built
- Rowhouse Architecture
- Brick Exterior Construction
- Slab Foundation
- Frame Construction
- Shingle Roof
- Metal Roof
Interior Spaces
- 2,785 Sq Ft Home
- 3-Story Property
- High Ceiling
- Recessed Lighting
- Sliding Doors
- Insulated Doors
- Dining Area
Kitchen
- Eat-In Kitchen
- Oven
- Microwave
- Dishwasher
- Kitchen Island
- Granite Countertops
- Disposal
Flooring
- Wood
- Carpet
- Tile
Bedrooms and Bathrooms
- 4 Bedrooms
- Main Floor Bedroom
- En-Suite Primary Bedroom
- Walk-In Closet
Home Security
Outdoor Features
- Deck
- Exterior Lighting
- Front Porch
Schools
- Old Hundred Elementary School
- Midlothian Middle School
- Midlothian High School
Utilities
- Forced Air Heating and Cooling System
- Heating System Uses Natural Gas
- Tankless Water Heater
- Gas Water Heater
Listing and Financial Details
- Tax Lot 3-1
- Assessor Parcel Number to be determined
Community Details
Overview
- Edge At Westchester Subdivision
Recreation
- Park
Additional Features
- Common Area
- Fire and Smoke Detector
Map
Home Values in the Area
Average Home Value in this Area
Property History
| Date | Event | Price | List to Sale | Price per Sq Ft |
|---|---|---|---|---|
| 11/07/2025 11/07/25 | For Sale | $564,738 | -- | $203 / Sq Ft |
Source: Central Virginia Regional MLS
MLS Number: 2530980
- Augusta Plan at The Edge at Westchester Commons
- Amelia Plan at The Edge at Westchester Commons
- Charlotte Plan at The Edge at Westchester Commons
- 213 Quiet Breeze Alley
- 201 Golden Haze Alley Unit 1-1
- 225 Golden Haze Alley Unit 5-1
- 15936 Misty Blue Alley
- 15936 Misty Blue Alley Unit 51-1
- 401 Quiet Breeze Alley Unit 58-1
- 301 Golden Haze Alley Unit 8-1
- 307 Golden Haze Alley Unit 9-1
- 418 Quiet Breeze Alley Unit 28-1
- 401 Golden Haze Alley Unit 12-1
- 407 Golden Haze Alley Unit 13-1
- 413 Golden Haze Alley Unit 14-1
- Cameron Plan at The Aire At Westchester - Townhomes
- Drake Plan at The Aire At Westchester - Townhomes
- Sycamore Plan at The Aire At Westchester - The Aire at Westchester
- Hemlock Plan at The Aire At Westchester - The Aire at Westchester
- Aspen Plan at The Aire At Westchester - The Aire at Westchester
- 406 Golden Haze Alley
- 700 City Vw Lp
- 450 Perimeter Dr
- 701 Watkins View Dr
- 437 American Elm Dr
- 401 Lancaster Gate Dr
- 14300 Michaux View Way
- 1104 Winterlake Dr
- 1000 Westwood Village Way Unit 302
- 1818 Manakintown Ferry Rd
- 500 Bristol Village Dr
- 13300 Enclave Dr
- 1000 Artistry Dr
- 1301 Buckingham Station Dr
- 13519 Ridgemoor Dr
- 14400 Palladium Dr
- 2140 Old Hundred Rd
- 14250 Sapphire Park Ln
- 1255 Lazy River Rd
- 14600 Creekpointe Cir
