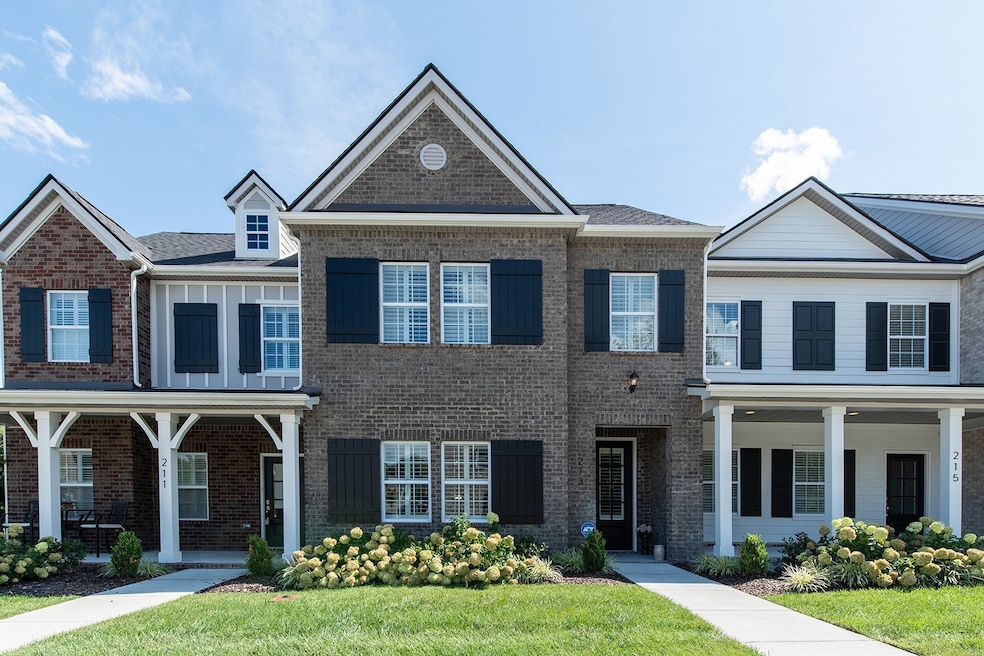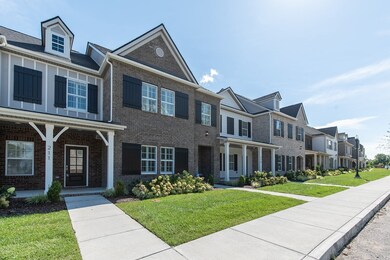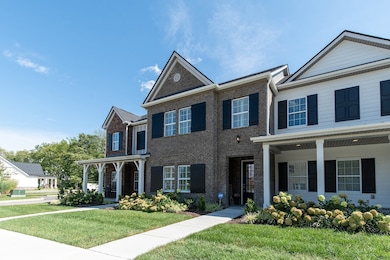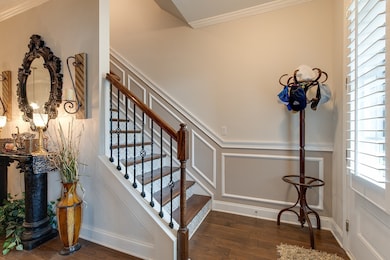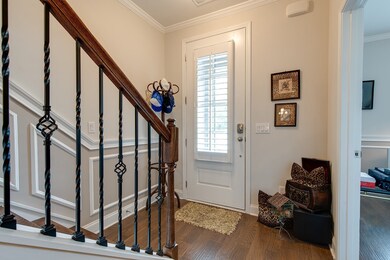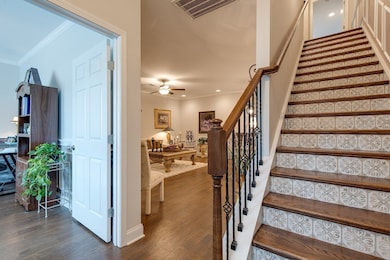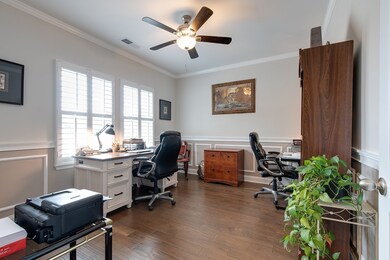213 Grandstand Blvd Gallatin, TN 37066
Highlights
- Fitness Center
- Clubhouse
- Community Pool
- City View
- Separate Formal Living Room
- Porch
About This Home
Beautiful two level 3 bedrooms, 2.5 baths Monterrey townhome in Kensington Downs community in Gallatin with large Great Room/ kitchen. This home has tons of upgrades and amenities including an upstairs bonus room. One bedroom has been converted to an entertainment room with a beautiful marble bar with under bar refrigerator and cabinet, tiled backsplash, wine rack, liquor / glass shelving, and more. Other upgrades include plantation shutters on all windows and front door; ceiling fans in most rooms; hardwood stairway treads with tiled risers; tile around kitchen island; crown molding throughout downstairs; chair rail and wainscotting in downstairs study / office and along stairway; and a laundry chute in oversized bedroom suite. No pets. The townhome is located 300 feet from the pool, fitness center, and private party room. Offered furnished at listed rental price. Townhome is conveniently located just off Greenlea and Highway 386.
Listing Agent
House Realty, LLC Brokerage Phone: 9206503363 License #362246 Listed on: 07/07/2025
Townhouse Details
Home Type
- Townhome
Est. Annual Taxes
- $1,335
Year Built
- Built in 2022
HOA Fees
- $298 Monthly HOA Fees
Parking
- 1 Car Attached Garage
- 2 Open Parking Spaces
- Alley Access
- Driveway
Home Design
- Brick Exterior Construction
- Slab Foundation
- Asphalt Roof
Interior Spaces
- 2,024 Sq Ft Home
- Property has 2 Levels
- Furnished or left unfurnished upon request
- Ceiling Fan
- Separate Formal Living Room
- Storage
- City Views
Kitchen
- Microwave
- Dishwasher
- ENERGY STAR Qualified Appliances
- Disposal
Flooring
- Carpet
- Laminate
- Tile
Bedrooms and Bathrooms
- 3 Bedrooms
- Walk-In Closet
Home Security
Outdoor Features
- Patio
- Porch
Schools
- Station Camp Elementary School
- Station Camp Middle School
- Station Camp High School
Utilities
- Cooling Available
- Central Heating
- Underground Utilities
- Cable TV Available
Listing and Financial Details
- Property Available on 8/1/25
- The owner pays for association fees
- Rent includes association fees
- Assessor Parcel Number 125G C 00200 000
Community Details
Overview
- $300 One-Time Secondary Association Fee
- Association fees include exterior maintenance, ground maintenance, recreation facilities, pest control
- Kensington Downs Subdivision
Recreation
- Fitness Center
- Community Pool
Pet Policy
- No Pets Allowed
Additional Features
- Clubhouse
- Fire and Smoke Detector
Map
Source: Realtracs
MLS Number: 2930261
APN: 083125G C 00200
- 497 Black Walnut Dr
- 294 Gulfstream Dr
- 642 Giacomo Ct
- 240 Gulfstream Dr
- 285 Gulfstream Dr
- 251 Grandstand Blvd
- 318 Gulfstream Dr
- 1097 Richmond Way
- 263 Laurel St
- 259 Laurel St
- 240 Laurel St
- 255 Laurel St
- 251 Laurel St
- 236 Laurel St
- 232 Laurel St
- 2540 Laurel St
- 1680 Laurel St
- 1903 Laurel St
- 1533 Laurel St
- 1296 Laurel St
- 574 Rose Cottage Cir
- 1008 Harper Dean Way
- 1016 Harper Dean Way
- 109 Jamie Dr
- 923 Hart St
- 550 E Bledsoe St
- 501 Albion Cir
- 345 Sea Biscuit Dr
- 163 Odie Ray St
- 1590 Airport Rd
- 164 Noble Park Cir
- 132 Noble Park Cir
- 132 Noble Pk Cir
- 118 Noble Park Pvt Cir
- 118 Noble Pk Cir
- 108 Noble Pk Cir
- 164 Noble Pk Cir
- 392 Albright Ln Unit A
- 145 E Park Ave Unit A
- 1022 Bales St
