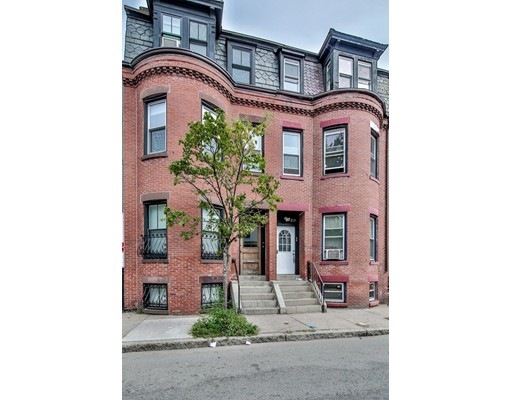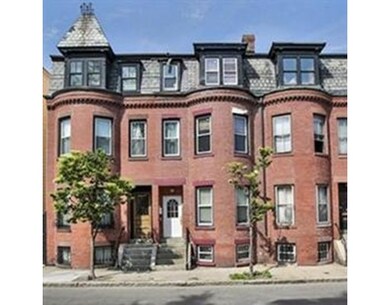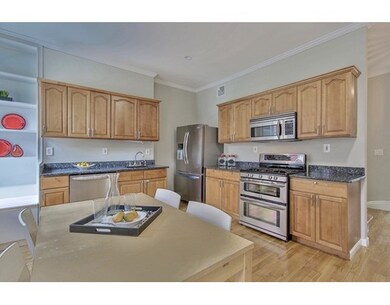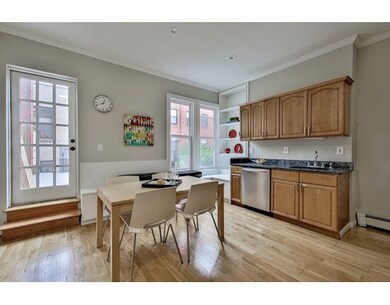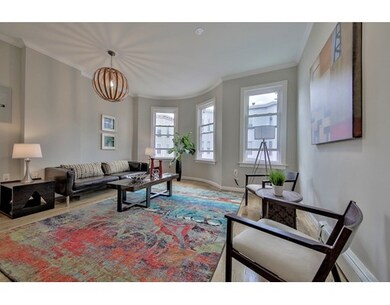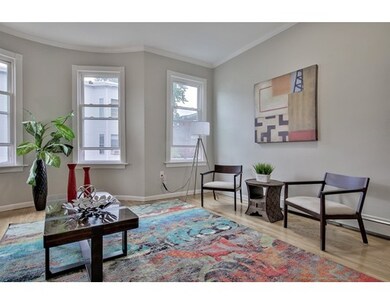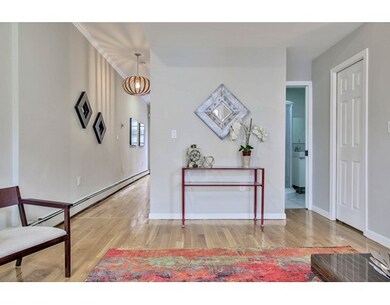
213 Green St Unit 2 Cambridge, MA 02139
Cambridgeport NeighborhoodAbout This Home
As of November 2020Don't miss this rare to market Harvard architect renovated 2 bed plus study 3 bath unit in handsome Brownstone in heart of Central Sq w/ huge private deck & bonus skylit loft space! With Back Bay-type-flair, this 1125 sq ft multi-level unit features a combo of period detail & modern convenience w/ a slate mansard roof, high ceilings, wood floors & large open living room. Large eat-in kitchen w/ new stainless steel appliances, granite counters, built in bench, open dining area w/ access to a huge private DECK! Lovely master suite bedrm w/ beamed ceiling, direct access to bath. Good sized 2nd bedrm w/ exposed beam ceiling & handy study/office/nursery room. Top level open loft space w/ skylight perfect for meditating! Convenient in-unit laundry! Unbelievable Walk Score of 98 (Walker's/Biker's Paradise), Steps to red line subway, world famous MIT, Harvard, delightful parks, Charles River, nightclubs, shops & OVER 100 restaurants/coffee shops! OH Sat/Sun 11:30-1.Offers due Tues by 2pm!
Last Agent to Sell the Property
The Shorey Sheehan Team
RE/MAX Real Estate Center Listed on: 09/27/2016

Property Details
Home Type
Condominium
Est. Annual Taxes
$6,179
Year Built
1959
Lot Details
0
Listing Details
- Unit Level: 2
- Unit Placement: Upper
- Property Type: Condominium/Co-Op
- Other Agent: 2.00
- Lead Paint: Unknown
- Year Round: Yes
- Special Features: None
- Property Sub Type: Condos
- Year Built: 1959
Interior Features
- Appliances: Range, Dishwasher, Disposal, Microwave, Refrigerator, Washer, Dryer
- Has Basement: No
- Primary Bathroom: Yes
- Number of Rooms: 6
- Amenities: Public Transportation, Shopping, Park, Walk/Jog Trails, Golf Course, Medical Facility, Bike Path, Conservation Area, Highway Access, House of Worship, Private School, Public School, T-Station, University
- Electric: Circuit Breakers
- Energy: Insulated Windows
- Flooring: Wood
- Interior Amenities: Cable Available, Walk-up Attic
- Bedroom 2: Third Floor
- Bathroom #1: Second Floor
- Bathroom #2: Second Floor
- Bathroom #3: Third Floor
- Kitchen: Second Floor
- Laundry Room: Third Floor
- Living Room: Second Floor
- Master Bedroom: Third Floor
- Master Bedroom Description: Bathroom - 3/4, Ceiling - Cathedral, Ceiling - Beamed, Closet, Flooring - Wood, Remodeled
- Oth1 Room Name: Loft
- Oth1 Dscrp: Skylight, Flooring - Wood
- Oth1 Level: Fourth Floor
- No Living Levels: 2
Exterior Features
- Roof: Slate
- Construction: Brick
- Exterior: Brick
- Exterior Unit Features: Deck
Garage/Parking
- Parking Spaces: 0
Utilities
- Cooling: Central Air
- Heating: Hot Water Baseboard, Gas
- Hot Water: Natural Gas, Tank
- Utility Connections: for Gas Range
- Sewer: City/Town Sewer
- Water: City/Town Water
Condo/Co-op/Association
- Association Fee Includes: Electric, Water, Sewer, Master Insurance
- Management: No Management
- Pets Allowed: Yes w/ Restrictions
- No Units: 2
- Unit Building: 2
Fee Information
- Fee Interval: Monthly
Lot Info
- Zoning: 9999999999
Ownership History
Purchase Details
Home Financials for this Owner
Home Financials are based on the most recent Mortgage that was taken out on this home.Purchase Details
Home Financials for this Owner
Home Financials are based on the most recent Mortgage that was taken out on this home.Purchase Details
Home Financials for this Owner
Home Financials are based on the most recent Mortgage that was taken out on this home.Purchase Details
Home Financials for this Owner
Home Financials are based on the most recent Mortgage that was taken out on this home.Similar Homes in the area
Home Values in the Area
Average Home Value in this Area
Purchase History
| Date | Type | Sale Price | Title Company |
|---|---|---|---|
| Condominium Deed | $1,000,000 | None Available | |
| Not Resolvable | $780,000 | -- | |
| Not Resolvable | $530,000 | -- | |
| Deed | $487,500 | -- |
Mortgage History
| Date | Status | Loan Amount | Loan Type |
|---|---|---|---|
| Previous Owner | $591,000 | Adjustable Rate Mortgage/ARM | |
| Previous Owner | $100,000 | Stand Alone Second | |
| Previous Owner | $50,000 | Unknown | |
| Previous Owner | $371,000 | Adjustable Rate Mortgage/ARM | |
| Previous Owner | $239,700 | No Value Available | |
| Previous Owner | $384,700 | No Value Available | |
| Previous Owner | $386,488 | No Value Available | |
| Previous Owner | $390,000 | Purchase Money Mortgage |
Property History
| Date | Event | Price | Change | Sq Ft Price |
|---|---|---|---|---|
| 11/12/2020 11/12/20 | Sold | $1,000,000 | 0.0% | $799 / Sq Ft |
| 10/19/2020 10/19/20 | Pending | -- | -- | -- |
| 10/06/2020 10/06/20 | For Sale | $1,000,000 | +28.2% | $799 / Sq Ft |
| 11/22/2016 11/22/16 | Sold | $780,000 | +6.8% | $693 / Sq Ft |
| 10/04/2016 10/04/16 | Pending | -- | -- | -- |
| 09/27/2016 09/27/16 | For Sale | $730,000 | -- | $649 / Sq Ft |
Tax History Compared to Growth
Tax History
| Year | Tax Paid | Tax Assessment Tax Assessment Total Assessment is a certain percentage of the fair market value that is determined by local assessors to be the total taxable value of land and additions on the property. | Land | Improvement |
|---|---|---|---|---|
| 2025 | $6,179 | $973,100 | $0 | $973,100 |
| 2024 | $5,658 | $955,700 | $0 | $955,700 |
| 2023 | $5,389 | $919,600 | $0 | $919,600 |
| 2022 | $5,327 | $899,800 | $0 | $899,800 |
| 2021 | $5,214 | $891,200 | $0 | $891,200 |
| 2020 | $4,957 | $862,100 | $0 | $862,100 |
| 2019 | $4,719 | $794,500 | $0 | $794,500 |
| 2018 | $2,514 | $730,000 | $0 | $730,000 |
| 2017 | $4,217 | $649,800 | $0 | $649,800 |
| 2016 | $3,989 | $570,700 | $0 | $570,700 |
| 2015 | $3,952 | $505,400 | $0 | $505,400 |
| 2014 | $3,891 | $464,300 | $0 | $464,300 |
Agents Affiliated with this Home
-

Seller's Agent in 2020
The Denman Group
Compass
(617) 518-4570
20 in this area
687 Total Sales
-
R
Buyer's Agent in 2020
Ricky Everest
Compass
-
T
Seller's Agent in 2016
The Shorey Sheehan Team
RE/MAX Real Estate Center
-

Buyer's Agent in 2016
Nick Reynolds
Longwood Residential, LLC
(617) 733-8594
47 Total Sales
Map
Source: MLS Property Information Network (MLS PIN)
MLS Number: 72073405
APN: CAMB-000093-000000-000124-000002
- 195 Green St
- 65 Brookline St
- 14 Salem St Unit 3
- 118 Pearl St Unit 2
- 12 Inman St Unit 55
- 16 Worcester St
- 22 Decatur St Unit 20
- 20 Decatur St
- 15 Valentine St Unit 8
- 155 Brookline St Unit 2
- 139-155 Brookline St Unit 12
- 221 Harvard St Unit 2
- 213 Harvard St Unit 4
- 146 Columbia St Unit 1
- 33 Inman St Unit 1B
- 454 Green St Unit 3
- 852 Massachusetts Ave Unit 1
- 182 Harvard St Unit 3
- 863 Massachusetts Ave Unit 25
- 280 Harvard St Unit 1A
