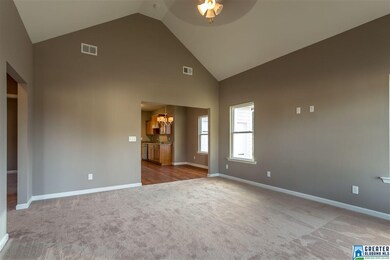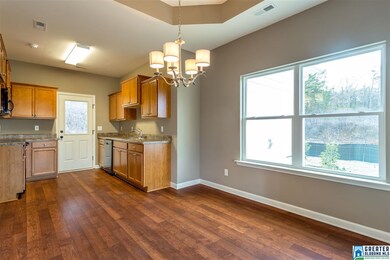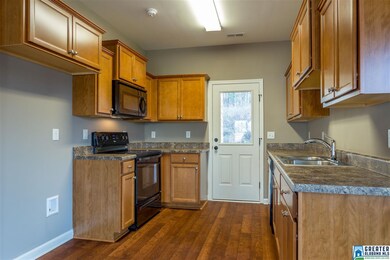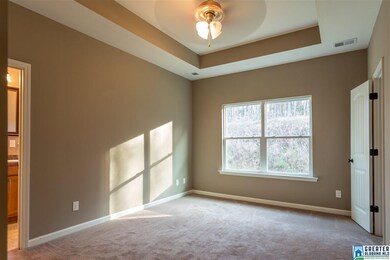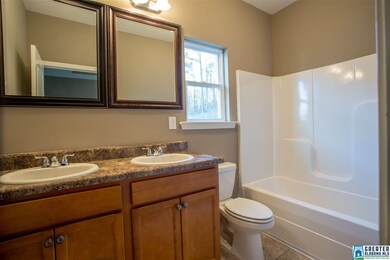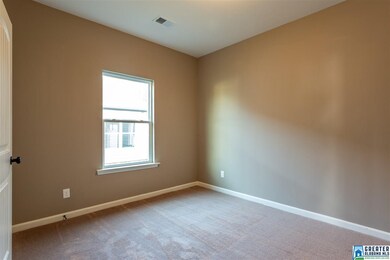
213 Hampton Dr Calera, AL 35040
Highlights
- New Construction
- Wind Turbine Power
- Cathedral Ceiling
- Calera Elementary School Rated A
- Fireplace in Bedroom
- Great Room
About This Home
As of May 2025Craftsman style cottages are perfect on these nice lots in our all cul-de-sac, quaint community. Sidewalks and streetlights are welcoming and frame our homes beautifully. We offer open floor plans, all 3br/2ba and your choice of 1 or 2 car garages. This Newburn plan is under 1200 square feet. It's open concept is perfect for people with large living room and dining room furniture. There is also a large kitchen with an eat-in area and laundry room. The lots have sprinklers on all four sides. Use one of our preferred lenders and you will receive a $2,500 credit towards your closing costs! This home has a $5,000 incentive towards a buyer's closing costs or selected upgrades for contracts to close by 12/30/16. Seller will accept a selling price of $126,900 for contracts that can close by 12/30/2016.
Home Details
Home Type
- Single Family
Est. Annual Taxes
- $1,119
Year Built
- 2015
Lot Details
- Cul-De-Sac
- Interior Lot
- Sprinkler System
HOA Fees
- $8 Monthly HOA Fees
Parking
- 1 Car Garage
- Front Facing Garage
- Driveway
Home Design
- Brick Exterior Construction
- Slab Foundation
Interior Spaces
- 1,237 Sq Ft Home
- 1-Story Property
- Cathedral Ceiling
- Great Room
- Breakfast Room
Kitchen
- Electric Cooktop
- Built-In Microwave
- Dishwasher
- Laminate Countertops
Flooring
- Carpet
- Vinyl
Bedrooms and Bathrooms
- 3 Bedrooms
- Fireplace in Bedroom
- Walk-In Closet
- 2 Full Bathrooms
- Bathtub and Shower Combination in Primary Bathroom
- Separate Shower
- Linen Closet In Bathroom
Laundry
- Laundry Room
- Laundry on main level
- Washer and Electric Dryer Hookup
Utilities
- Central Heating and Cooling System
- Underground Utilities
- Electric Water Heater
Additional Features
- Wind Turbine Power
- Porch
Community Details
- $12 Other Monthly Fees
Listing and Financial Details
- Tax Lot 8
- Assessor Parcel Number 28-5-16-2-001-008.000
Ownership History
Purchase Details
Home Financials for this Owner
Home Financials are based on the most recent Mortgage that was taken out on this home.Purchase Details
Home Financials for this Owner
Home Financials are based on the most recent Mortgage that was taken out on this home.Purchase Details
Home Financials for this Owner
Home Financials are based on the most recent Mortgage that was taken out on this home.Purchase Details
Home Financials for this Owner
Home Financials are based on the most recent Mortgage that was taken out on this home.Similar Homes in Calera, AL
Home Values in the Area
Average Home Value in this Area
Purchase History
| Date | Type | Sale Price | Title Company |
|---|---|---|---|
| Warranty Deed | $206,000 | None Listed On Document | |
| Warranty Deed | $152,500 | None Available | |
| Warranty Deed | $133,350 | None Available | |
| Warranty Deed | $16,000 | None Available |
Mortgage History
| Date | Status | Loan Amount | Loan Type |
|---|---|---|---|
| Previous Owner | $154,000 | New Conventional | |
| Previous Owner | $93,750 | Commercial | |
| Previous Owner | $89,250 | Seller Take Back |
Property History
| Date | Event | Price | Change | Sq Ft Price |
|---|---|---|---|---|
| 07/10/2025 07/10/25 | For Rent | $1,745 | 0.0% | -- |
| 05/29/2025 05/29/25 | Sold | $206,000 | -10.4% | $171 / Sq Ft |
| 04/25/2025 04/25/25 | For Sale | $229,900 | +50.8% | $191 / Sq Ft |
| 05/15/2020 05/15/20 | Sold | $152,500 | -1.6% | $127 / Sq Ft |
| 02/22/2020 02/22/20 | For Sale | $155,000 | +16.9% | $129 / Sq Ft |
| 11/18/2016 11/18/16 | Sold | $132,600 | 0.0% | $107 / Sq Ft |
| 10/24/2016 10/24/16 | Pending | -- | -- | -- |
| 04/09/2015 04/09/15 | For Sale | $132,600 | -- | $107 / Sq Ft |
Tax History Compared to Growth
Tax History
| Year | Tax Paid | Tax Assessment Tax Assessment Total Assessment is a certain percentage of the fair market value that is determined by local assessors to be the total taxable value of land and additions on the property. | Land | Improvement |
|---|---|---|---|---|
| 2024 | $1,119 | $20,720 | $0 | $0 |
| 2023 | $1,075 | $20,660 | $0 | $0 |
| 2022 | $928 | $17,940 | $0 | $0 |
| 2021 | $716 | $14,020 | $0 | $0 |
| 2020 | $1,508 | $27,920 | $0 | $0 |
| 2019 | $1,464 | $27,120 | $0 | $0 |
| 2017 | $1,260 | $23,340 | $0 | $0 |
| 2015 | $302 | $5,600 | $0 | $0 |
| 2014 | $302 | $5,600 | $0 | $0 |
Agents Affiliated with this Home
-
Jennifer Harris

Seller's Agent in 2025
Jennifer Harris
ARC Realty Vestavia
(205) 965-1129
4 in this area
66 Total Sales
-
Adam Rettig
A
Buyer's Agent in 2025
Adam Rettig
Main Street Renewal LLC
2 in this area
44 Total Sales
-
Tami Pickett

Seller's Agent in 2020
Tami Pickett
Keller Williams Metro South
(205) 229-6740
24 in this area
94 Total Sales
-
Kyle Forstman

Seller's Agent in 2016
Kyle Forstman
Embridge Realty, LLC
(205) 441-6031
146 Total Sales
Map
Source: Greater Alabama MLS
MLS Number: 628163
APN: 28-5-16-2-001-010-000
- 148 Camden Lake Dr
- 152 Camden Lake Dr
- 1012 Kerry Dr
- 330 Clear Creek Ln
- 0 Whippoorwill Ln Unit 1 21396661
- 600 Klynes Dr
- 00 Highway 31 Unit 1
- 117 Renwick Ln
- 2043 Kerry Cir
- 375 18th St
- 137 Hermitage Ln
- 2067 Kerry Cir
- 513 Camden Cove Cir
- 423 Camden Cove Cir
- 501 Camden Cove Cir
- 500 Camden Cove Cir
- 671 7th Ave Unit 12
- 2032 Turquoise Ln
- 1017 Emerald Ridge Dr
- 154 Ashby St

