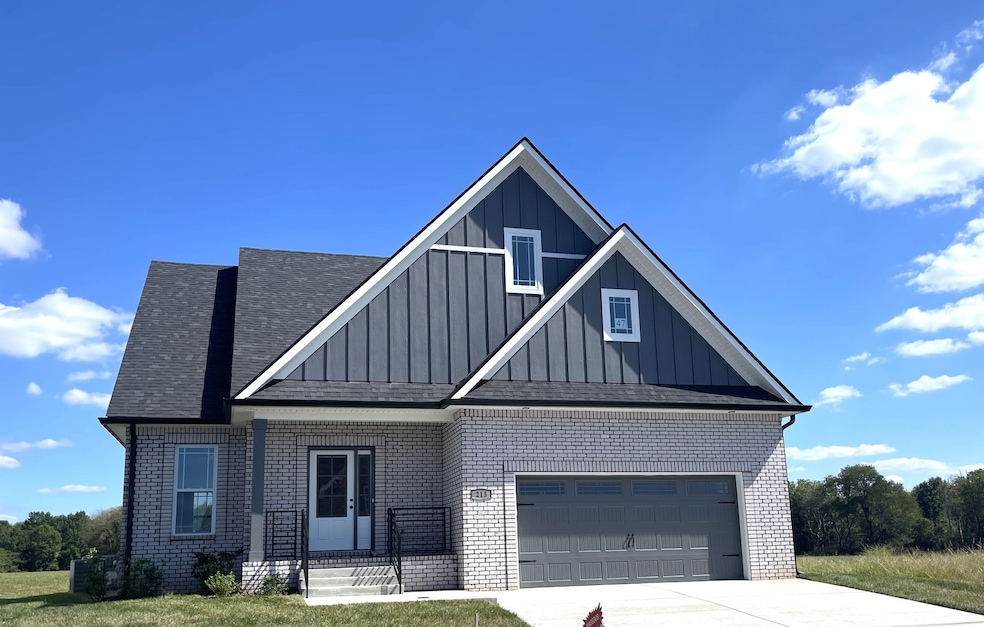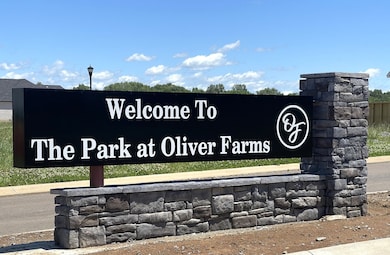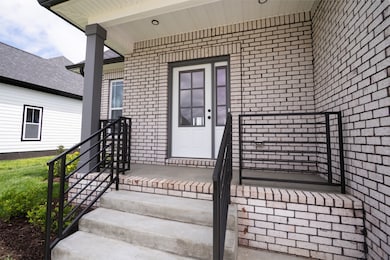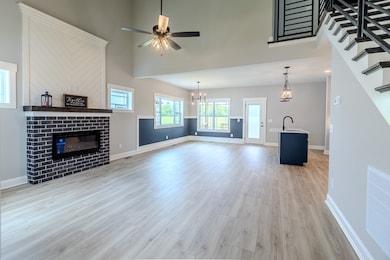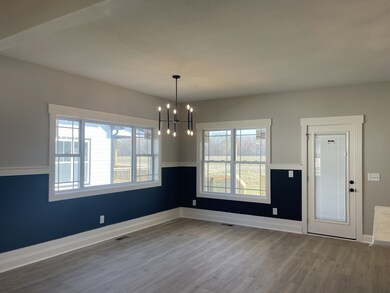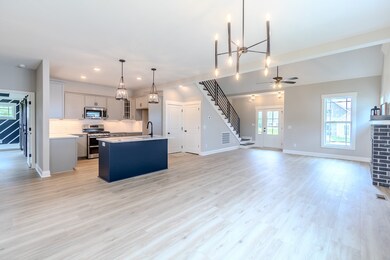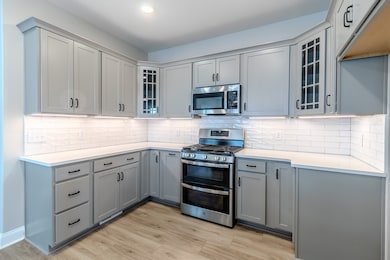213 Harvest Moon Dr Clarksville, TN 37043
Estimated payment $2,911/month
Highlights
- Deck
- Contemporary Architecture
- Great Room
- Rossview Middle School Rated A-
- Vaulted Ceiling
- Covered Patio or Porch
About This Home
KIRKWOOD SCHOOLS *** PRICE IMPROVEMENT PLUS $20K CONCESSIONS ***** Be among the first to claim this Luxury new-build in a rising hotspot-where design, location, & lifestyle converge beautifully * Luxurious 3 Bedroom Layout Highlighting Barn Doors, Creative Trimwork & an Abundance of Storage Space! Functional, Flowing main level Features Vaulted Great Room with Brick Fireplace and Electric Insert * Chic Kitchen with Upgraded Cabinetry, Decadent Double Oven & Island * Majestic Owner Suite on Main Level * Laundry with Utility Sink, and so much more! We Build It - YOU Make It HOME !!!! Seller Concessions to be used toward Buyer Closing Cost, Buy Downs, Title Expenses, Tax Proration & HOA set up fees, etc on Full Price Offer !!! Fence Installed !!!
Listing Agent
Coldwell Banker Conroy, Marable & Holleman Brokerage Phone: 9316245926 License # 239653 Listed on: 11/21/2025

Co-Listing Agent
Coldwell Banker Conroy, Marable & Holleman Brokerage Phone: 9316245926 License #321814
Home Details
Home Type
- Single Family
Est. Annual Taxes
- $2,625
Year Built
- Built in 2025
Lot Details
- Lot Dimensions are 65x125
- Back Yard Fenced
- Level Lot
HOA Fees
- $52 Monthly HOA Fees
Parking
- 2 Car Attached Garage
- Front Facing Garage
- Garage Door Opener
- Driveway
Home Design
- Contemporary Architecture
- Brick Exterior Construction
- Shingle Roof
Interior Spaces
- 2,550 Sq Ft Home
- Property has 2 Levels
- Vaulted Ceiling
- Ceiling Fan
- Electric Fireplace
- ENERGY STAR Qualified Windows
- Great Room
- Interior Storage Closet
- Washer and Electric Dryer Hookup
- Crawl Space
- Fire and Smoke Detector
Kitchen
- Double Oven
- Gas Range
- Microwave
- Dishwasher
- Disposal
Flooring
- Carpet
- Laminate
- Tile
Bedrooms and Bathrooms
- 3 Bedrooms | 1 Main Level Bedroom
- Walk-In Closet
- Double Vanity
- Low Flow Plumbing Fixtures
Outdoor Features
- Deck
- Covered Patio or Porch
Schools
- Kirkwood Elementary School
- Kirkwood Middle School
- Kirkwood High School
Utilities
- Central Air
- Heating System Uses Natural Gas
- Heat Pump System
- Underground Utilities
Community Details
- $275 One-Time Secondary Association Fee
- Association fees include trash
- Park At Oliver Farms Subdivision
Listing and Financial Details
- Property Available on 5/30/25
- Tax Lot 47
Map
Home Values in the Area
Average Home Value in this Area
Property History
| Date | Event | Price | List to Sale | Price per Sq Ft |
|---|---|---|---|---|
| 11/21/2025 11/21/25 | For Sale | $499,900 | -- | $196 / Sq Ft |
Source: Realtracs
MLS Number: 3049441
- 241 Harvest Moon Dr
- 217 Harvest Moon Dr
- 274 Harvest Moon Ct
- 153 Aspen Pine Dr
- 161 Aspen Pine Dr
- 157 Aspen Pine Dr
- 1709 Oliver Park Blvd
- 710 Southern Pine Trail
- 249 Harvest Moon Dr
- 113 Aspen Pine Dr
- 109 Aspen Pine Dr
- 11
- 214 Harvest Moon Dr
- 718 Southern Pine Trail
- 166 Aspen Pine Dr
- 114 Aspen Pine Dr
- 1717 Oliver Park Blvd
- 571 Fieldview Way
- 1850 Shield Dr
- 1296 Upland Terrace
- 2934 Dunlop Ln
- 1592 Charles Bell Rd
- 245 John Duke Tyler Blvd
- 2924 Dunlop Ln
- 3000 Dalton Smith Ct
- 1331 Juniper Pass
- 163 Melbourne Dr
- 117 Melbourne Dr Unit E
- 121 Melbourne Dr Unit G
- 133 Melbourne Dr
- 360 Piedmont Ct
- 437 Carson Bailey Ct
- 176 Bainbridge Dr Unit B
- 200 Bainbridge Dr Unit A
- 179 Bainbridge Dr Unit A
- 190 Bainbridge Dr Unit B
- 176 Bainbridge Dr Unit A
- 177 Bainbridge Dr Unit A
- 188 Bainbridge Dr Unit A
- 197 Bainbridge Dr Unit B
