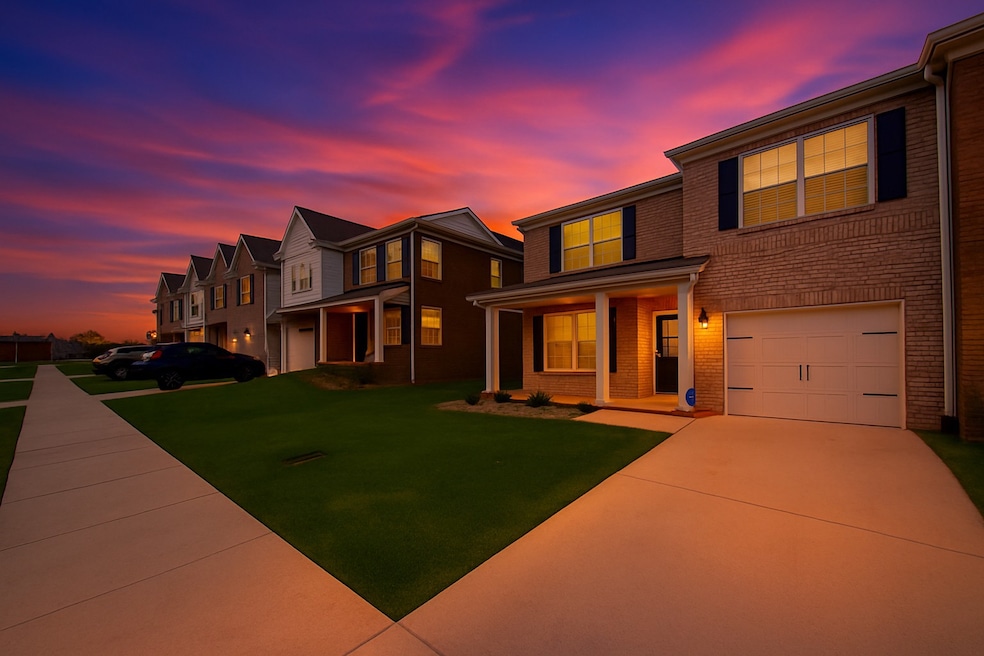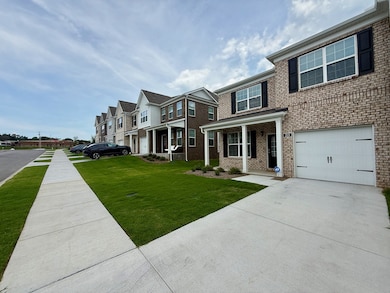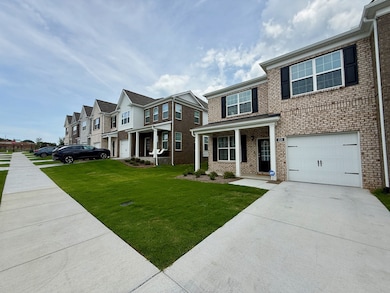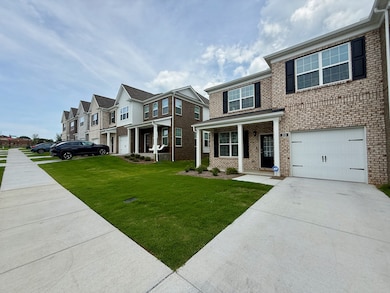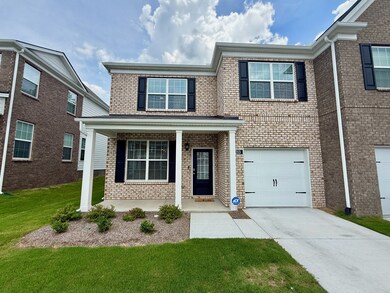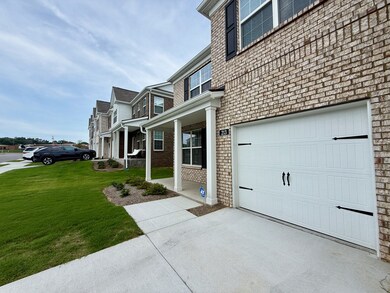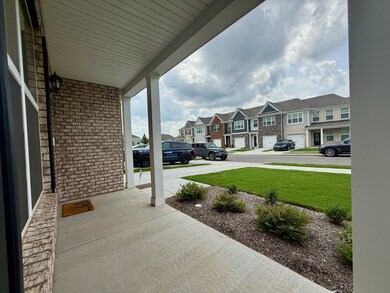213 Hazel Ln Lebanon, TN 37087
Highlights
- In Ground Pool
- Tile Flooring
- No Heating
- 1 Car Attached Garage
- ENERGY STAR Qualified Appliances
About This Home
Executive Lease Opportunity at Campbell Place | Move-In Ready End Unit | All Appliances Included This upscale end-unit townhome in Campbell Place offers a premium executive leasing experience for professionals, entrepreneurs, and relocating families. Featuring the highly sought-after Owen floorplan, this residence includes 4 spacious bedrooms and 3 full bathrooms, including a private main-level guest suite with attached bath and a large upstairs primary suite with a separate sitting area—perfect for working from home, reading, or relaxing. The home showcases quartz countertops, white cabinetry, and stainless steel appliances. All major appliances are included—refrigerator, microwave, electric range, dishwasher, washer, and dryer—making the property 100% move-in ready. Smart Home technology allows remote access to lighting, climate, and security features, creating a modern, connected lifestyle. Enjoy true maintenance-free living with exterior and lawn care covered by the HOA. Located just minutes from major interstates, schools, restaurants, shopping, and regional business centers, this home blends convenience with comfort in one of Lebanon’s most desirable communities. No smoking is permitted. All prospective tenants must complete a background check prior to viewing—no exceptions. Pets may be approved on a case-by-case basis. A minimum one-year lease is required with an option to extend for qualified tenants. Ask about current interest rate incentives and corporate lease options.
Listing Agent
RE/MAX Choice Properties Brokerage Phone: 6154762953 License #299535 Listed on: 07/20/2025

Condo Details
Home Type
- Condominium
Est. Annual Taxes
- $306
Year Built
- Built in 2025
HOA Fees
- $185 Monthly HOA Fees
Parking
- 1 Car Attached Garage
- 2 Open Parking Spaces
Interior Spaces
- 1,929 Sq Ft Home
- Property has 2 Levels
- Furnished or left unfurnished upon request
Kitchen
- Oven or Range
- Microwave
- Freezer
- Ice Maker
- Dishwasher
- ENERGY STAR Qualified Appliances
Flooring
- Carpet
- Tile
Bedrooms and Bathrooms
- 4 Bedrooms | 1 Main Level Bedroom
- 3 Full Bathrooms
Laundry
- Dryer
- Washer
Pool
- In Ground Pool
Schools
- Castle Heights Elementary School
- Walter J. Baird Middle School
- Lebanon High School
Utilities
- No Cooling
- No Heating
Listing and Financial Details
- Property Available on 7/21/25
- The owner pays for association fees, cable TV, electricity, gas, water
- Rent includes association fees, cable TV, electricity, gas, water
- Assessor Parcel Number 058 04900 208
Community Details
Overview
- $250 One-Time Secondary Association Fee
- Association fees include cable TV, exterior maintenance, ground maintenance, insurance, recreation facilities, sewer, trash
- Campbell Place Subdivision
Pet Policy
- Pets Allowed
Map
Source: Realtracs
MLS Number: 2944545
APN: 058-049.00-208
- 204 Hazel Ln
- 812 Quinn Dr
- 810 Quinn Dr
- 168 Cecil Rd
- 178 Cecil Rd
- 223 Catherine Ln
- 610 N Greenwood Extension
- 101 Webster Ln Unit A
- 100 Hunters Creek Blvd
- 12 Torrey Pines Ln
- 100 Hartsville Ct
- 124 Hartsville Ct
- 410 Eastland Ave
- 735 Mickelson Way
- 315 Whisper Wood Way
- 315 Whisper Wood Way
- 326 W Main St Unit 4
- 728 Mickelson Way
- 420 Park Ave Unit 28
- 726 Mickelson Way
