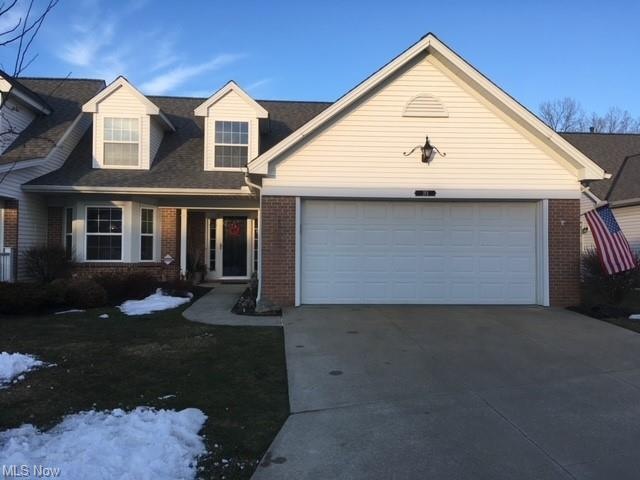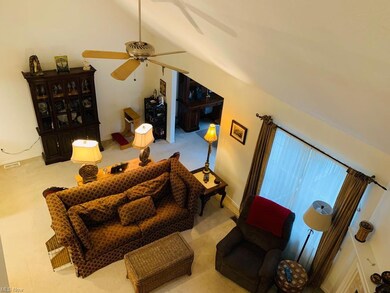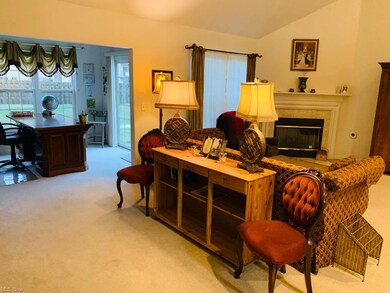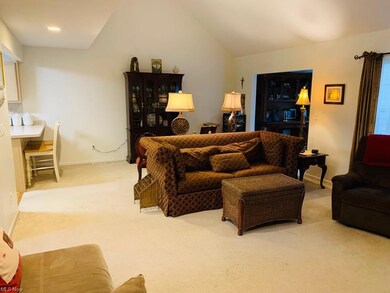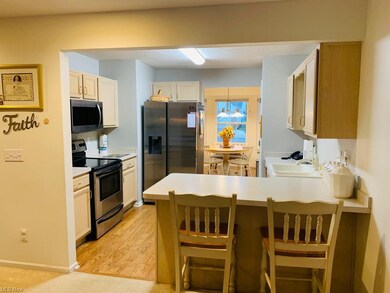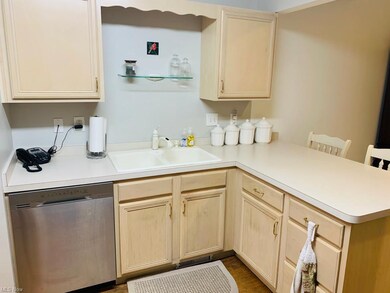
213 Heather Ln Eastlake, OH 44095
Highlights
- 1 Fireplace
- Home Security System
- Forced Air Heating and Cooling System
- 2 Car Direct Access Garage
About This Home
As of June 2021Don't miss this spacious low maintenance home in beautiful and perfectly situated Brookside! It features a two story foyer, hard wood floors, great room with a gas fireplace and vaulted ceilings. The generously sized kitchen with breakfast bar provide ample storage and space. Enjoy the first floor master suite complete with walk-in closet, private bath with double sink vanity, walk-in shower and soaking tub. Upstairs, there are two additional bedrooms and an additional full bath. Great patio and attached two car garage! First floor powder room for guests, laundry room with wash sink and tons of storage throughout the house including multiple attics for your long term or seasonal storage. Perfect central location near schools and amenities.
Last Agent to Sell the Property
Berkshire Hathaway HomeServices Professional Realty License #2015001297 Listed on: 02/26/2021

Property Details
Home Type
- Condominium
Est. Annual Taxes
- $4,259
Year Built
- Built in 1998
HOA Fees
- $285 Monthly HOA Fees
Home Design
- Cluster Home
- Brick Exterior Construction
- Asphalt Roof
- Vinyl Construction Material
Interior Spaces
- 2,137 Sq Ft Home
- 1.5-Story Property
- 1 Fireplace
- Home Security System
Kitchen
- Built-In Oven
- Range
- Microwave
- Dishwasher
Bedrooms and Bathrooms
- 3 Bedrooms | 1 Main Level Bedroom
Laundry
- Dryer
- Washer
Parking
- 2 Car Direct Access Garage
- Garage Door Opener
Utilities
- Forced Air Heating and Cooling System
- Heating System Uses Gas
Listing and Financial Details
- Assessor Parcel Number 34-B-024-P-00-039-0
Community Details
Overview
- Association fees include insurance, exterior building, landscaping, property management, reserve fund, sewer, snow removal, water
- Brookside Community
Security
- Fire and Smoke Detector
Ownership History
Purchase Details
Home Financials for this Owner
Home Financials are based on the most recent Mortgage that was taken out on this home.Purchase Details
Home Financials for this Owner
Home Financials are based on the most recent Mortgage that was taken out on this home.Purchase Details
Home Financials for this Owner
Home Financials are based on the most recent Mortgage that was taken out on this home.Similar Homes in the area
Home Values in the Area
Average Home Value in this Area
Purchase History
| Date | Type | Sale Price | Title Company |
|---|---|---|---|
| Warranty Deed | $198,000 | Title Professionals Group Lt | |
| Warranty Deed | $165,000 | Newman Titel | |
| Warranty Deed | $133,500 | None Available |
Mortgage History
| Date | Status | Loan Amount | Loan Type |
|---|---|---|---|
| Open | $158,400 | Purchase Money Mortgage | |
| Previous Owner | $126,800 | FHA |
Property History
| Date | Event | Price | Change | Sq Ft Price |
|---|---|---|---|---|
| 06/01/2021 06/01/21 | Sold | $198,000 | -1.0% | $93 / Sq Ft |
| 04/07/2021 04/07/21 | Pending | -- | -- | -- |
| 03/22/2021 03/22/21 | Price Changed | $199,900 | -2.4% | $94 / Sq Ft |
| 03/16/2021 03/16/21 | Price Changed | $204,900 | -2.4% | $96 / Sq Ft |
| 02/26/2021 02/26/21 | For Sale | $209,900 | +27.2% | $98 / Sq Ft |
| 04/30/2018 04/30/18 | Sold | $165,000 | -2.9% | $77 / Sq Ft |
| 04/12/2018 04/12/18 | Pending | -- | -- | -- |
| 03/19/2018 03/19/18 | For Sale | $170,000 | -- | $80 / Sq Ft |
Tax History Compared to Growth
Tax History
| Year | Tax Paid | Tax Assessment Tax Assessment Total Assessment is a certain percentage of the fair market value that is determined by local assessors to be the total taxable value of land and additions on the property. | Land | Improvement |
|---|---|---|---|---|
| 2023 | $6,841 | $70,790 | $6,720 | $64,070 |
| 2022 | $4,522 | $70,790 | $6,720 | $64,070 |
| 2021 | $4,542 | $70,790 | $6,720 | $64,070 |
| 2020 | $4,259 | $58,990 | $5,600 | $53,390 |
| 2019 | $3,964 | $58,990 | $5,600 | $53,390 |
| 2018 | $3,913 | $59,650 | $8,510 | $51,140 |
| 2017 | $4,201 | $59,650 | $8,510 | $51,140 |
| 2016 | $3,925 | $59,650 | $8,510 | $51,140 |
| 2015 | $3,869 | $59,650 | $8,510 | $51,140 |
| 2014 | $3,669 | $59,650 | $8,510 | $51,140 |
| 2013 | $3,670 | $59,650 | $8,510 | $51,140 |
Agents Affiliated with this Home
-
Sarah Ficzner, Esq.

Seller's Agent in 2021
Sarah Ficzner, Esq.
Berkshire Hathaway HomeServices Professional Realty
(330) 805-0353
5 in this area
97 Total Sales
-
Michael Kaim

Buyer's Agent in 2021
Michael Kaim
Real of Ohio
(440) 228-8046
82 in this area
1,579 Total Sales
-
Wendy Lewis

Buyer Co-Listing Agent in 2021
Wendy Lewis
Real of Ohio
(440) 251-7777
1 in this area
20 Total Sales
-
Jake Lohser

Seller's Agent in 2018
Jake Lohser
Keller Williams Greater Metropolitan
(216) 408-8795
2 in this area
238 Total Sales
-
M
Buyer's Agent in 2018
Michael Kravec
Deleted Agent
Map
Source: MLS Now
MLS Number: 4258462
APN: 34-B-024-P-00-039
- 208 Parkway Dr
- 2048 Forest Dr
- 258 Bayshore Dr
- 36443 Sunset Dr
- 35958 Hiawatha Blvd
- 332 Parkway Dr
- 322 Bayshore Dr
- 43 N Lakehurst Dr
- 35940 Matoma Blvd
- 35659 W Island Dr
- 155 Erieview Dr
- 404 Waterbury Dr
- 36922 Lakeshore Blvd
- 176 E Overlook Dr
- 36988 Clearway Dr
- 35783 Lakeshore Blvd
- 403 Riverdale Dr
- 48 Admiral Dr
- 517 Riverdale Dr
- 132 Shelton Blvd
