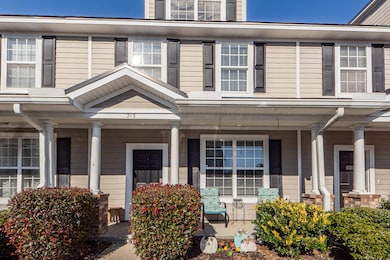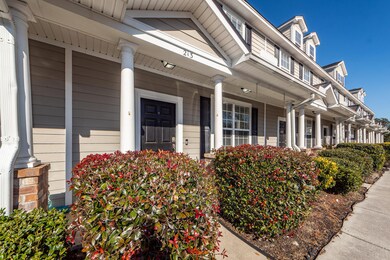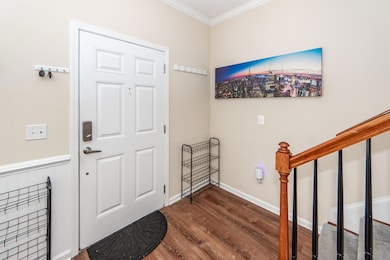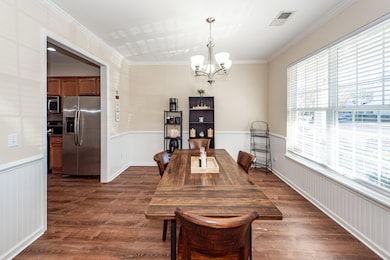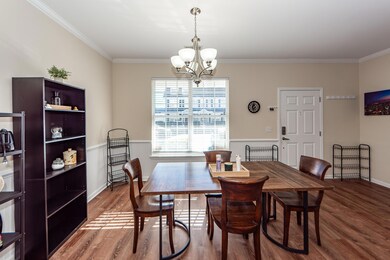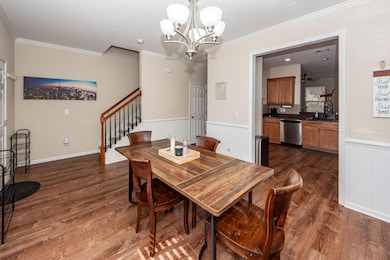213 Hemingway Cir Summerville, SC 29483
Highlights
- Wood Flooring
- Separate Formal Living Room
- Formal Dining Room
- Summerville Elementary School Rated A-
- Furnished
- Eat-In Kitchen
About This Home
3 Bedroom 3.5 Bath Townhome in Central Commons - Summerville- 1700 SQFT.- Covered front patio- Wood flooring throughout with carpeted bedrooms- Abundance of windows offering plenty of natural light- Grand open kitchen with beautiful wood cabinetry, marble countertops, all stainless steel appliances & large pantry for extra storage- Open view from kitchen to spacious living room, with optional barstool seating, access to backyard & a half bath- Separate dining area- Master Suite upstairs with private bath; featuring oval tub/shower combo & dual sinks- 2nd & 3rd bedrooms also feature full baths & walk-in closets- Laundry area & linen closet located in upstairs hallway- Dual air control system- Covered back patio for relaxing/enjoying family time with privacy fence- Fenced in children's park, dog park, basketball court & several ponds- Close to great schools, restaurants, shopping & all Summerville has to offer- Available March 2025!!!
Co-Listing Agent
Jessica Bush
True Blue Home Rentals, LLC
Home Details
Home Type
- Single Family
Est. Annual Taxes
- $2,561
Year Built
- Built in 2008
Interior Spaces
- 1,700 Sq Ft Home
- 3-Story Property
- Furnished
- Separate Formal Living Room
- Formal Dining Room
- Wood Flooring
- Eat-In Kitchen
- Laundry Room
Bedrooms and Bathrooms
- 3 Bedrooms
- Walk-In Closet
Schools
- Knightsville Elementary School
- Dubose Middle School
- Summerville High School
Utilities
- Central Air
- Heating Available
Additional Features
- Patio
- Privacy Fence
Listing and Financial Details
- Rent includes electricity
- 12 Month Lease Term
Community Details
Overview
- Central Commons Subdivision
Pet Policy
- Pets allowed on a case-by-case basis
Map
Source: CHS Regional MLS
MLS Number: 25002173
APN: 136-08-06-076
- 00000 Central Ave
- 1012 Denali Ct
- 119 Canvasback Dr Unit A&B
- 115 White Blvd
- 3025 Rampart Rd
- 105 New Ct
- 202 Pamela Ln
- 1008 Poconos Ct
- 234 Lipman St
- 4019 Cascades Thrust
- 208 James St
- 0 Atlantic St Unit 25012474
- 241 Germantown Rd
- 1225 Central Ave
- 95 Logan Dr
- 405 Simmons Ave
- 5497 Alpine Dr
- 209 Lipman St
- 5509 Alpine Dr
- 5525 Alpine Dr

