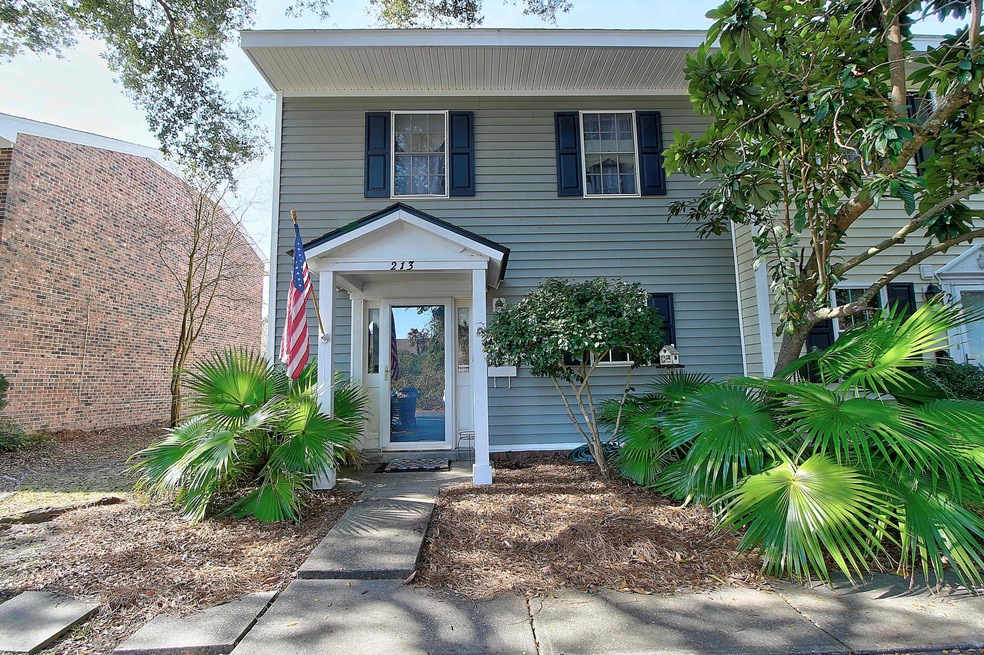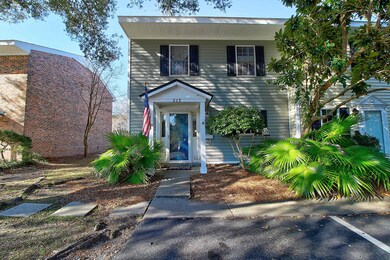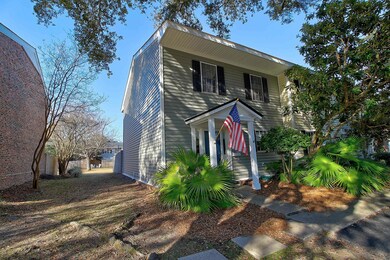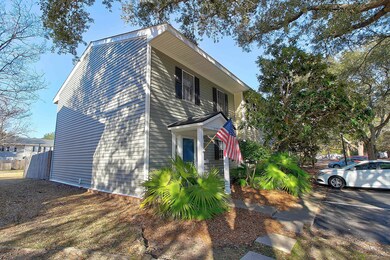
213 Heritage Cir Unit U-1 Mount Pleasant, SC 29464
Estimated Value: $468,000 - $492,772
Highlights
- Clubhouse
- Deck
- Cooling Available
- James B. Edwards Elementary School Rated A
- Formal Dining Room
- Laundry Room
About This Home
As of March 2018Located in the heart of Mt. Pleasant, you will be minutes from schools, shopping, restaurants, and just a quick drive to Downtown Charleston and the gorgeous IOP and Sullivan's Island beaches! This home and community have so much to offer! The neighborhood features tennis courts, boat storage, a pool, and so much more! Walking in the home you are greeted by a cozy foyer with a storage closet! This flows into the kitchen. The kitchen offers black appliances, breakfast bar, and plenty of storage! The kitchen leads to the dining room and then to the family room! The family room has bright windows and lots of room to relax! The homes Master Suite boasts sunny windows, large closet, and a private ensuite! The home has two more large bedrooms with great closet space!Out back is a spacious, fenced in yard with a deck! This is the quintessential yard for kids, pets, and entertaining friends and family! Please come out today! This home is in a hot neighborhood and will not last long!
Home Details
Home Type
- Single Family
Est. Annual Taxes
- $3,842
Year Built
- Built in 1974
Lot Details
- Privacy Fence
- Wood Fence
- Level Lot
HOA Fees
- $260 Monthly HOA Fees
Parking
- Off-Street Parking
Home Design
- Slab Foundation
- Asphalt Roof
- Vinyl Siding
Interior Spaces
- 1,344 Sq Ft Home
- 2-Story Property
- Popcorn or blown ceiling
- Ceiling Fan
- Entrance Foyer
- Family Room
- Formal Dining Room
- Ceramic Tile Flooring
- Dishwasher
- Laundry Room
Bedrooms and Bathrooms
- 3 Bedrooms
Outdoor Features
- Deck
Schools
- James B Edwards Elementary School
- Moultrie Middle School
- Wando High School
Utilities
- Cooling Available
- Heat Pump System
Community Details
Overview
- Front Yard Maintenance
- Heritage Village Subdivision
Amenities
- Clubhouse
Ownership History
Purchase Details
Home Financials for this Owner
Home Financials are based on the most recent Mortgage that was taken out on this home.Purchase Details
Similar Homes in Mount Pleasant, SC
Home Values in the Area
Average Home Value in this Area
Purchase History
| Date | Buyer | Sale Price | Title Company |
|---|---|---|---|
| Knick Kelly | $245,000 | None Available | |
| Lee Beth T | -- | -- |
Mortgage History
| Date | Status | Borrower | Loan Amount |
|---|---|---|---|
| Open | Knick Kelly | $196,800 | |
| Closed | Knick Kelly | $196,000 | |
| Previous Owner | Lee Beth T | $72,000 |
Property History
| Date | Event | Price | Change | Sq Ft Price |
|---|---|---|---|---|
| 03/12/2018 03/12/18 | Sold | $245,000 | 0.0% | $182 / Sq Ft |
| 01/20/2018 01/20/18 | Pending | -- | -- | -- |
| 01/17/2018 01/17/18 | For Sale | $245,000 | -- | $182 / Sq Ft |
Tax History Compared to Growth
Tax History
| Year | Tax Paid | Tax Assessment Tax Assessment Total Assessment is a certain percentage of the fair market value that is determined by local assessors to be the total taxable value of land and additions on the property. | Land | Improvement |
|---|---|---|---|---|
| 2023 | $3,842 | $14,700 | $0 | $0 |
| 2022 | $988 | $9,800 | $0 | $0 |
| 2021 | $1,078 | $9,800 | $0 | $0 |
| 2020 | $1,111 | $9,800 | $0 | $0 |
| 2019 | $1,103 | $9,800 | $0 | $0 |
| 2017 | $2,060 | $8,460 | $0 | $0 |
| 2016 | $1,990 | $8,460 | $0 | $0 |
| 2015 | $1,899 | $8,460 | $0 | $0 |
| 2014 | $1,641 | $0 | $0 | $0 |
| 2011 | -- | $0 | $0 | $0 |
Agents Affiliated with this Home
-
Caleb Pearson

Seller's Agent in 2018
Caleb Pearson
EXP Realty LLC
(843) 609-5590
568 Total Sales
-
Andrew Scherl

Buyer's Agent in 2018
Andrew Scherl
EXP Realty LLC
(843) 410-7588
156 Total Sales
Map
Source: CHS Regional MLS
MLS Number: 18001129
APN: 535-05-00-138
- 851 Sandlake Dr Unit F
- 153 Heritage Cir Unit 3
- 303 Lakeside Dr Unit C2
- 62 Eastlake Rd
- 775 Navigators Run
- 183 Civitas St
- 810 Creekside Dr
- 679 Kent St
- 967 Pine Hollow Rd Unit Lot C3
- 970 Pine Hollow Rd
- 12 Leeann Ln
- 121 Jakes Ln
- 1042 Planters Place
- 1088 Quiet Rd
- 760 Natchez Cir
- 1208 Village Creek Ln Unit 1
- 190 Ionsborough St
- 705 Williamson Dr Unit C
- 121 W Shipyard Rd
- 1195 Village Creek Ln Unit 2
- 213 Heritage Cir
- 213 Heritage Cir Unit U-1
- 211 Heritage Cir
- 211 Heritage Cir Unit T-6
- 217 Heritage Cir
- 217 Heritage Cir
- 217 Heritage Cir Unit U-3
- 209 Heritage Cir
- 209 Heritage Cir Unit T-5
- 219 Heritage Cir
- 219 Heritage Cir Unit 1
- 219 Heritage Cir Unit U-4
- 207 Heritage Cir Unit T4
- 221 Heritage Cir Unit U5
- 205 Heritage Cir
- 203 Heritage Cir
- 201 Heritage Cir
- 201 Heritage Cir
- 201 Heritage Cir Unit T-1
- 225 Heritage Cir Unit N9






