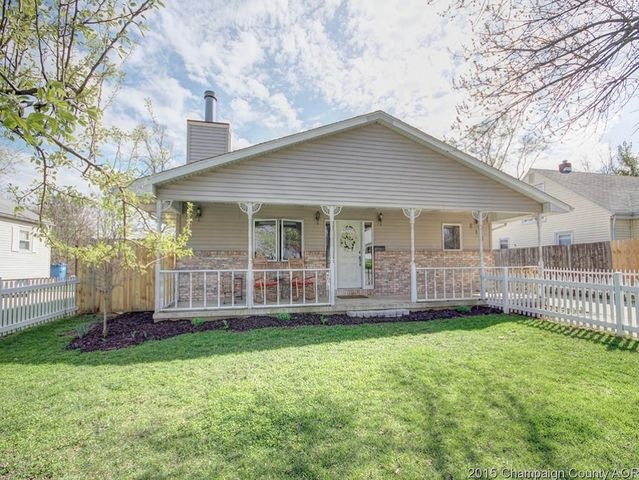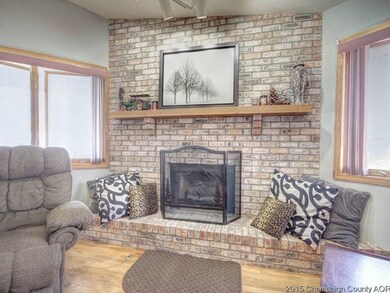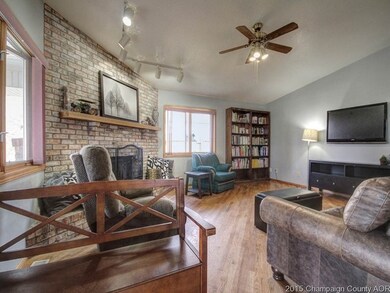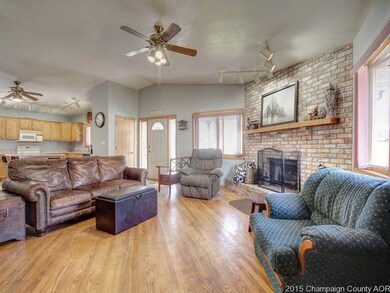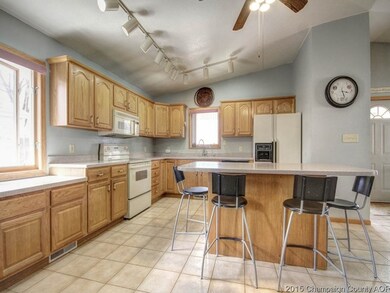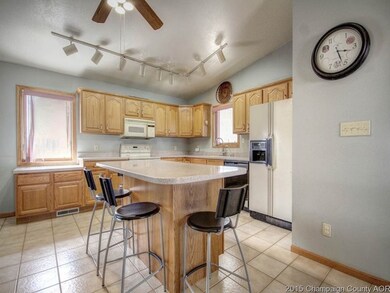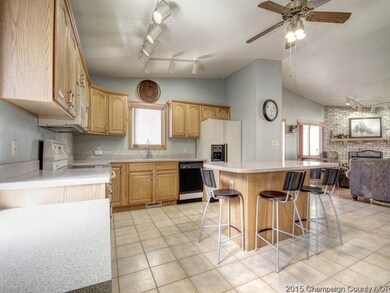
213 Hessel Blvd Champaign, IL 61820
Highlights
- Vaulted Ceiling
- Ranch Style House
- Porch
- Central High School Rated A
- Fenced Yard
- Attached Garage
About This Home
As of May 2020Enjoy old town charm with the benefits of new construction! Built in 1995, this ranch home offers a large family room complete with vaulted ceiling, fireplace and hardwood floors. The family room opens into the spacious eat-in kitchen complete with center island, Corian counter tops and tile flooring. There is a large master suite with a walk in closet. a spacious second bed room with hardwood floors and a third bedroom that doesn't have a closet. The second full bath offers a laundry area. 2X6 Construction. The attached garage is right off of HG/TV. It has it's own HV/AC, water, custom flooring, custom cabinets and could hold 4 cars! The garage alone is a must see plus the house is just as wonderful! Plus a large fenced yard and garden shed. Make sure this home is on your must see list!
Last Agent to Sell the Property
Bill Utnage
eXp Realty,LLC-Cha License #475113020 Listed on: 04/15/2015

Home Details
Home Type
- Single Family
Est. Annual Taxes
- $5,648
Year Built
- 1995
Parking
- Attached Garage
Home Design
- Ranch Style House
- Brick Exterior Construction
- Vinyl Siding
Interior Spaces
- Primary Bathroom is a Full Bathroom
- Vaulted Ceiling
- Gas Log Fireplace
- Crawl Space
Kitchen
- Breakfast Bar
- Oven or Range
- Microwave
- Dishwasher
- Disposal
Utilities
- Forced Air Heating and Cooling System
- Heating System Uses Gas
Additional Features
- North or South Exposure
- Porch
- Fenced Yard
Ownership History
Purchase Details
Home Financials for this Owner
Home Financials are based on the most recent Mortgage that was taken out on this home.Purchase Details
Home Financials for this Owner
Home Financials are based on the most recent Mortgage that was taken out on this home.Purchase Details
Home Financials for this Owner
Home Financials are based on the most recent Mortgage that was taken out on this home.Purchase Details
Home Financials for this Owner
Home Financials are based on the most recent Mortgage that was taken out on this home.Similar Homes in Champaign, IL
Home Values in the Area
Average Home Value in this Area
Purchase History
| Date | Type | Sale Price | Title Company |
|---|---|---|---|
| Warranty Deed | $196,000 | None Available | |
| Interfamily Deed Transfer | -- | Attorney | |
| Warranty Deed | $175,000 | Attorney | |
| Warranty Deed | $163,000 | -- |
Mortgage History
| Date | Status | Loan Amount | Loan Type |
|---|---|---|---|
| Open | $155,280 | New Conventional | |
| Previous Owner | $156,710 | New Conventional | |
| Previous Owner | $75,000 | New Conventional | |
| Previous Owner | $137,400 | New Conventional | |
| Previous Owner | $136,000 | Unknown | |
| Previous Owner | $22,539 | Stand Alone Second | |
| Previous Owner | $130,400 | Purchase Money Mortgage | |
| Previous Owner | $52,500 | Unknown | |
| Closed | $32,700 | No Value Available |
Property History
| Date | Event | Price | Change | Sq Ft Price |
|---|---|---|---|---|
| 05/22/2020 05/22/20 | Sold | $195,888 | -2.0% | $90 / Sq Ft |
| 03/17/2020 03/17/20 | Pending | -- | -- | -- |
| 03/05/2020 03/05/20 | For Sale | $199,900 | +23.8% | $92 / Sq Ft |
| 06/19/2015 06/19/15 | Sold | $161,500 | -7.7% | $93 / Sq Ft |
| 05/22/2015 05/22/15 | Pending | -- | -- | -- |
| 04/15/2015 04/15/15 | For Sale | $174,900 | -- | $100 / Sq Ft |
Tax History Compared to Growth
Tax History
| Year | Tax Paid | Tax Assessment Tax Assessment Total Assessment is a certain percentage of the fair market value that is determined by local assessors to be the total taxable value of land and additions on the property. | Land | Improvement |
|---|---|---|---|---|
| 2024 | $5,648 | $68,760 | $16,950 | $51,810 |
| 2023 | $5,648 | $62,630 | $15,440 | $47,190 |
| 2022 | $4,761 | $57,770 | $14,240 | $43,530 |
| 2021 | $4,636 | $56,640 | $13,960 | $42,680 |
| 2020 | $4,993 | $54,460 | $13,420 | $41,040 |
| 2019 | $4,833 | $53,340 | $13,140 | $40,200 |
| 2018 | $4,724 | $52,500 | $12,930 | $39,570 |
| 2017 | $4,561 | $50,480 | $12,430 | $38,050 |
| 2016 | $4,089 | $49,440 | $12,170 | $37,270 |
| 2015 | $3,611 | $48,560 | $11,950 | $36,610 |
| 2014 | $3,580 | $48,560 | $11,950 | $36,610 |
| 2013 | $3,548 | $48,560 | $11,950 | $36,610 |
Agents Affiliated with this Home
-
Creg McDonald

Seller's Agent in 2020
Creg McDonald
Realty Select One
(217) 493-8341
813 Total Sales
-
John Gilman

Seller Co-Listing Agent in 2020
John Gilman
Realty Select One
(217) 369-2665
106 Total Sales
-
Jennifer Hoss McClellan

Buyer's Agent in 2020
Jennifer Hoss McClellan
KELLER WILLIAMS-TREC
(217) 841-8861
329 Total Sales
-

Seller's Agent in 2015
Bill Utnage
eXp Realty,LLC-Cha
(217) 714-0173
-
Katie Ruthstrom

Buyer's Agent in 2015
Katie Ruthstrom
KELLER WILLIAMS-TREC
(217) 418-6683
240 Total Sales
Map
Source: Midwest Real Estate Data (MRED)
MLS Number: MRD09438701
APN: 43-20-13-414-002
- 405 W Stanage Ave
- 314 W Stanage Ave
- 311 W Charles St
- 313 W Charles St
- 503 W Charles St
- 608 Hessel Blvd
- 809 S Lynn St
- 615 Haines Blvd
- 212 W John St
- 1716 Park Haven Dr
- 611 S Lynn St
- 811 Hamilton Dr
- 22 Greencroft Dr
- 506 W Green St
- 508 W Green St
- 21 Greencroft Dr
- 615 Breen Dr
- 724 Dover Place
- 504 W Healey St
- 902 W William St
