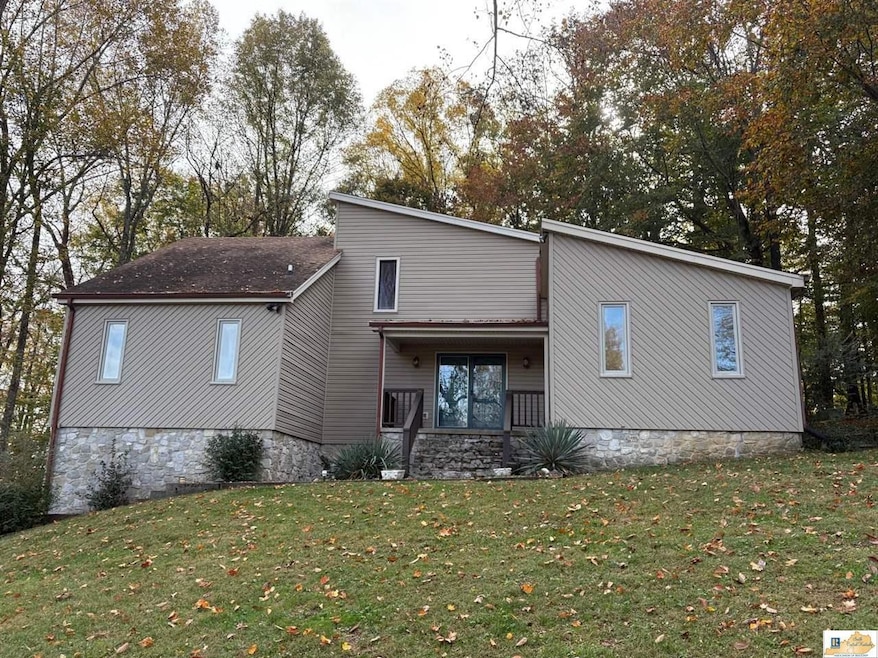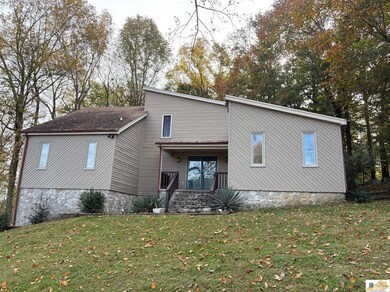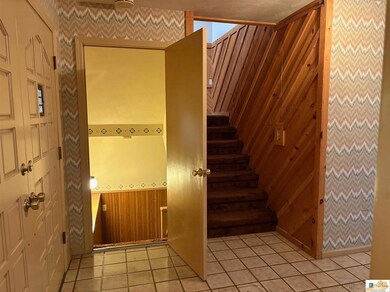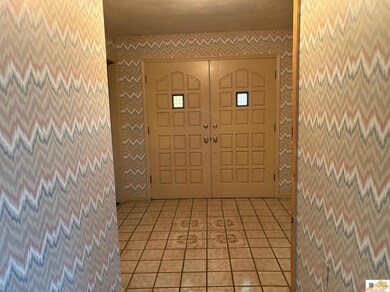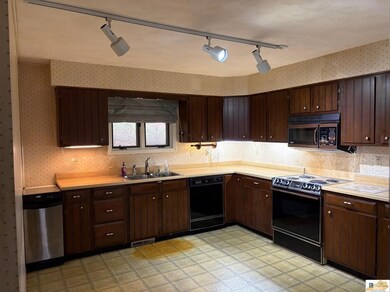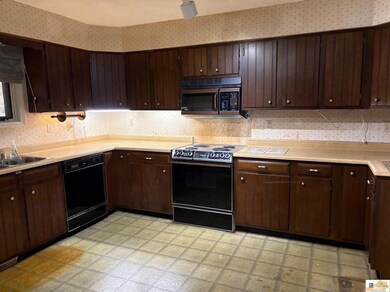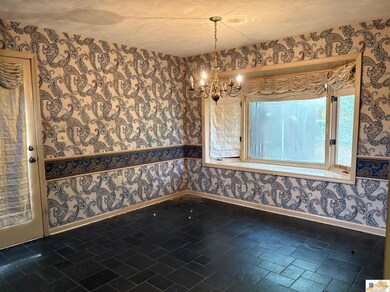
213 Hidden Forest Spur Glasgow, KY 42141
Highlights
- Mature Trees
- Contemporary Architecture
- Main Floor Primary Bedroom
- Deck
- Cathedral Ceiling
- Secondary bathroom tub or shower combo
About This Home
As of December 2024Charming Contemporary Home Nestled in a Serene Wooded Setting Discover the potential of this inviting 3-bedroom, 3-bathroom contemporary home, situated on a peaceful wooded lot. With its unique architecture and spacious open floor plan, this home offers endless possibilities for customization and modernization to suit your taste.The heart of the home features a sunken living room, perfect for cozy gatherings, while the exposed 2nd-story loft adds an airy, dramatic touch. Each of the large bedrooms provides plenty of space and comfort, offering a relaxing retreat after a long day.The basement includes a garage with ample storage space, ensuring that you have room for all your belongings. Although the home is in need of some updates, its charming design and desirable layout make it a wonderful canvas to create your dream living space.Don’t miss the opportunity to transform this hidden gem into the perfect home.
Home Details
Home Type
- Single Family
Est. Annual Taxes
- $1,847
Year Built
- Built in 1978
Lot Details
- 0.52 Acre Lot
- Cul-De-Sac
- Landscaped
- Mature Trees
Parking
- 1 Car Attached Garage
- Side Facing Garage
- Garage Door Opener
Home Design
- Contemporary Architecture
- Block Foundation
- Poured Concrete
- Dimensional Roof
- Vinyl Construction Material
Interior Spaces
- Shelving
- Cathedral Ceiling
- Ceiling Fan
- Chandelier
- Fireplace
- Thermal Windows
- Window Treatments
- Wood Frame Window
- Formal Dining Room
- Partially Finished Basement
- Interior and Exterior Basement Entry
- Storage In Attic
- Laundry Room
Kitchen
- Eat-In Kitchen
- Oven or Range
- Microwave
- Dishwasher
- No Kitchen Appliances
Flooring
- Carpet
- Vinyl
Bedrooms and Bathrooms
- 3 Bedrooms
- Primary Bedroom on Main
- Split Bedroom Floorplan
- Secondary bathroom tub or shower combo
Outdoor Features
- Deck
Schools
- Temple Hill Elementary School
- Barren County Middle School
- Barren County High School
Utilities
- Forced Air Heating and Cooling System
- Heating System Uses Propane
- Electric Water Heater
- Septic System
Community Details
- Hidden Forest Subdivision
Listing and Financial Details
- Assessor Parcel Number 112A-13A
Ownership History
Purchase Details
Map
Similar Homes in Glasgow, KY
Home Values in the Area
Average Home Value in this Area
Purchase History
| Date | Type | Sale Price | Title Company |
|---|---|---|---|
| Deed | $100,000 | -- |
Mortgage History
| Date | Status | Loan Amount | Loan Type |
|---|---|---|---|
| Open | $177,000 | Construction |
Property History
| Date | Event | Price | Change | Sq Ft Price |
|---|---|---|---|---|
| 12/26/2024 12/26/24 | Sold | $230,000 | -2.1% | $76 / Sq Ft |
| 11/09/2024 11/09/24 | Pending | -- | -- | -- |
| 11/01/2024 11/01/24 | For Sale | $235,000 | -- | $77 / Sq Ft |
Tax History
| Year | Tax Paid | Tax Assessment Tax Assessment Total Assessment is a certain percentage of the fair market value that is determined by local assessors to be the total taxable value of land and additions on the property. | Land | Improvement |
|---|---|---|---|---|
| 2024 | $1,847 | $181,500 | $15,000 | $166,500 |
| 2023 | $1,892 | $181,500 | $15,000 | $166,500 |
| 2022 | $1,856 | $181,500 | $15,000 | $166,500 |
| 2021 | $1,848 | $181,500 | $15,000 | $166,500 |
| 2020 | $1,854 | $181,500 | $15,000 | $166,500 |
| 2019 | $1,521 | $150,000 | $15,000 | $135,000 |
| 2018 | $1,553 | $150,000 | $0 | $0 |
| 2017 | $1,553 | $150,000 | $15,000 | $135,000 |
| 2016 | $0 | $150,000 | $15,000 | $135,000 |
| 2015 | $0 | $150,000 | $15,000 | $135,000 |
| 2014 | $1,340 | $150,000 | $15,000 | $135,000 |
Source: South Central Kentucky Association of REALTORS®
MLS Number: SC46116
APN: 112A-13A
- 206 Hidden Forest Spur
- 356 Siloam Rd
- 542 Green Valley Rd
- 176 Fox Ridge Rd
- 714 Willie Groce Rd
- 104 Mathews Ct
- 0 Hollow Rd Unit 22980482
- 0 Hollow Rd Unit RA20250207
- 640 Hollow Rd
- 1808 Green Valley Rd
- 1312 Hollow Rd
- 1318 Willie Groce Rd
- 1342 Willie Groce Rd
- 0 Willie Groce Rd
- 1388 Willie Groce Rd
- 208 Golden Pond Cir
- 1016 Woodlawn St
- 2410 Roseville Rd
- Lot 32 Grimes Way
- Lot 36 Grimes Way
