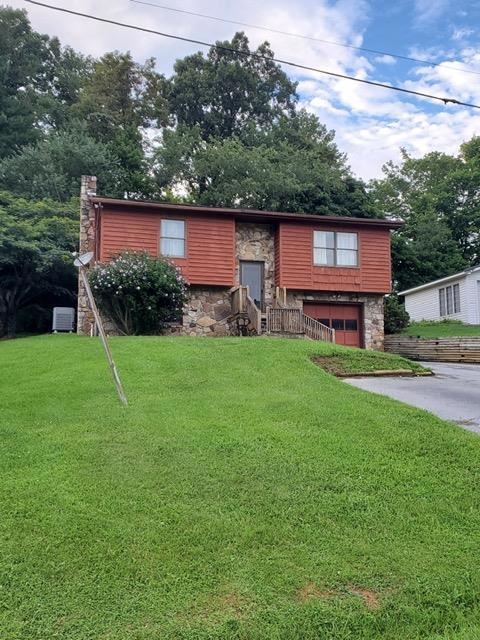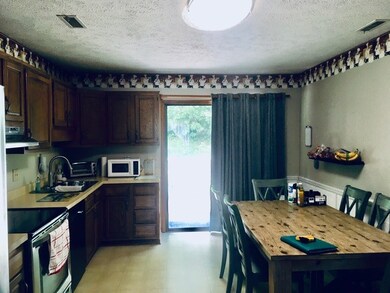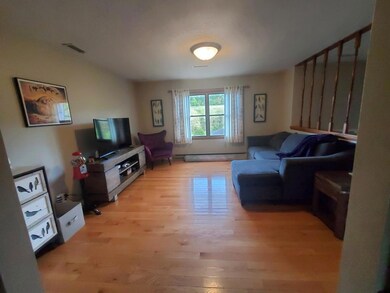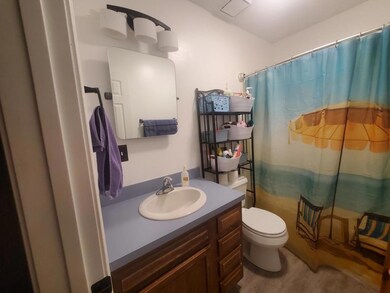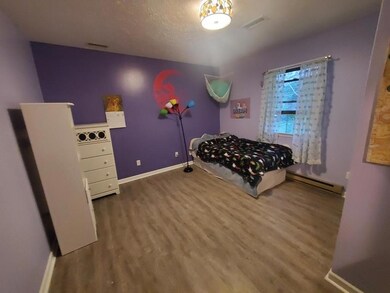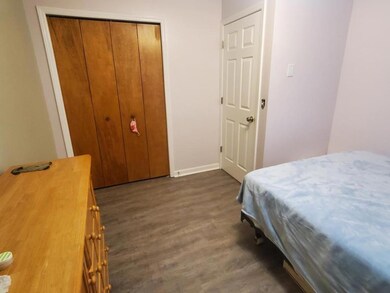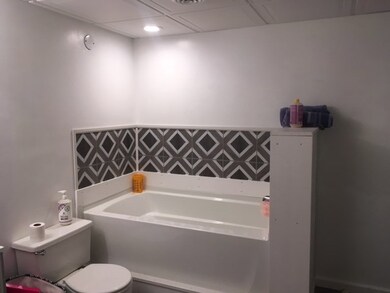
213 Hillcrest Dr Bluefield, VA 24605
Estimated Value: $144,000 - $196,827
Highlights
- Deck
- Porch
- Walk-In Closet
- Main Floor Bedroom
- Double Pane Windows
- 4-minute walk to Pinehill Park
About This Home
As of August 2022Great family home featuring 4 bedrooms - spacious master suite on lower level of split foyer with Fireplace /wood burning stove - new full bath. walk in closet. Kitchen and dining area combo large enough to accommodate large table. Sliding doors going onto rear deck. Nice yard with very little maintenance. French drain installed couple years ago - roof is approx. 3 years old. Baseboard heat for back up heat only. Enjoy the beautiful view of sunrise and sunset and East River Mountain
Home Details
Home Type
- Single Family
Est. Annual Taxes
- $665
Year Built
- Built in 1986
Lot Details
- 7,750 Sq Ft Lot
- Lot Dimensions are 50 x 155
- Level Lot
Parking
- 1 Car Garage
- Open Parking
Home Design
- Split Foyer
- Frame Construction
Interior Spaces
- 1,750 Sq Ft Home
- Fireplace Features Masonry
- Double Pane Windows
- Living Room
- Combination Kitchen and Dining Room
- Partial Basement
- Storm Doors
Kitchen
- Range
- Dishwasher
Bedrooms and Bathrooms
- 4 Bedrooms
- Main Floor Bedroom
- Walk-In Closet
Laundry
- Laundry on lower level
- Washer and Dryer Hookup
Outdoor Features
- Deck
- Porch
Location
- City Lot
Schools
- Dudley Elementary School
- Graham Middle School
- Graham High School
Utilities
- Cooling Available
- Heat Pump System
- Electric Water Heater
Community Details
- Pinehill Park Subdivision
Listing and Financial Details
- Assessor Parcel Number 024A603SE Booo8
Ownership History
Purchase Details
Home Financials for this Owner
Home Financials are based on the most recent Mortgage that was taken out on this home.Purchase Details
Home Financials for this Owner
Home Financials are based on the most recent Mortgage that was taken out on this home.Purchase Details
Home Financials for this Owner
Home Financials are based on the most recent Mortgage that was taken out on this home.Similar Homes in Bluefield, VA
Home Values in the Area
Average Home Value in this Area
Purchase History
| Date | Buyer | Sale Price | Title Company |
|---|---|---|---|
| Salmeier Michael A | $179,900 | Mullins Roger W | |
| Hartman Doris | $122,500 | None Available | |
| Scarberry Chadwick Lee | -- | -- |
Mortgage History
| Date | Status | Borrower | Loan Amount |
|---|---|---|---|
| Open | Salmeier Michael A | $176,638 | |
| Previous Owner | Hartman Doris | $115,150 | |
| Previous Owner | Scarberry Chadwick Lee | $114,098 | |
| Previous Owner | Hensley Timothy M | $88,000 | |
| Previous Owner | Hensley Timothy M | $22,000 |
Property History
| Date | Event | Price | Change | Sq Ft Price |
|---|---|---|---|---|
| 08/04/2022 08/04/22 | Sold | $179,900 | 0.0% | $103 / Sq Ft |
| 08/03/2022 08/03/22 | Pending | -- | -- | -- |
| 06/06/2022 06/06/22 | For Sale | $179,900 | -- | $103 / Sq Ft |
Tax History Compared to Growth
Tax History
| Year | Tax Paid | Tax Assessment Tax Assessment Total Assessment is a certain percentage of the fair market value that is determined by local assessors to be the total taxable value of land and additions on the property. | Land | Improvement |
|---|---|---|---|---|
| 2023 | $665 | $114,600 | $16,000 | $98,600 |
| 2022 | $665 | $114,600 | $16,000 | $98,600 |
| 2021 | $665 | $114,600 | $16,000 | $98,600 |
| 2020 | $665 | $114,600 | $16,000 | $98,600 |
| 2019 | $665 | $114,600 | $16,000 | $98,600 |
| 2018 | $514 | $114,600 | $16,000 | $98,600 |
| 2017 | $514 | $93,500 | $8,000 | $85,500 |
| 2016 | -- | $93,500 | $8,000 | $85,500 |
| 2015 | -- | $93,500 | $8,000 | $85,500 |
| 2014 | -- | $93,500 | $8,000 | $85,500 |
| 2013 | -- | $93,500 | $8,000 | $85,500 |
Agents Affiliated with this Home
-
Carmen Stuart, Broker
C
Seller's Agent in 2022
Carmen Stuart, Broker
PREMIER REALTY LLC
(276) 326-6920
52 Total Sales
-
Nicholas Wood

Buyer's Agent in 2022
Nicholas Wood
SOLUTIONS REAL ESTATE
(304) 922-8535
33 Total Sales
Map
Source: Mercer-Tazewell County Board of REALTORS®
MLS Number: 51160
APN: 024A60403SE-B0008
- 322 Circle Dr
- 333 Circle Dr
- 307 Cove St
- 205 Bluestone Dr
- 207 Montrose St
- 806 Fincastle Turnpike
- 529 Summit St
- 1608 Virginia Ave
- 1708 Virginia Ave
- 1907 Tazewell Ave
- 220 Highland Ave
- 630 Oriole St
- 625 Robin St
- 114 Meredith St
- 319 S College Ave
- 655 Robin St
- 900 Tanager Dr
- 658 Tanager Dr
- 724 Mountain Ln
- 100 McDonald St
- 213 Hillcrest Dr
- 211 Hillcrest Dr
- 209 Hillcrest Dr
- 215 Hillcrest Dr
- 214 Ridgeway Dr
- 210 Hillcrest Dr
- 207 Hillcrest Dr
- 216 Ridgeway Dr
- 208 Ridgeway Dr
- 101 Edgewood Rd
- 208 Hillcrest Dr
- 205 Hillcrest Dr
- 209 Parkview Dr
- 302 Circle Dr
- 203 Hillcrest Dr
- 301 Edgewood Dr
- 206 Ridgeway Dr
- 213 Parkview Dr
- 301 Hillcrest Dr
- 301 Edgewood Rd
