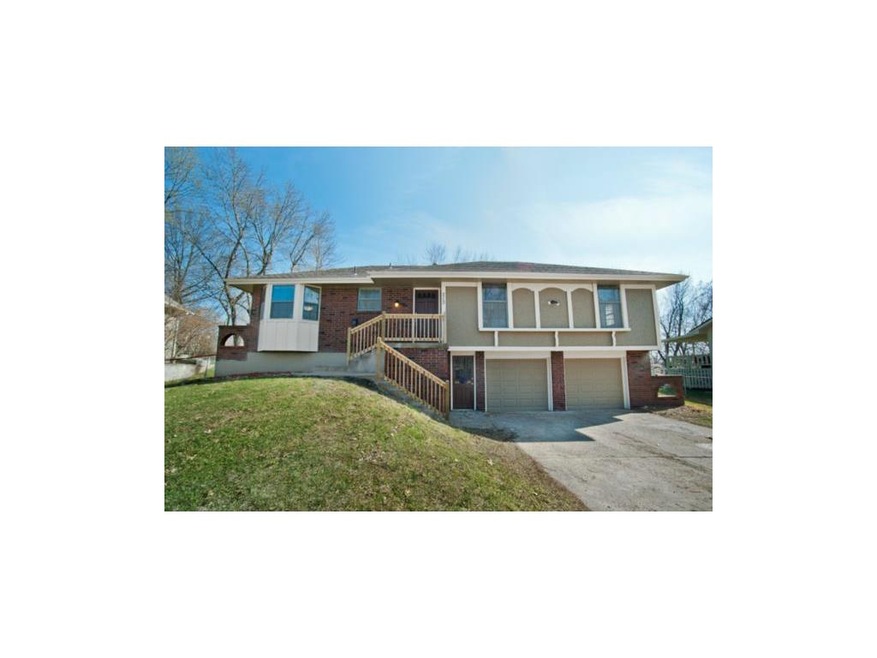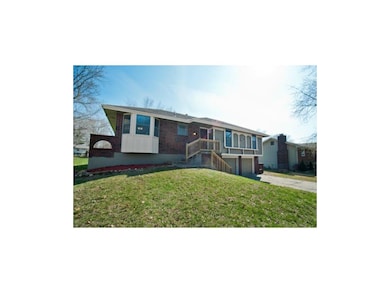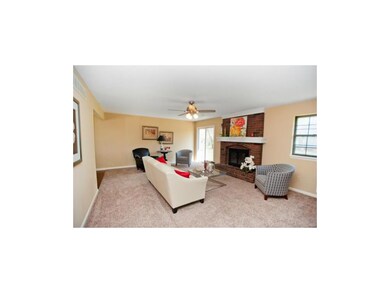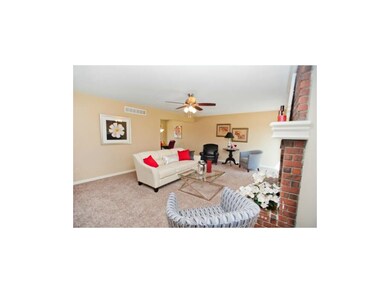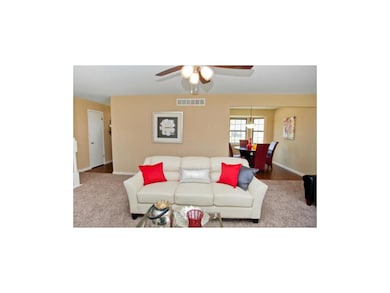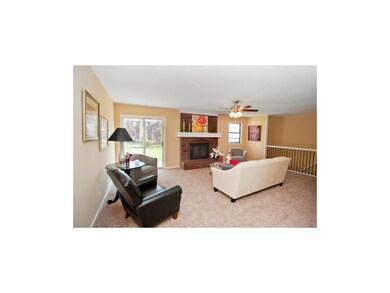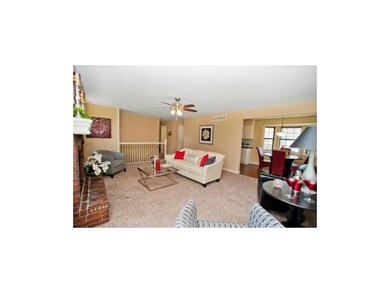
213 Hillcrest Rd Belton, MO 64012
Estimated Value: $251,000 - $270,000
Highlights
- Family Room with Fireplace
- Traditional Architecture
- Granite Countertops
- Vaulted Ceiling
- Wood Flooring
- Skylights
About This Home
As of June 2015This BEAUTIFULLY REMODELED home won't last!! Updates include new kitchen cabinets,counter tops,appliances,flooring, ext & int paint! Main floor features living room with brick wood burning fireplace and cozy kitchen/dining combo! Step out the sliding glass door onto the patio overlooking the large fenced back yard. The lower level family room boasts an additional fireplace and plenty of room for entertaining. Need closet space? No worries here, Master bedroom has 2 large closets & spare bdrm has a walk-in closet!
Last Agent to Sell the Property
Keller Williams Southland License #2013033019 Listed on: 03/28/2015

Home Details
Home Type
- Single Family
Est. Annual Taxes
- $1,459
Year Built
- Built in 1974
Lot Details
- Lot Dimensions are 82 x 138
- Aluminum or Metal Fence
Parking
- 2 Car Attached Garage
- Front Facing Garage
- Garage Door Opener
Home Design
- Traditional Architecture
- Composition Roof
- Board and Batten Siding
Interior Spaces
- 1,670 Sq Ft Home
- Wet Bar: Vinyl, Double Vanity, Shower Only, Carpet, Fireplace, Walk-In Closet(s), Cathedral/Vaulted Ceiling, Ceiling Fan(s), Hardwood, Pantry
- Built-In Features: Vinyl, Double Vanity, Shower Only, Carpet, Fireplace, Walk-In Closet(s), Cathedral/Vaulted Ceiling, Ceiling Fan(s), Hardwood, Pantry
- Vaulted Ceiling
- Ceiling Fan: Vinyl, Double Vanity, Shower Only, Carpet, Fireplace, Walk-In Closet(s), Cathedral/Vaulted Ceiling, Ceiling Fan(s), Hardwood, Pantry
- Skylights
- Wood Burning Fireplace
- Fireplace With Gas Starter
- Shades
- Plantation Shutters
- Drapes & Rods
- Family Room with Fireplace
- 2 Fireplaces
- Family Room Downstairs
- Living Room with Fireplace
- Combination Kitchen and Dining Room
Kitchen
- Electric Oven or Range
- Dishwasher
- Granite Countertops
- Laminate Countertops
- Disposal
Flooring
- Wood
- Wall to Wall Carpet
- Linoleum
- Laminate
- Stone
- Ceramic Tile
- Luxury Vinyl Plank Tile
- Luxury Vinyl Tile
Bedrooms and Bathrooms
- 3 Bedrooms
- Cedar Closet: Vinyl, Double Vanity, Shower Only, Carpet, Fireplace, Walk-In Closet(s), Cathedral/Vaulted Ceiling, Ceiling Fan(s), Hardwood, Pantry
- Walk-In Closet: Vinyl, Double Vanity, Shower Only, Carpet, Fireplace, Walk-In Closet(s), Cathedral/Vaulted Ceiling, Ceiling Fan(s), Hardwood, Pantry
- Double Vanity
- Bathtub with Shower
Finished Basement
- Garage Access
- Fireplace in Basement
- Laundry in Basement
Schools
- Belton High School
Additional Features
- Enclosed patio or porch
- City Lot
- Central Heating and Cooling System
Community Details
- Hargis Gardens West Subdivision
Listing and Financial Details
- Assessor Parcel Number 1451000
Ownership History
Purchase Details
Home Financials for this Owner
Home Financials are based on the most recent Mortgage that was taken out on this home.Purchase Details
Home Financials for this Owner
Home Financials are based on the most recent Mortgage that was taken out on this home.Purchase Details
Purchase Details
Similar Homes in Belton, MO
Home Values in the Area
Average Home Value in this Area
Purchase History
| Date | Buyer | Sale Price | Title Company |
|---|---|---|---|
| Carmona Thaddeus R | -- | None Available | |
| Carmona Thaddeus | -- | None Available | |
| Bartley Brian | -- | Premium Title Services Inc | |
| The Bank Of New York Mellon Trust Co Na | -- | None Available |
Mortgage History
| Date | Status | Borrower | Loan Amount |
|---|---|---|---|
| Open | Carmona Thaddeus R | $219,114 | |
| Closed | Carmona Thaddeus R | $158,624 | |
| Closed | Carmona Thaddeus | $153,328 | |
| Closed | Carmona Thaddeus | $135,577 |
Property History
| Date | Event | Price | Change | Sq Ft Price |
|---|---|---|---|---|
| 06/02/2015 06/02/15 | Sold | -- | -- | -- |
| 04/10/2015 04/10/15 | Pending | -- | -- | -- |
| 03/28/2015 03/28/15 | For Sale | $129,900 | -- | $78 / Sq Ft |
Tax History Compared to Growth
Tax History
| Year | Tax Paid | Tax Assessment Tax Assessment Total Assessment is a certain percentage of the fair market value that is determined by local assessors to be the total taxable value of land and additions on the property. | Land | Improvement |
|---|---|---|---|---|
| 2024 | $2,065 | $25,050 | $2,290 | $22,760 |
| 2023 | $2,060 | $25,050 | $2,290 | $22,760 |
| 2022 | $1,818 | $21,910 | $2,290 | $19,620 |
| 2021 | $1,818 | $21,910 | $2,290 | $19,620 |
| 2020 | $1,765 | $21,150 | $2,290 | $18,860 |
| 2019 | $1,729 | $21,150 | $2,290 | $18,860 |
| 2018 | $1,513 | $18,670 | $1,830 | $16,840 |
| 2017 | $1,449 | $18,670 | $1,830 | $16,840 |
| 2016 | $1,449 | $17,780 | $1,830 | $15,950 |
| 2015 | $1,449 | $17,780 | $1,830 | $15,950 |
| 2014 | $1,454 | $17,780 | $1,830 | $15,950 |
| 2013 | -- | $17,780 | $1,830 | $15,950 |
Agents Affiliated with this Home
-
Ryan Finn

Seller's Agent in 2015
Ryan Finn
Keller Williams Southland
(816) 810-4109
32 in this area
214 Total Sales
-
Sam McDaniel
S
Buyer's Agent in 2015
Sam McDaniel
Premium Realty Group LLC
(816) 224-5650
5 in this area
154 Total Sales
Map
Source: Heartland MLS
MLS Number: 1929401
APN: 05-01-11-300-004-043.000
- 209 Hillcrest Rd
- 208 Manor Dr
- 406 N Park Dr
- 402 Airway Cir
- 524 Oxford Ct
- 515 London Way
- 201 N Cleveland Ave
- 517 N Park Dr
- 402 N Cleveland Ave
- 303 Canterbury Ln
- 3 Belmo Dr
- 301 N Scott Ave
- 16010 Glenfinnan Way
- 308 E Walnut St
- 307 W South Ave
- 809 E Walnut St
- 507 Indian Trail
- 113 Cherry Hill Rd
- 814 Belton Ave
- 511 Tumbleweed Place
- 213 Hillcrest Rd
- 211 Hillcrest Rd
- 215 Hillcrest Rd
- 402 Hillcrest Ct
- 404 Hillcrest Ct
- 218 Hillcrest Rd
- 217 Hillcrest Rd
- 406 Hillcrest Ct
- 214 Hillcrest Rd
- 212 Hillcrest Rd
- 219 Hillcrest Rd
- 220 Hillcrest Rd
- 208 Hillcrest Rd
- 212 N Park Dr
- 208 N Park Dr
- 401 Hillcrest Ct
- 214 N Park Dr
- 405 Hillcrest Ct
- 403 Hillcrest Ct
- 406 Sunset Ln
