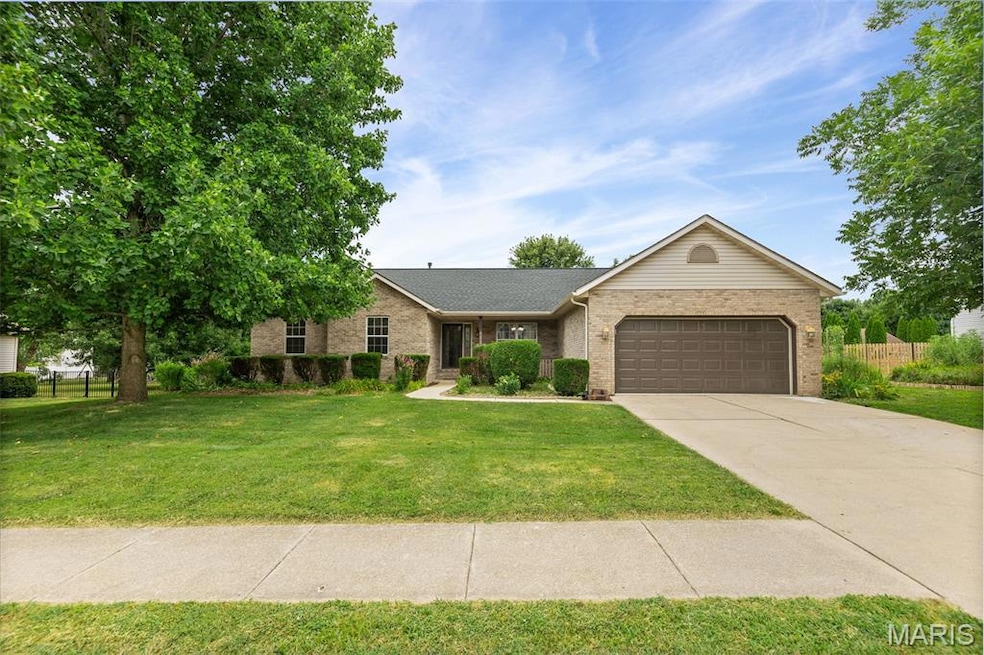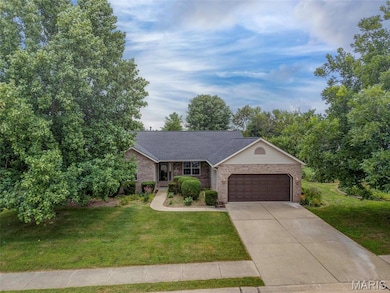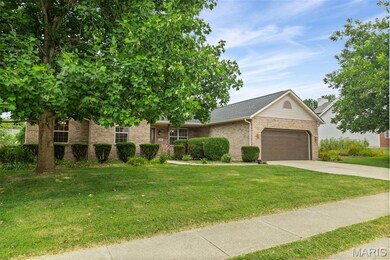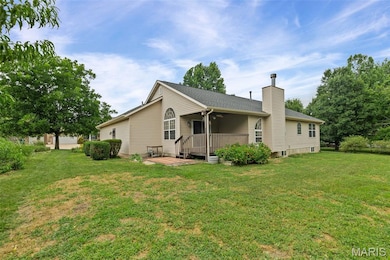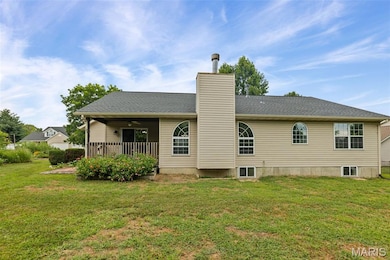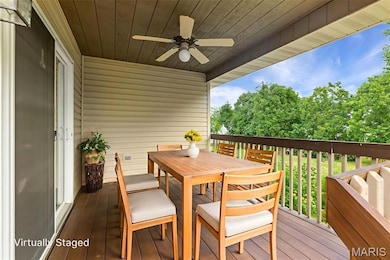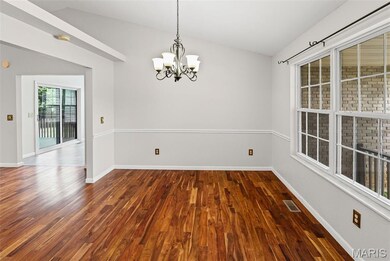213 Hodgens Mill Ln O Fallon, IL 62269
Estimated payment $2,317/month
Highlights
- Ranch Style House
- Engineered Wood Flooring
- No HOA
- Moye Elementary School Rated A-
- Bonus Room
- Covered Patio or Porch
About This Home
Charming & Light-Filled 3-Bedroom Home in Desirable O'Fallon Neighborhood! Welcome to a beautifully maintained home offering comfort, style, and functionality in every detail. Featuring 3 spacious bedrooms, 2 full bathrooms, and a 2-car garage, this home has everything you need — plus room to grow! Step inside to discover gorgeous flooring throughout the main living areas and an inviting gas fireplace that creates a warm and cozy focal point. Large windows flood the home with natural light, enhancing the open and airy feel of the living space. The kitchen and dining areas flow effortlessly into the living room, perfect for entertaining or everyday living. The basement has plumbing already in place for a third bathroom, offering fantastic potential for future expansion or added living space. You will also find a bonus room that could easily become a 4th bedroom with the simple addition of an egress window. Outside, enjoy quiet evenings on the covered back patio, ideal for relaxing or hosting summer BBQs. Peace of mind comes with a brand-new roof (installed this week) and new gutters to be installed before closing. Located in a sought-after neighborhood with top-rated schools and easy access to shopping, dining, and Scott AFB, this home is a true gem! Don’t miss your opportunity to make this your new home—schedule your showing today!!
Home Details
Home Type
- Single Family
Est. Annual Taxes
- $4,668
Year Built
- Built in 1999
Lot Details
- 0.32 Acre Lot
- Landscaped
- Level Lot
Parking
- 2 Car Attached Garage
- Driveway
Home Design
- Ranch Style House
- Brick Exterior Construction
- Architectural Shingle Roof
- Vertical Siding
Interior Spaces
- Ceiling Fan
- Gas Fireplace
- Family Room
- Living Room
- Formal Dining Room
- Bonus Room
- Workshop
Kitchen
- Gas Range
- Microwave
- Dishwasher
Flooring
- Engineered Wood
- Laminate
- Vinyl
Bedrooms and Bathrooms
- 3 Bedrooms
- 2 Full Bathrooms
- Double Vanity
- Separate Shower
Laundry
- Laundry Room
- Laundry on main level
- Gas Dryer Hookup
Partially Finished Basement
- Sump Pump
- Rough-In Basement Bathroom
Outdoor Features
- Covered Patio or Porch
Schools
- Ofallon Dist 90 Elementary And Middle School
- Ofallon High School
Utilities
- Forced Air Heating and Cooling System
- Heating System Uses Natural Gas
- Cable TV Available
Community Details
- No Home Owners Association
- Building Security System
Listing and Financial Details
- Assessor Parcel Number 04-18.0-208-008
Map
Home Values in the Area
Average Home Value in this Area
Tax History
| Year | Tax Paid | Tax Assessment Tax Assessment Total Assessment is a certain percentage of the fair market value that is determined by local assessors to be the total taxable value of land and additions on the property. | Land | Improvement |
|---|---|---|---|---|
| 2024 | $4,669 | $91,972 | $21,959 | $70,013 |
| 2023 | $5,730 | $81,630 | $19,490 | $62,140 |
| 2022 | $5,381 | $75,049 | $17,919 | $57,130 |
| 2021 | $5,222 | $71,773 | $17,977 | $53,796 |
| 2020 | $5,176 | $67,940 | $17,017 | $50,923 |
| 2019 | $5,049 | $67,940 | $17,017 | $50,923 |
| 2018 | $4,905 | $65,968 | $16,523 | $49,445 |
| 2017 | $5,405 | $69,661 | $17,885 | $51,776 |
| 2016 | $5,386 | $68,035 | $17,468 | $50,567 |
| 2014 | $4,971 | $67,248 | $17,266 | $49,982 |
| 2013 | $5,005 | $67,600 | $17,001 | $50,599 |
Property History
| Date | Event | Price | List to Sale | Price per Sq Ft |
|---|---|---|---|---|
| 07/31/2025 07/31/25 | Price Changed | $365,000 | -2.7% | $121 / Sq Ft |
| 06/27/2025 06/27/25 | For Sale | $375,000 | -- | $125 / Sq Ft |
Purchase History
| Date | Type | Sale Price | Title Company |
|---|---|---|---|
| Interfamily Deed Transfer | -- | Attorney | |
| Interfamily Deed Transfer | -- | None Available | |
| Deed | $148,700 | -- |
Source: MARIS MLS
MLS Number: MIS25044673
APN: 04-18.0-208-008
- 171 Picketts Run
- 1551 N Parc Grove Ct
- 109 Callaway Ct
- 1183 Tazewell Dr
- 326 Dewitt Ct
- 1845 Riviera Ln
- Whitney Plan at Illini Trails
- Carnegie Plan at Illini Trails
- Franklin Plan at Illini Trails
- Wright Plan at Illini Trails
- Jefferson Plan at Illini Trails
- Lynwood Plan at Illini Trails
- 108 Chickasaw Ln
- 323 Moultrie Ln
- 1243 Wayne Ct
- 536 Mercer Ct
- 1676 Lancaster Dr
- 1413 Schwarz Meadow Dr
- 30 Shallowbrook Dr
- 14 Shallowbrook Dr
- 335 Moultrie Ln
- 1146 Illini Dr
- 540 Highland View Dr
- 8400 Allied Way Unit A
- 822 White Oak Dr Unit 4
- 648 Longfellow Dr
- 8401 Allied Way Unit D
- 220 Savannah Noel St
- 115 N Vine St
- 304 Estate Dr Unit C
- 807 Estate Dr
- 709 Michael St Unit 79
- 714 Carol Ann Dr
- 154 Regency Park
- 825 Park Entrance Place
- 406 Colleen Dr
- 441 Colleen Dr
- 437 Marbleton Cir
- 1201 Old O'Fallon Rd
- 449 Ponderosa Ave Unit A
