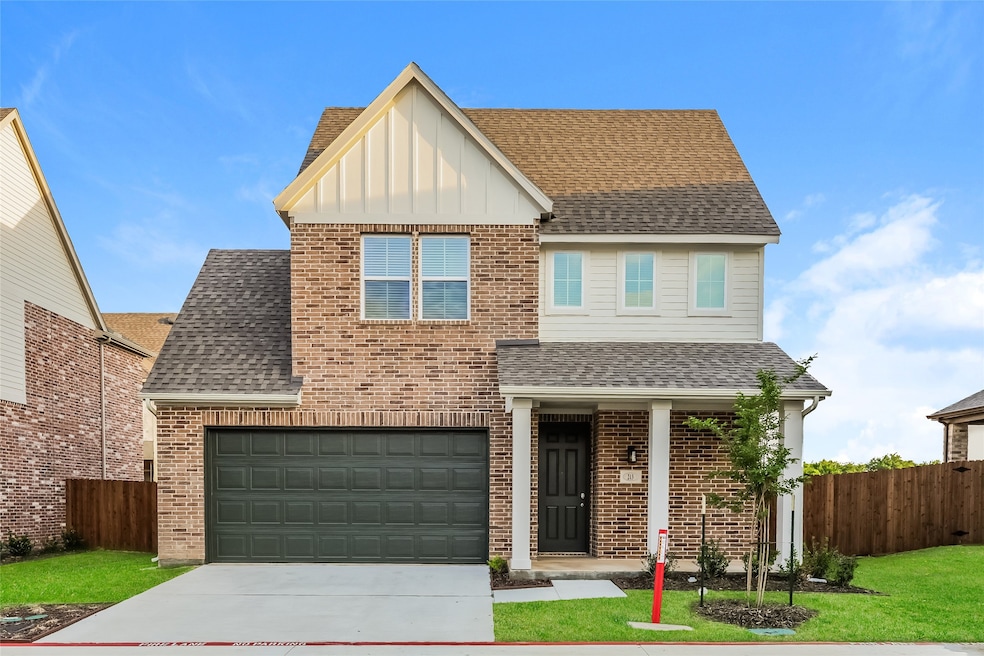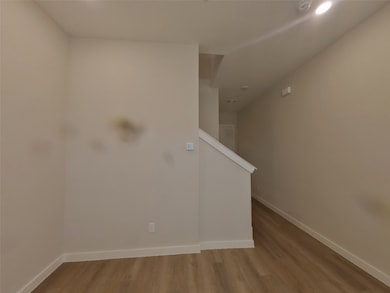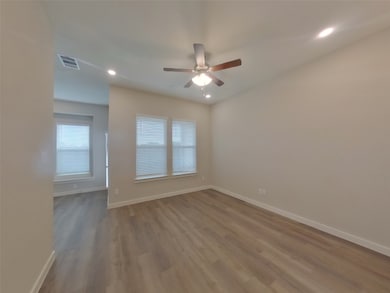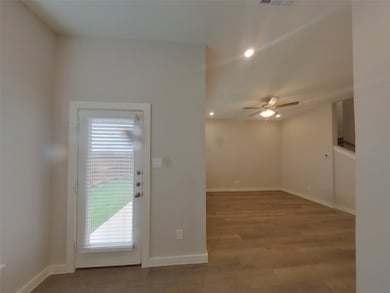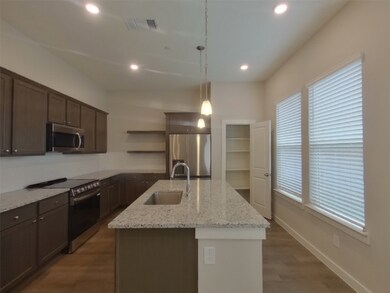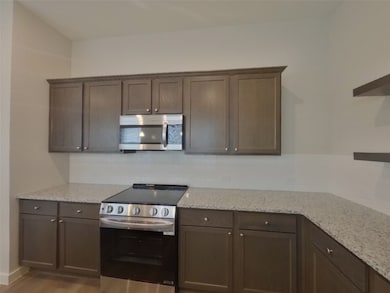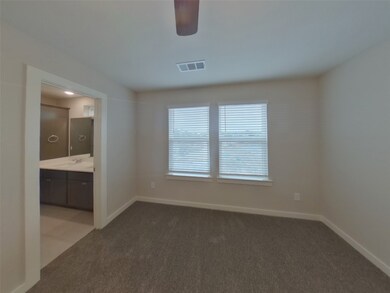213 Holbeck Cir Saginaw, TX 76179
Highlights
- New Construction
- Open Floorplan
- Traditional Architecture
- Chisholm Trail High School Rated A-
- Vaulted Ceiling
- Granite Countertops
About This Home
***Limited time only, 6 weeks free rent and half off of your security deposit when you pre-lease home***
This home is professionally managed by Tricon Residential, dedicated to creating exceptional rental experiences. Featuring three bedrooms, two and one half bathrooms, and approximately 1,490 square feet, this well-maintained home offers a high standard of rental living, supported by a team that puts residents first. Tricon Saginaw offers brand-new rental homes in Saginaw, just 15 minutes north of Fort Worth. Every home includes a gourmet kitchen, granite countertops, stainless steel appliances, in-home washer and dryers, attached two-car garages, fully-fenced yards and a smart home technology package with features to enhance your sense of safety and security. Enjoy well-maintained community amenities including a resort-style sparkling pool with sundeck, sports park, tot lot or playground, dog park and bbq area.
Listing Agent
Tah Texas Services, LLC Brokerage Phone: 832-303-0536 License #0757402 Listed on: 02/14/2025
Home Details
Home Type
- Single Family
Year Built
- Built in 2025 | New Construction
Lot Details
- Dog Run
- Privacy Fence
- Wood Fence
Parking
- 2 Car Attached Garage
- Front Facing Garage
- Driveway
Home Design
- Traditional Architecture
- Brick Exterior Construction
- Shingle Roof
Interior Spaces
- 1,490 Sq Ft Home
- 2-Story Property
- Open Floorplan
- Vaulted Ceiling
- Ceiling Fan
- Window Treatments
- Fire and Smoke Detector
Kitchen
- Eat-In Kitchen
- Electric Range
- <<microwave>>
- Dishwasher
- Kitchen Island
- Granite Countertops
- Disposal
Flooring
- Carpet
- Luxury Vinyl Plank Tile
Bedrooms and Bathrooms
- 3 Bedrooms
- Walk-In Closet
Laundry
- Laundry in Hall
- Dryer
- Washer
Outdoor Features
- Covered patio or porch
- Playground
Schools
- Willow Creek Elementary School
- Saginaw High School
Utilities
- Central Heating and Cooling System
- High Speed Internet
Listing and Financial Details
- Residential Lease
- Property Available on 4/1/25
- Tenant pays for all utilities
- Assessor Parcel Number 06935311
Community Details
Overview
- Tricon Saginaw Subdivision
Recreation
- Community Playground
- Community Pool
Pet Policy
- Pet Size Limit
- Pet Deposit $300
- 2 Pets Allowed
- Dogs and Cats Allowed
- Breed Restrictions
Map
Source: North Texas Real Estate Information Systems (NTREIS)
MLS Number: 20844912
- 1097 Springhill Dr
- 1070 Hillwood Dr
- 1039 Springhill Dr
- 1063 Roundrock Dr
- 1145 Westgrove Dr
- 6721 Waterhill Ln
- 6465 Downeast Dr
- 4812 Marina Del Rd
- 4617 Waterford Dr
- 4800 Fishhook Ct
- 400 Commonwealth Dr
- 5420 Otter Trail
- 6724 Meadow Way Ln
- 6940 Meadow Way Ln
- 204 Brinkley Dr
- 821 Grace Ln
- 697 Fossil Wood Dr
- 6420 Rainwater Way
- 332 Carriage Ln
- 1100 Longhorn Rd
- 209 Mansfield Ct
- 1113 Fallgate Dr
- 202 Mansfield Ct
- 1109 Fallgate Dr
- 1106 Fallgate Dr
- 109 Hampton Ct
- 206 Ledburn Ct
- 1101 Fallgate Dr
- 1078 Springhill Dr
- 1102 Fallgate Dr
- 110 Hampton Ct
- 1040 Springhill Dr
- 1044 Springhill Dr
- 1082 Roundrock Dr
- 1132 Westgrove Dr
- 6616 Waterhill Ln
- 1040 W Hills Terrace
- 4600 Waterford Dr
- 6816 Meadow Way Ln
- 1128 Landsdale Ln Unit 1130
