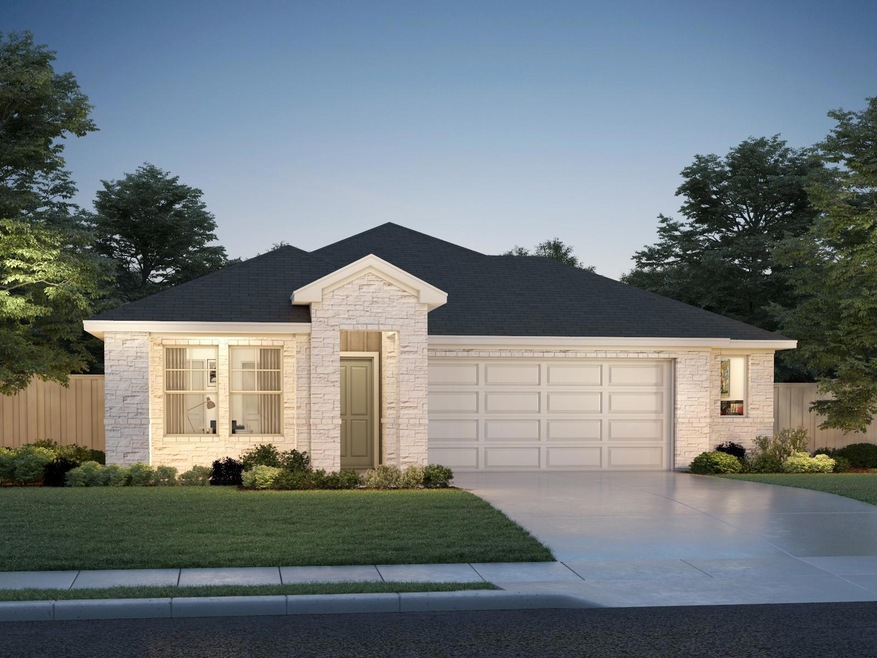
Highlights
- Open Floorplan
- Granite Countertops
- Community Pool
- Jack C Hays High School Rated A-
- Neighborhood Views
- Covered patio or porch
About This Home
As of July 2025Brand new, energy-efficient home available by Jun 2025! The Briscoe has an open single-story layout with an impressive kitchen. Espresso cabinets with cream/black granite countertops, smoky oak EVP flooring and warm grey carpet in our Crisp package. Waterstone Crossing is a beautiful new community in Kyle, TX. Explore shopping, restaurants, and entertainment at Kyle Marketplace, Kyle Crossing, and the San Marcos Premium Outlets. Spend the day fishing at Lake Kyle or enjoy a round of golf at Plum Creek Golf Course. Look forward to incredible amenities including a swimming pool, trails, playground, and pickleball court. Each of our homes is built with innovative, energy-efficient features designed to help you enjoy more savings, better health, real comfort and peace of mind.
Last Agent to Sell the Property
Meritage Homes Realty Brokerage Phone: (512) 629-4581 License #0434432 Listed on: 05/12/2025
Home Details
Home Type
- Single Family
Est. Annual Taxes
- $4,895
Year Built
- Built in 2025 | Under Construction
Lot Details
- 6,098 Sq Ft Lot
- Northwest Facing Home
- Gated Home
- Wood Fence
- Landscaped
- Rain Sensor Irrigation System
- Dense Growth Of Small Trees
- Back Yard Fenced
- Property is in excellent condition
HOA Fees
- $58 Monthly HOA Fees
Parking
- 2 Car Attached Garage
- Parking Storage or Cabinetry
- Inside Entrance
- Single Garage Door
- Garage Door Opener
- Driveway
Home Design
- Slab Foundation
- Spray Foam Insulation
- Shingle Roof
Interior Spaces
- 1,477 Sq Ft Home
- 1-Story Property
- Open Floorplan
- Wired For Data
- Ceiling Fan
- Recessed Lighting
- Double Pane Windows
- ENERGY STAR Qualified Windows
- Blinds
- Window Screens
- Dining Room
- Neighborhood Views
- Attic or Crawl Hatchway Insulated
Kitchen
- Open to Family Room
- Gas Range
- Microwave
- Dishwasher
- Stainless Steel Appliances
- ENERGY STAR Qualified Appliances
- Kitchen Island
- Granite Countertops
- Quartz Countertops
- Disposal
Flooring
- Carpet
- Vinyl
Bedrooms and Bathrooms
- 3 Main Level Bedrooms
- Walk-In Closet
- 2 Full Bathrooms
- Double Vanity
- Low Flow Plumbing Fixtures
- Walk-in Shower
Home Security
- Home Security System
- Smart Home
- Smart Thermostat
- Carbon Monoxide Detectors
- Fire and Smoke Detector
- In Wall Pest System
Accessible Home Design
- No Interior Steps
Eco-Friendly Details
- Sustainability products and practices used to construct the property include see remarks
- Energy-Efficient Construction
- Energy-Efficient HVAC
- Energy-Efficient Lighting
- Energy-Efficient Insulation
- ENERGY STAR Qualified Equipment
- Energy-Efficient Thermostat
- Watersense Fixture
Outdoor Features
- Covered patio or porch
- Exterior Lighting
Schools
- Hemphill Elementary School
- Laura B Wallace Middle School
- Jack C Hays High School
Utilities
- Vented Exhaust Fan
- Heat Pump System
- Underground Utilities
- Natural Gas Connected
- Tankless Water Heater
- High Speed Internet
- Cable TV Available
Listing and Financial Details
- Assessor Parcel Number 213 Honey Onyx Trail
Community Details
Overview
- Association fees include common area maintenance
- Goodwin Texas Association
- Built by Meritage Homes
- Waterstone Crossing Subdivision
Amenities
- Common Area
- Community Mailbox
Recreation
- Community Playground
- Community Pool
- Trails
Similar Homes in the area
Home Values in the Area
Average Home Value in this Area
Property History
| Date | Event | Price | Change | Sq Ft Price |
|---|---|---|---|---|
| 07/18/2025 07/18/25 | Sold | -- | -- | -- |
| 06/26/2025 06/26/25 | Pending | -- | -- | -- |
| 06/20/2025 06/20/25 | Price Changed | $327,090 | -2.7% | $221 / Sq Ft |
| 05/12/2025 05/12/25 | For Sale | $336,090 | -- | $228 / Sq Ft |
Tax History Compared to Growth
Tax History
| Year | Tax Paid | Tax Assessment Tax Assessment Total Assessment is a certain percentage of the fair market value that is determined by local assessors to be the total taxable value of land and additions on the property. | Land | Improvement |
|---|---|---|---|---|
| 2024 | $4,895 | $53,100 | $53,100 | $0 |
| 2023 | $1,561 | $70,800 | $70,800 | $0 |
Agents Affiliated with this Home
-
Patrick Mcgrath
P
Seller's Agent in 2025
Patrick Mcgrath
Meritage Homes Realty
(512) 629-4581
144 in this area
11,853 Total Sales
-
Collin Barr
C
Buyer's Agent in 2025
Collin Barr
RD Realty
(361) 443-9669
4 in this area
44 Total Sales
Map
Source: Unlock MLS (Austin Board of REALTORS®)
MLS Number: 2082666
APN: R194027
- 203 Honey Onyx Trail
- 250 Fossil Dr
- 240 Fossil Dr
- 230 Fossil Dr
- 243 Honey Onyx Trail
- 220 Fossil Dr
- 204 Honey Onyx Trail
- 216 Honey Onyx Trail
- 173 Honey Onyx Trail
- 182 Honey Onyx Trail
- 210 Fossil Dr
- 172 Honey Onyx Trail
- 200 Fossil Dr
- 162 Honey Onyx Trail
- 111 Tektite Terrace
- 121 Tektite Terrace
- 280 Honey Onyx Trail
- 131 Tektite Terrace
- 230 Amethyst Dr
- 105 Cinnabar Ln Unit 4
