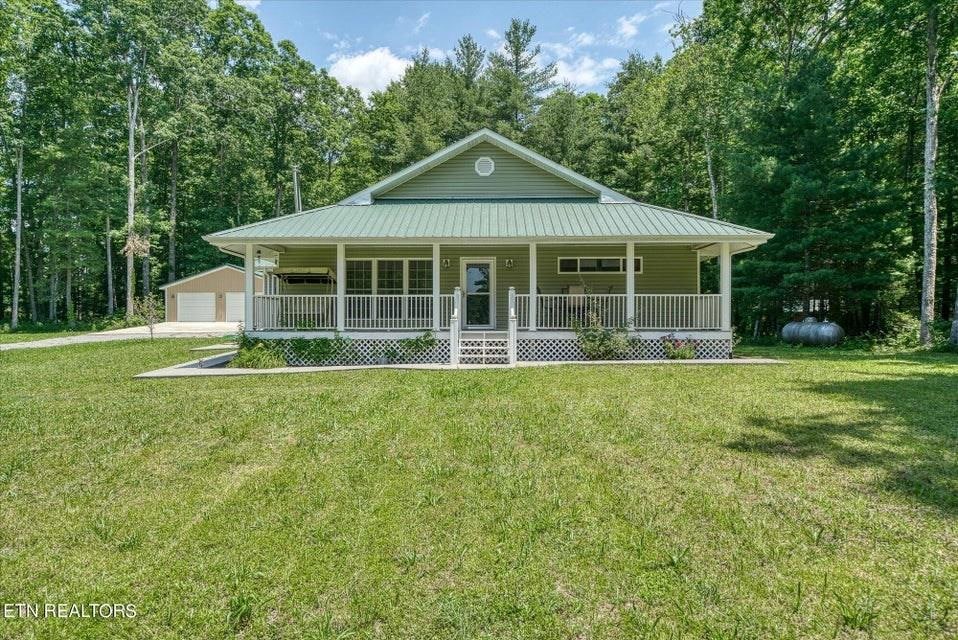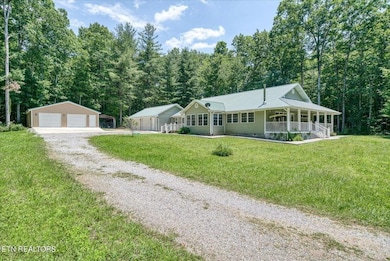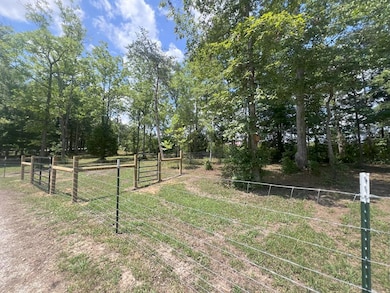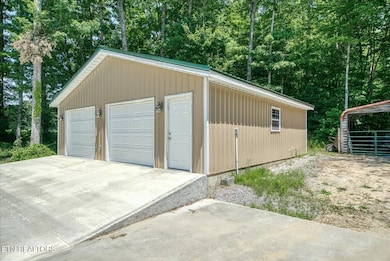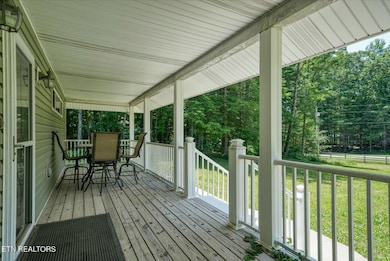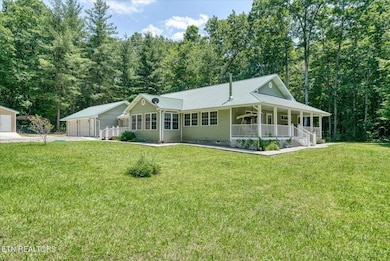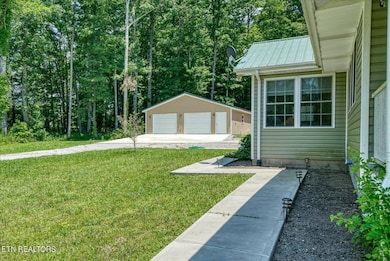
213 Indian Rock Trail Jamestown, TN 38556
Estimated payment $2,602/month
Highlights
- Barn
- Vaulted Ceiling
- Mud Room
- Horse Property
- Corner Lot
- No HOA
About This Home
Reduced to Sell! Motivated Seller! Bring your horses. Fences added to make this property horse friendly. With over 100 miles of horse trails nearby this beautiful home features over 2000 square ft. and has 3 bedrooms, 2 bathrooms, with a 2-car garage. The open concept connects the kitchen, living room, and dining area. The breezeway from garage to large mudroom/utility room are great for coming in from the outdoor activities. The kitchen has lots of cabinets, an island, gas stove, and plenty of counter space. The living room boasts a fireplace. The primary bedroom is complete with a walk-in closet and an ensuite bathroom that features a luxurious tile walk-in jacuzzi tub and shower. This home comes with many additional features/ upgrades, tile flooring, cedar lining closets, and a laundry room/mudroom, and large covered porch. There is also a 30X30 additional garage/ workshop on property with electric, metal oof, concrete flooring, lots of shelving, and 2 automatic garage doors.
Listing Agent
Mitchell Real Estate & Auction Co. Brokerage Email: 9318799149, mrealestate@twlakes.net License #304417 Listed on: 06/16/2024
Home Details
Home Type
- Single Family
Est. Annual Taxes
- $1,496
Year Built
- Built in 2013
Lot Details
- 2.05 Acre Lot
- Wood Fence
- Corner Lot
Home Design
- Frame Construction
- Metal Roof
- Vinyl Siding
Interior Spaces
- 2,192 Sq Ft Home
- 1-Story Property
- Vaulted Ceiling
- Ceiling Fan
- Fireplace
- Mud Room
- Crawl Space
- Fire and Smoke Detector
Kitchen
- Electric Oven
- Microwave
- Dishwasher
Bedrooms and Bathrooms
- 3 Bedrooms
- 2 Full Bathrooms
- Soaking Tub
Laundry
- Laundry Room
- Laundry on main level
- Dryer
- Washer
Parking
- 4 Car Attached Garage
- Detached Carport Space
- Open Parking
Schools
- Pine Haven Elementary And Middle School
- Pine Haven High School
Utilities
- Central Heating and Cooling System
- Heating System Uses Propane
- Heat Pump System
- Electric Water Heater
- Septic Tank
Additional Features
- Horse Property
- Barn
Community Details
- No Home Owners Association
- Spruce Creek Acres Phase 1 Subdivision
Listing and Financial Details
- Home warranty included in the sale of the property
- Assessor Parcel Number 001.67
Map
Home Values in the Area
Average Home Value in this Area
Tax History
| Year | Tax Paid | Tax Assessment Tax Assessment Total Assessment is a certain percentage of the fair market value that is determined by local assessors to be the total taxable value of land and additions on the property. | Land | Improvement |
|---|---|---|---|---|
| 2025 | $1,496 | $117,525 | $0 | $0 |
| 2024 | $1,496 | $110,850 | $11,350 | $99,500 |
| 2023 | $1,496 | $110,850 | $11,350 | $99,500 |
| 2022 | $1,172 | $61,375 | $12,925 | $48,450 |
| 2021 | $1,172 | $61,375 | $12,925 | $48,450 |
| 2020 | $1,172 | $61,375 | $12,925 | $48,450 |
| 2019 | $1,172 | $61,375 | $12,925 | $48,450 |
| 2018 | $1,172 | $61,375 | $12,925 | $48,450 |
| 2017 | $1,037 | $52,250 | $10,875 | $41,375 |
| 2016 | $1,037 | $52,250 | $10,875 | $41,375 |
| 2015 | $1,037 | $52,254 | $0 | $0 |
| 2014 | $1,037 | $52,254 | $0 | $0 |
Property History
| Date | Event | Price | List to Sale | Price per Sq Ft | Prior Sale |
|---|---|---|---|---|---|
| 11/17/2025 11/17/25 | For Sale | $469,000 | 0.0% | $214 / Sq Ft | |
| 07/18/2025 07/18/25 | Price Changed | $469,000 | 0.0% | $214 / Sq Ft | |
| 07/18/2025 07/18/25 | For Sale | $469,000 | -0.2% | $214 / Sq Ft | |
| 04/30/2025 04/30/25 | Price Changed | $469,900 | -2.1% | $214 / Sq Ft | |
| 12/12/2024 12/12/24 | Price Changed | $479,900 | -2.0% | $219 / Sq Ft | |
| 10/30/2024 10/30/24 | Price Changed | $489,900 | -2.0% | $223 / Sq Ft | |
| 08/16/2024 08/16/24 | Price Changed | $499,900 | -16.7% | $228 / Sq Ft | |
| 07/29/2024 07/29/24 | Price Changed | $599,900 | -0.8% | $274 / Sq Ft | |
| 06/16/2024 06/16/24 | For Sale | $605,000 | +29.0% | $276 / Sq Ft | |
| 06/16/2024 06/16/24 | Off Market | $469,000 | -- | -- | |
| 04/16/2020 04/16/20 | Sold | $262,000 | -12.4% | $120 / Sq Ft | View Prior Sale |
| 03/04/2020 03/04/20 | Pending | -- | -- | -- | |
| 03/21/2019 03/21/19 | For Sale | $299,000 | -- | $136 / Sq Ft |
Purchase History
| Date | Type | Sale Price | Title Company |
|---|---|---|---|
| Warranty Deed | $262,000 | None Available | |
| Warranty Deed | $55,000 | -- | |
| Warranty Deed | $28,700 | -- |
Mortgage History
| Date | Status | Loan Amount | Loan Type |
|---|---|---|---|
| Open | $262,000 | VA |
About the Listing Agent

Lisa Garrett was born and raised in Jamestown, TN 38556. Lisa has an underlying passion for her community and real estate. She has a deep knowledge of the market. She is driven to serve people, with loyalty, integrity, and honesty. As a seasoned professional with over 20 years, her knowledge and experience help improve the real estate process for buyers and sellers. She specializes in Residential, New Construction, Farm land, and Horse Property. Lisa loves nature, waterfalls, hiking, horseback
Lisa's Other Listings
Source: Upper Cumberland Association of REALTORS®
MLS Number: 228010
APN: 036-001.67
- 3350 Leatherwood Ford Rd
- 3351 Leatherwood Ford Rd
- 380 Dewey Burke Rd
- 25 Lucky Ln
- 00 Trail Head Ln
- 172 Taft Story Rd
- 3265 Leatherwood Ford Rd
- 0 Trailhead Ln Unit RTC3036225
- 70 Gum Branch Rd
- 3490 Leatherwood Ford Rd
- 3516 Leatherwood Ford Rd
- 688 Boone Ridge Rd
- 0 Lot 526 Sun Branch Dr Unit 1207676
- 698 Boone Ridge Rd
- Lot 33 Leatherwood Ford Rd
- 0 Cowboy Way
- 0 N Cowboy Way Unit 238056
- 419 Palomino Run
- 219 Blazing Saddle Dr
