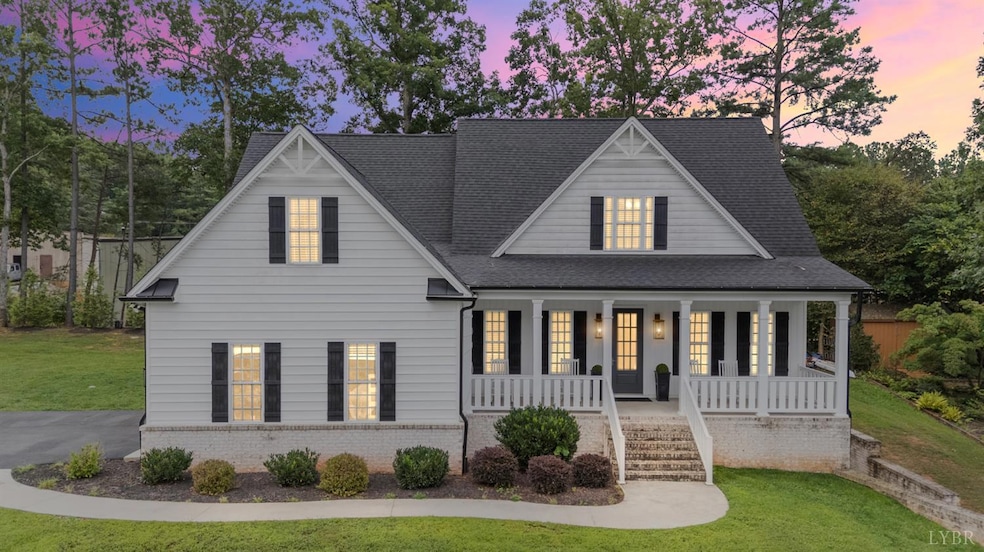213 Ivy Ct W Forest, VA 24551
Estimated payment $3,330/month
Highlights
- Property is near a clubhouse
- Freestanding Bathtub
- Walk-In Closet
- Forest Elementary School Rated A-
- Wood Flooring
- Laundry Room
About This Home
Welcome to 213 Ivy West Court! This home was custom built in 2020 and still feels new!! The light and bright kitchen is gorgeous with tons of cabinets and counter space. Enjoy your guests around the 10' island, or by the gas fireplace in the large open family room! Tons of windows and natural light beam through out the home. The main level primary suite opens to a beautiful large bath that includes double sinks, soaking tub and walk-in closet. Home has a large living area and separate dining room allow for openness for entertaining. The second level features three large bedrooms and a full bathroom, large walk in storage space. Exterior features include rocking chair front porch, Trex back patio, paved driveway. Other notable features include luxury LVP throughout the home, gas range, custom lighting throughout, marble counter tops and room to grow with future expansion in the basement that could add an additional 1,802 sq ft and full bathroom. Come see this Forest charmer!
Listing Agent
Mark A. Dalton & Co., Inc. License #0225241335 Listed on: 08/14/2025
Home Details
Home Type
- Single Family
Est. Annual Taxes
- $2,285
Year Built
- Built in 2020
Lot Details
- 0.58 Acre Lot
- Landscaped
- Garden
Home Design
- Poured Concrete
- Shingle Roof
Interior Spaces
- 2,612 Sq Ft Home
- 1-Story Property
- Ceiling Fan
- Gas Log Fireplace
- Attic Access Panel
- Fire and Smoke Detector
Kitchen
- Gas Range
- Microwave
- Dishwasher
Flooring
- Wood
- Ceramic Tile
- Vinyl Plank
Bedrooms and Bathrooms
- Walk-In Closet
- Freestanding Bathtub
- Soaking Tub
- Bathtub Includes Tile Surround
Laundry
- Laundry Room
- Laundry on main level
Basement
- Walk-Out Basement
- Basement Fills Entire Space Under The House
- Interior and Exterior Basement Entry
- Rough-In Basement Bathroom
Parking
- Garage
- Off-Street Parking
Location
- Property is near a clubhouse
- Property is near a golf course
Schools
- Forest Elementary School
- Forest Midl Middle School
- Jefferson Forest-Hs High School
Utilities
- Heat Pump System
- Electric Water Heater
- Septic Tank
Community Details
- Net Lease
Listing and Financial Details
- Assessor Parcel Number 99B-7-25
Map
Home Values in the Area
Average Home Value in this Area
Property History
| Date | Event | Price | List to Sale | Price per Sq Ft | Prior Sale |
|---|---|---|---|---|---|
| 10/30/2025 10/30/25 | Price Changed | $3,200 | -4.5% | $1 / Sq Ft | |
| 10/13/2025 10/13/25 | Price Changed | $3,350 | 0.0% | $1 / Sq Ft | |
| 10/03/2025 10/03/25 | Price Changed | $599,990 | 0.0% | $230 / Sq Ft | |
| 09/18/2025 09/18/25 | For Rent | $3,650 | 0.0% | -- | |
| 09/06/2025 09/06/25 | Price Changed | $614,990 | -3.9% | $235 / Sq Ft | |
| 08/14/2025 08/14/25 | For Sale | $639,990 | +30.6% | $245 / Sq Ft | |
| 12/01/2021 12/01/21 | Sold | $490,000 | +11.4% | $194 / Sq Ft | View Prior Sale |
| 11/14/2021 11/14/21 | Pending | -- | -- | -- | |
| 11/12/2021 11/12/21 | For Sale | $439,900 | +1499.6% | $174 / Sq Ft | |
| 10/04/2019 10/04/19 | Sold | $27,500 | -21.4% | $1 / Sq Ft | View Prior Sale |
| 08/20/2019 08/20/19 | Pending | -- | -- | -- | |
| 11/03/2018 11/03/18 | For Sale | $35,000 | -- | $1 / Sq Ft |
Source: Lynchburg Association of REALTORS®
MLS Number: 361267
- 0 Perrowville Rd
- 0 Perrowville Rd
- 1165 Grandset Dr
- 1170 Grandset Dr
- 18-Lot Grandset Dr
- 43-Lot Grandset Dr
- 0 Whispering Springs Ct
- 0 Whispering Springs Ct
- 0 Whispering Springs Ct
- 1031 Maple Leaf Ct
- 0 Farmington Dr
- 0 Dayna Ct
- 1175 Helmsdale Dr
- 1099 Harborough Dr
- 1163 Commonwealth Cir
- 1069 Commonwealth Cir
- 1061 Casley Way
- 1543 Farmington Dr
- 1229 Commonwealth Cir
- 1267 Harborough Dr
- 1084 Madison View Dr
- 1154 Westyn Village Way
- 1032 S Westyn Loop
- 1047 E Lawn Dr
- 1061 Spring Creek Dr
- 1013 Allison Dawn Dr
- 1074 Blane Dr
- 1029 Daltons Dr
- 111 Northwynd Cir
- 225 Coffee Rd
- 102 Springvale Dr
- 72 Viking Dr
- 1600 Graves Mill Rd
- 549 Beechwood Dr
- 1125 Old Graves Mill Rd
- 112 Stonemill Dr
- 420 Breezewood Dr
- 104 Hartless Ln Unit B
- 314 Breezewood Dr Unit J
- 314 Breezewood Dr







