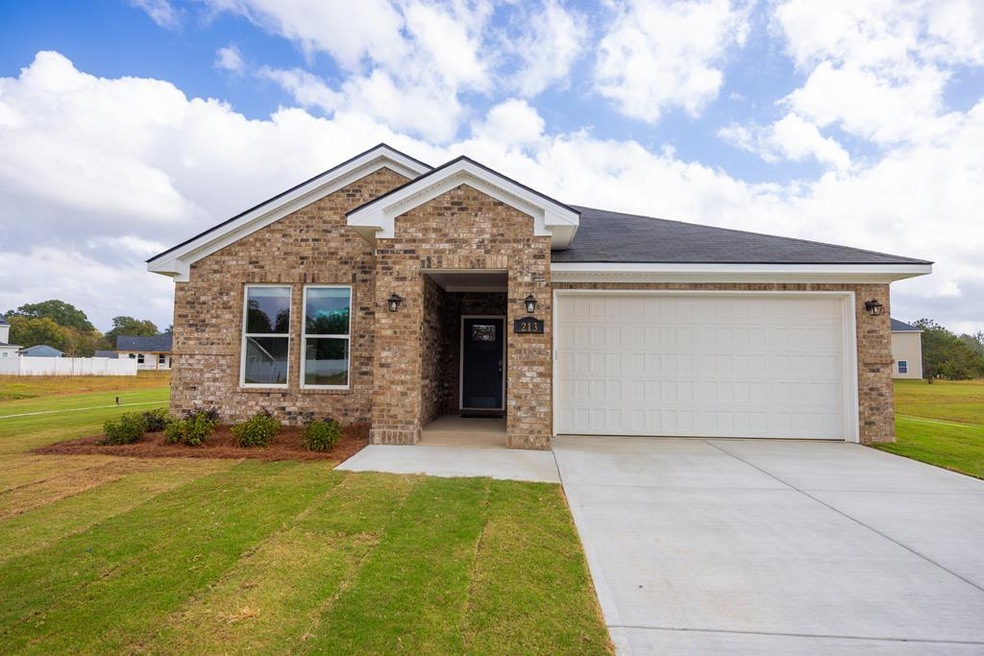
Estimated Value: $302,015 - $306,000
Highlights
- No HOA
- Cooling Available
- No Heating
- Perry Middle School Rated A-
About This Home
As of January 2025This home is located at 213 Ivy Glen Dr, Perry, GA 31069 since 30 December 2024 and is currently estimated at $304,004, approximately $151 per square foot. This property was built in 2025. 213 Ivy Glen Dr is a home located in Houston County with nearby schools including Tucker Elementary School, Perry Middle School, and Perry High School.
Last Listed By
Durham Sears Real Estate Brokerage Phone: 7063229075 License #369317 Listed on: 12/30/2024
Home Details
Home Type
- Single Family
Est. Annual Taxes
- $441
Year Built
- Built in 2025
Lot Details
- 0.37 Acre Lot
Home Design
- 2,005 Sq Ft Home
Bedrooms and Bathrooms
- 4 Main Level Bedrooms
- 2 Full Bathrooms
Utilities
- Cooling Available
- No Heating
Community Details
- No Home Owners Association
- Ivy Glen Subdivision
Listing and Financial Details
- Assessor Parcel Number 0P0670 022000
Ownership History
Purchase Details
Home Financials for this Owner
Home Financials are based on the most recent Mortgage that was taken out on this home.Similar Homes in Perry, GA
Home Values in the Area
Average Home Value in this Area
Purchase History
| Date | Buyer | Sale Price | Title Company |
|---|---|---|---|
| Condon Tracy L | $304,200 | None Listed On Document | |
| Condon Tracy L | $304,200 | None Listed On Document |
Mortgage History
| Date | Status | Borrower | Loan Amount |
|---|---|---|---|
| Open | Condon Tracy L | $298,613 | |
| Closed | Condon Tracy L | $298,613 |
Property History
| Date | Event | Price | Change | Sq Ft Price |
|---|---|---|---|---|
| 01/23/2025 01/23/25 | Sold | $304,123 | -- | $152 / Sq Ft |
| 12/30/2024 12/30/24 | Pending | -- | -- | -- |
Tax History Compared to Growth
Tax History
| Year | Tax Paid | Tax Assessment Tax Assessment Total Assessment is a certain percentage of the fair market value that is determined by local assessors to be the total taxable value of land and additions on the property. | Land | Improvement |
|---|---|---|---|---|
| 2024 | $441 | $12,000 | $12,000 | $0 |
| 2023 | $444 | $12,000 | $12,000 | $0 |
| 2022 | $276 | $12,000 | $12,000 | $0 |
| 2021 | $36 | $1,560 | $1,560 | $0 |
| 2020 | $36 | $1,560 | $1,560 | $0 |
| 2019 | $36 | $1,560 | $1,560 | $0 |
| 2018 | $36 | $1,560 | $1,560 | $0 |
| 2017 | $36 | $1,560 | $1,560 | $0 |
| 2016 | $36 | $1,560 | $1,560 | $0 |
| 2015 | $36 | $1,560 | $1,560 | $0 |
| 2014 | -- | $1,560 | $1,560 | $0 |
| 2013 | -- | $1,560 | $1,560 | $0 |
Agents Affiliated with this Home
-
Michael Campos
M
Seller's Agent in 2025
Michael Campos
Durham Sears Real Estate
(706) 681-7978
55 Total Sales
-
Bo Durham

Seller Co-Listing Agent in 2025
Bo Durham
Durham Sears Real Estate
(706) 464-5621
275 Total Sales
-
M
Buyer's Agent in 2025
Mls Non
Non MLS Sale
Map
Source: Columbus Board of REALTORS® (GA)
MLS Number: 219035
APN: 0P0670022000
- 218 Ivy Glen Dr
- 807 Ivy Glen Dr
- 105 Ivy Glen Dr
- 112 Golden Ingot Cr
- 102 Ivy Glen Dr
- 102 Ivy Glen Dr
- 102 Ivy Glen Dr
- 102 Ivy Glen Dr
- 110 Golden Ingot Ct
- 106 Plantation Place
- 129 Lavendar Ln
- 122 Lavendar Ln
- 200 Worchester Cir
- 122 Milford Cir
- 109 Milford Cir
- 208 Obsidian Dr
- 110 Obsidian Dr
- 214 Obsidian Dr
- 220 Obsidian Dr
- 216 Obsidian Dr
- 215 Ivy Glen Dr
- 721 Ivy Glen Dr
- 719 Ivy Glen Dr
- 723 Ivy Glen Dr
- 217 Ivy Glen Dr
- 212 Ivy Glen Dr
- 801 Ivy Glen Dr
- 805 Ivy Glen Dr
- 210 Ivy Glen Dr
- 219 Ivy Glen Dr
- 0 Ivy Glen Dr Unit 8727350
- 0 Ivy Glen Dr Unit 8447259
- 0 Ivy Glen Dr Unit 8424553
- 0 Ivy Glen Dr Unit 8204050
- 0 Ivy Glen Dr Unit 8057980
- 0 Ivy Glen Dr Unit 63 9078445
- 66166 Ivy Glen Dr
- 66-166 Ivy Glen Dr
- 69-166 Ivy Glen Dr
- 0 Ivy Glen Dr
