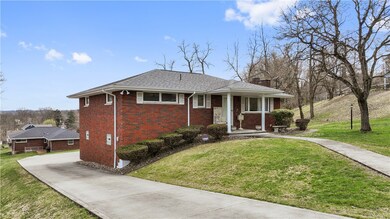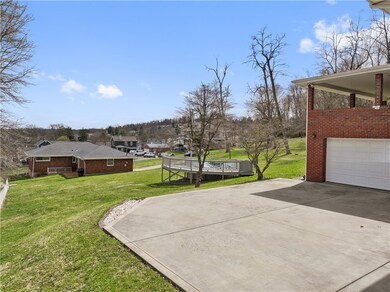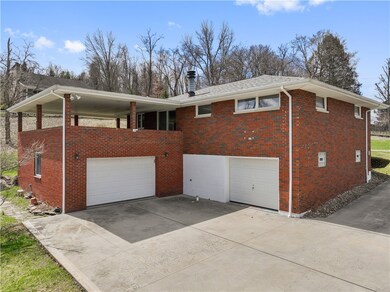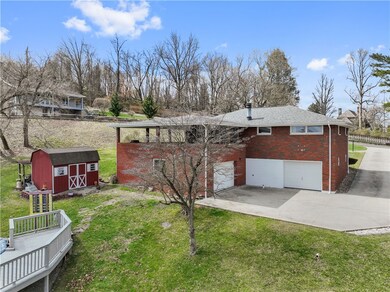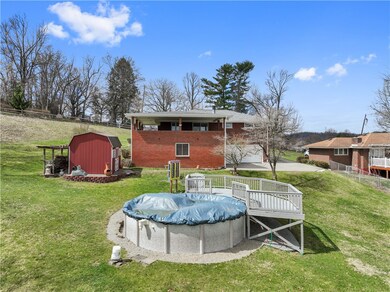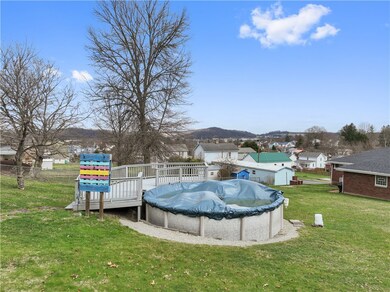
$279,000
- 2 Beds
- 2.5 Baths
- 140 Stump Dr
- Belle Vernon, PA
Updated, well maintained modern home with an open floor plan. Beautiful wood cathedral ceiling features a skylight in the living room. Neutral carpeting and off white walls will match all of your personal decor'. The kitchen has beautiful granite counter tops, recessed lighting and all stainless steel appliances. Sliding door off of the dining room leads to a composite deck with a new
Liz Baxendell BERKSHIRE HATHAWAY THE PREFERRED REALTY

