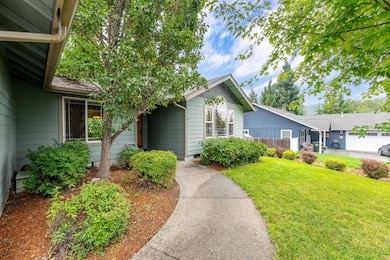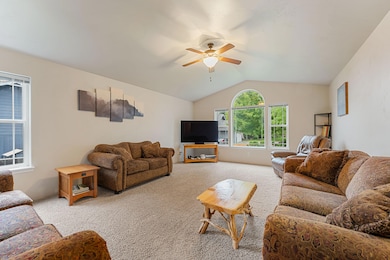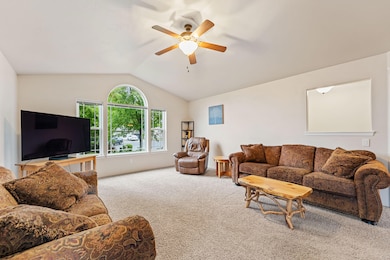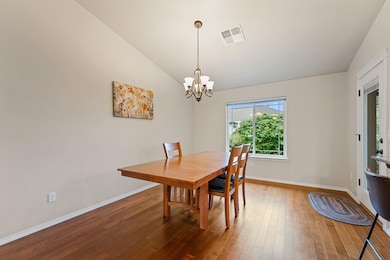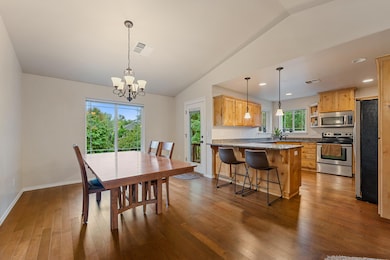213 Kroner Dr Grants Pass, OR 97527
Estimated payment $2,539/month
Highlights
- RV Access or Parking
- Northwest Architecture
- Wood Flooring
- Mountain View
- Vaulted Ceiling
- Granite Countertops
About This Home
Tucked away on a quiet cul-de-sac, this meticulously maintained single-level home offers privacy, comfort, and style in one of Grants Pass's most desirable neighborhoods. Built in 2010 and thoughtfully cared for, this 3-bedroom, 2-bath beauty features gleaming wood floors, a great layout, and an abundance of natural light. The spacious kitchen boasts granite countertops, stainless steel appliances, and a convenient eating bar—perfect for entertaining or casual family meals. The primary suite is a true retreat with vaulted ceilings, double vanities, a large walk-in closet. Step outside to your private, fully fenced backyard surrounded by beautifully established trees, offering both serenity and space for gardening, play, or outdoor gatherings. Additional features include a two-car garage, RV Parking, indoor laundry, and a fantastic location close to town yet peacefully secluded. Move-in ready and truly turn-key—don't miss this opportunity!
Listing Agent
John L Scott Real Estate Grants Pass Brokerage Phone: 541-476-1299 License #201223037 Listed on: 10/01/2025

Co-Listing Agent
John L Scott Real Estate Grants Pass Brokerage Phone: 541-476-1299 License #870600137
Home Details
Home Type
- Single Family
Est. Annual Taxes
- $3,639
Year Built
- Built in 2010
Lot Details
- 8,712 Sq Ft Lot
- Fenced
- Drip System Landscaping
- Level Lot
- Front and Back Yard Sprinklers
- Property is zoned R-1-8; Res Low Density, R-1-8; Res Low Density
Parking
- 2 Car Attached Garage
- Garage Door Opener
- Driveway
- RV Access or Parking
Property Views
- Mountain
- Neighborhood
Home Design
- Northwest Architecture
- Frame Construction
- Composition Roof
- Concrete Perimeter Foundation
Interior Spaces
- 1,690 Sq Ft Home
- 1-Story Property
- Vaulted Ceiling
- Ceiling Fan
- Double Pane Windows
- Vinyl Clad Windows
- Living Room
Kitchen
- Eat-In Kitchen
- Breakfast Bar
- Oven
- Range
- Microwave
- Dishwasher
- Granite Countertops
- Disposal
Flooring
- Wood
- Carpet
- Vinyl
Bedrooms and Bathrooms
- 3 Bedrooms
- Walk-In Closet
- 2 Full Bathrooms
- Double Vanity
- Bathtub with Shower
Laundry
- Laundry Room
- Dryer
- Washer
Home Security
- Surveillance System
- Carbon Monoxide Detectors
- Fire and Smoke Detector
Schools
- Allen Dale Elementary School
- South Middle School
- Grants Pass High School
Utilities
- Forced Air Heating and Cooling System
- Heating System Uses Natural Gas
- Natural Gas Connected
- Water Heater
- Cable TV Available
Additional Features
- Sprinklers on Timer
- Covered Deck
Community Details
- No Home Owners Association
- Built by Eastwood Homes
- Cathedral Heights Subdivision
Listing and Financial Details
- Tax Lot 509
- Assessor Parcel Number R344737
Map
Home Values in the Area
Average Home Value in this Area
Tax History
| Year | Tax Paid | Tax Assessment Tax Assessment Total Assessment is a certain percentage of the fair market value that is determined by local assessors to be the total taxable value of land and additions on the property. | Land | Improvement |
|---|---|---|---|---|
| 2025 | $3,639 | $280,240 | -- | -- |
| 2024 | $3,639 | $272,080 | -- | -- |
| 2023 | $3,428 | $264,160 | $0 | $0 |
| 2022 | $3,444 | $256,470 | -- | -- |
| 2021 | $3,235 | $249,000 | $0 | $0 |
| 2020 | $3,206 | $241,750 | $0 | $0 |
| 2019 | $3,115 | $234,710 | $0 | $0 |
| 2018 | $3,170 | $227,880 | $0 | $0 |
| 2017 | $3,147 | $221,250 | $0 | $0 |
| 2016 | $2,775 | $214,810 | $0 | $0 |
| 2015 | $2,644 | $208,560 | $0 | $0 |
| 2014 | $2,581 | $202,490 | $0 | $0 |
Property History
| Date | Event | Price | List to Sale | Price per Sq Ft |
|---|---|---|---|---|
| 10/31/2025 10/31/25 | Price Changed | $425,000 | -2.3% | $251 / Sq Ft |
| 10/01/2025 10/01/25 | For Sale | $435,000 | -- | $257 / Sq Ft |
Purchase History
| Date | Type | Sale Price | Title Company |
|---|---|---|---|
| Bargain Sale Deed | $300,000 | None Listed On Document | |
| Bargain Sale Deed | $230,000 | None Available |
Mortgage History
| Date | Status | Loan Amount | Loan Type |
|---|---|---|---|
| Open | $295,000 | Commercial |
Source: Oregon Datashare
MLS Number: 220209996
APN: R344737
- 2850 Williams Hwy
- 231 SE Sand Canyon Ln
- 201 SE Sand Canyon Ln
- 112 Arroyo Dr
- 3351 SW Bennett Ln
- 126 SW Whispering Dr
- 175 Morris Ln
- 2700 Denton Trail
- 214 SE Sapphire Ct
- 15577 Oregon 238
- 235 Larkin Rd
- 2732 Denton Trail
- 3280 New Hope Rd
- 199 Black Oak St
- 2538 Thomas Terrace
- Lot 5 Sylvan Dr
- 3624 Williams Hwy
- 2931 Harbeck Rd
- 100 Covey Ln
- Lot 4 Sylvan Dr
- 3101 Williams Hwy
- 1100 Fruitdale Dr
- 2087 Upper River Rd
- 53 SW Eastern Ave Unit 53
- 55 SW Eastern Ave Unit 55
- 1337 SW Foundry St Unit B
- 195 Hidden Valley Rd
- 6554 Or-238 Unit ID1337818P
- 700 N Haskell St
- 1125 Annalise St
- 2642 W Main St
- 835 Overcup St
- 237 E McAndrews Rd
- 534 Hamilton St Unit 534
- 534 Hamilton St Unit 534
- 1661 S Columbus Ave
- 302 Maple St Unit 4
- 520 N Bartlett St
- 230 Laurel St
- 406 W Main St

