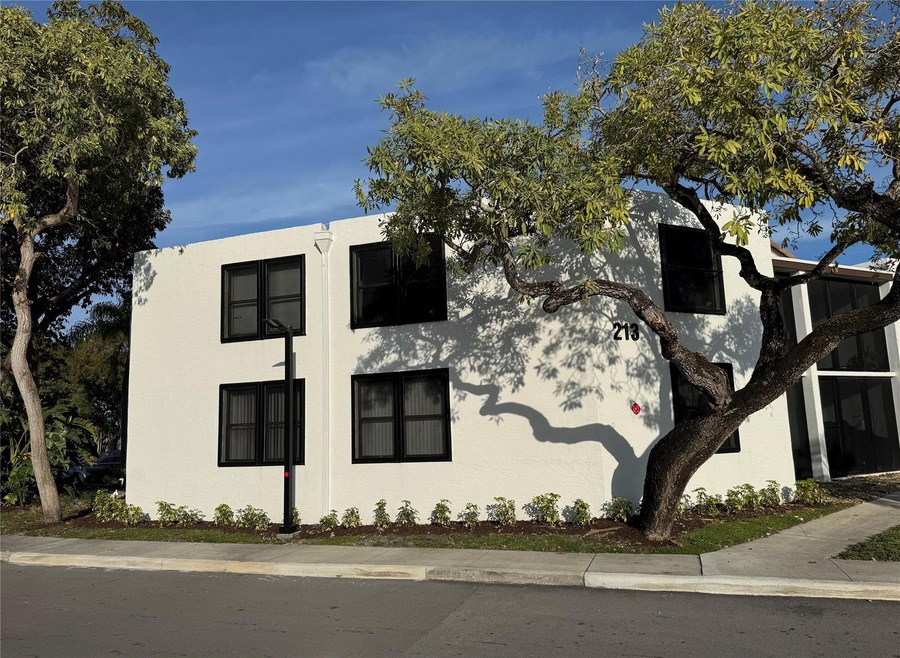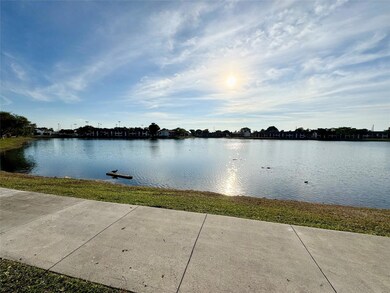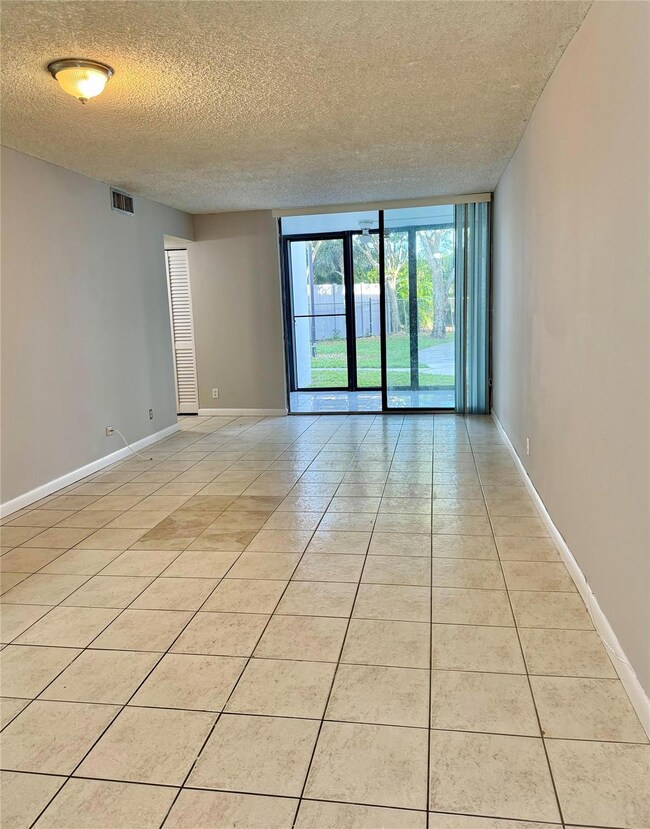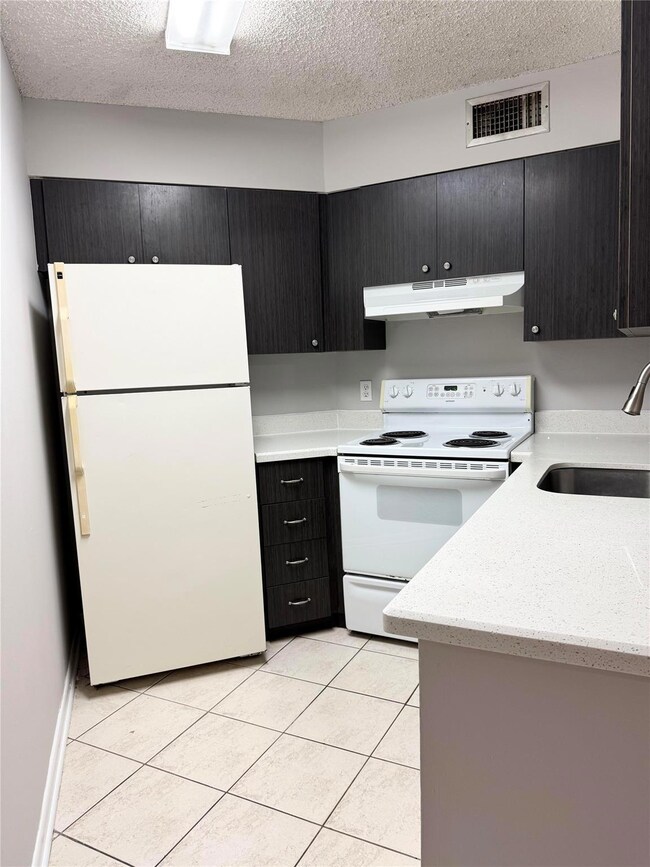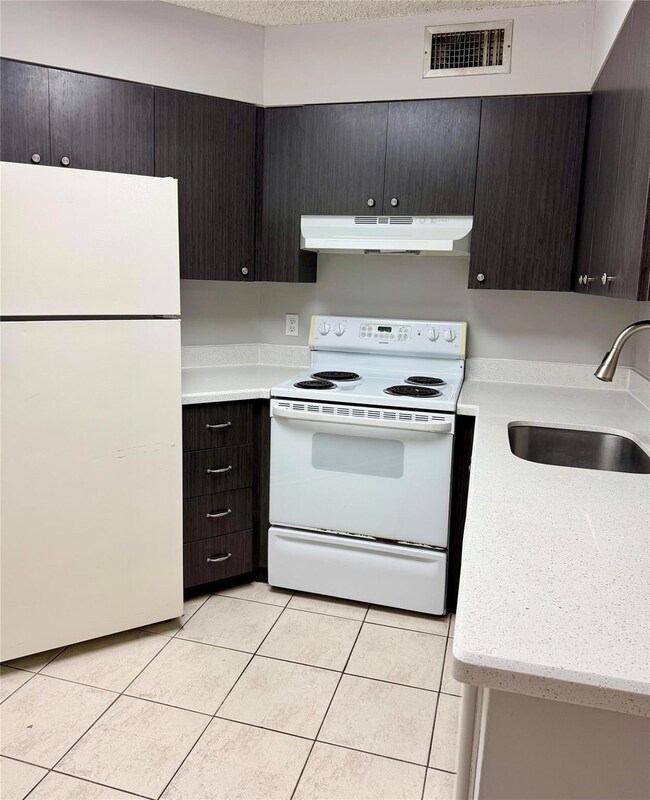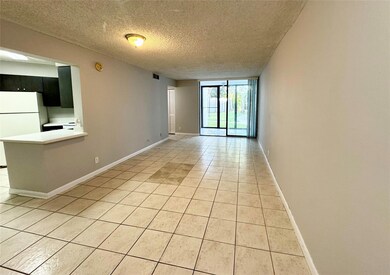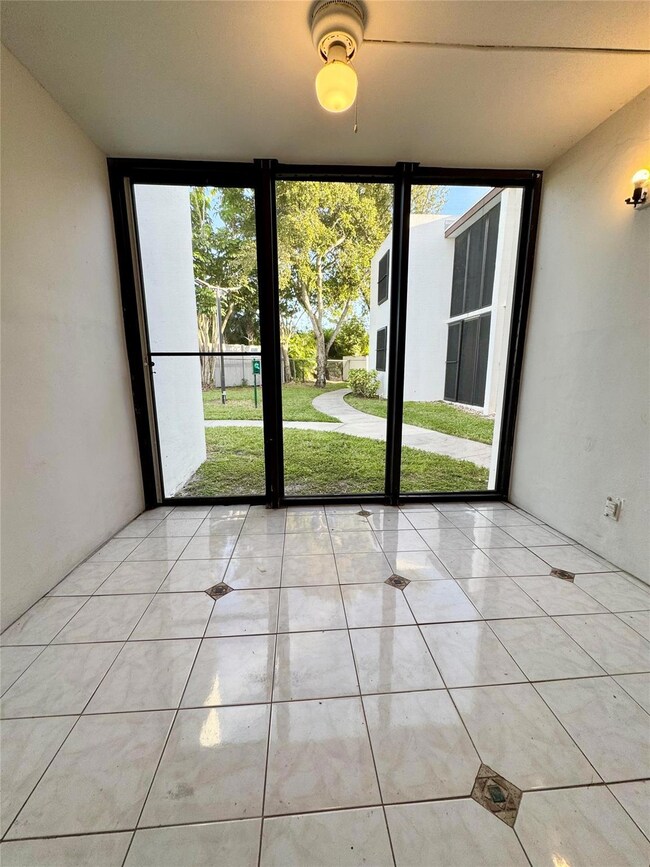213 Lake Pointe Dr Unit 107 Oakland Park, FL 33309
Highlights
- Spa
- Clubhouse
- Screened Porch
- Gated Community
- Garden View
- Balcony
About This Home
Welcome to this beautifully updated, first-floor, 2-bedroom 2-bathroom condo! Step inside to discover an open layout featuring a modern kitchen with updated cabinetry, sleek countertops and a dishwasher. Both bathrooms have been tastefully updated and life will be more convenient with an in-unit washer and dryer.Relax and unwind on the inviting screened-in patio or take a walk around the beautiful lake that is just steps from your door. Both bedrooms have plenty of closet space with the primary having a walk-in plus an en-suite bathroom. Located in a well-maintained gated community, residents have plenty of outdoor options including a sparkling pool, tennis courts and a walking path around the lake!
Condo Details
Home Type
- Condominium
Est. Annual Taxes
- $3,634
Year Built
- Built in 1985
Lot Details
- East Facing Home
- Fenced
Home Design
- Shingle Roof
- Composition Roof
- Concrete Roof
Interior Spaces
- 890 Sq Ft Home
- 2-Story Property
- Built-In Features
- Bar
- Ceiling Fan
- Blinds
- Sliding Windows
- Open Floorplan
- Screened Porch
- Garden Views
Kitchen
- Breakfast Bar
- Dishwasher
- Kitchen Island
Flooring
- Ceramic Tile
- Vinyl
Bedrooms and Bathrooms
- 2 Bedrooms | 1 Main Level Bedroom
- Closet Cabinetry
- 2 Full Bathrooms
Laundry
- Dryer
- Washer
Home Security
Outdoor Features
- Spa
- Balcony
Utilities
- Central Heating and Cooling System
- Electric Water Heater
- Cable TV Available
Listing and Financial Details
- Property Available on 1/30/25
- Rent includes association dues, gardener, pool
- 12 Month Lease Term
- Assessor Parcel Number 494217AH0490
- Seller Considering Concessions
Community Details
Overview
- Lake Pointe Condo Subdivision
Amenities
- Clubhouse
- Laundry Facilities
Recreation
- Community Spa
- Tennis Courts
Pet Policy
- Pets Allowed
- Pet Size Limit
Security
- Security Guard
- Resident Manager or Management On Site
- Gated Community
- Fire and Smoke Detector
Map
Source: BeachesMLS (Greater Fort Lauderdale)
MLS Number: F10483902
APN: 49-42-17-AH-0490
- 213 Lake Pointe Dr Unit 112
- 210 Lake Pointe Dr Unit 310
- 210 Lake Pointe Dr Unit 103
- 210 Lake Pointe Dr Unit 107
- 4422 Silverwood Ln N
- 4412 Silverwood Ln N
- 211 Lake Pointe Dr Unit 110
- 212 Lake Pointe Dr Unit 211
- 212 Lake Pointe Dr Unit 313
- 212 Lake Pointe Dr Unit 210
- 208 Lake Pointe Dr Unit 202
- 216 Lake Pointe Dr Unit 120
- 216 Lake Pointe Dr Unit 128
- 215 Lake Pointe Dr Unit 105
- 215 Lake Pointe Dr Unit 103
- 215 Lake Pointe Dr Unit 210
- 214 Lake Pointe Dr Unit 205
- 4442 Silverwood Ln S
- 2927 NW 46th St
- 4604 NW 29th Terrace
