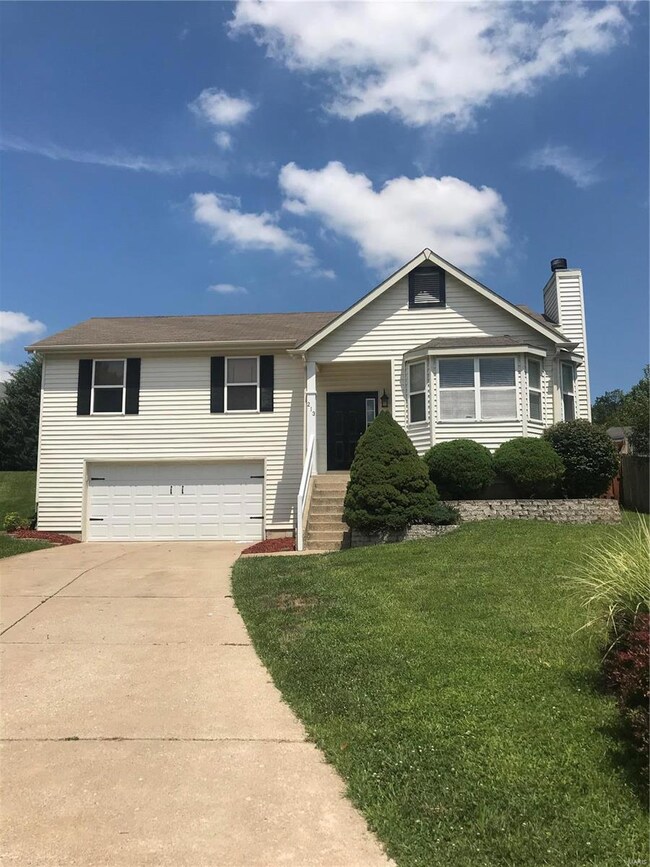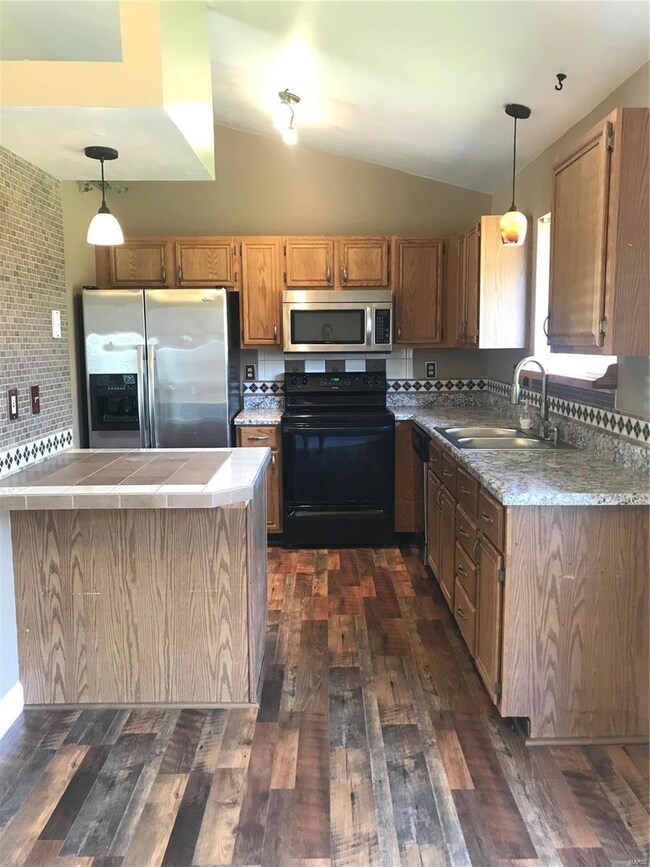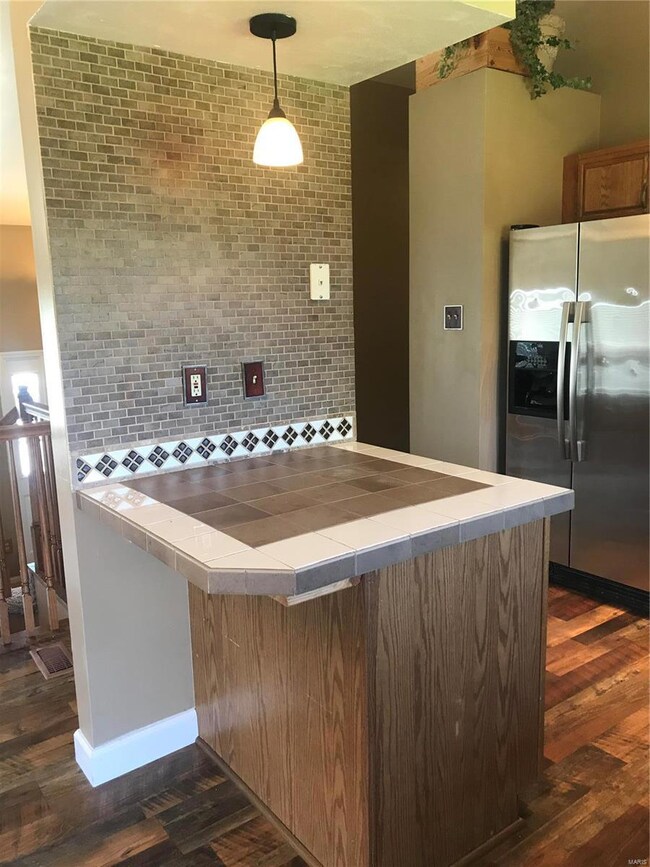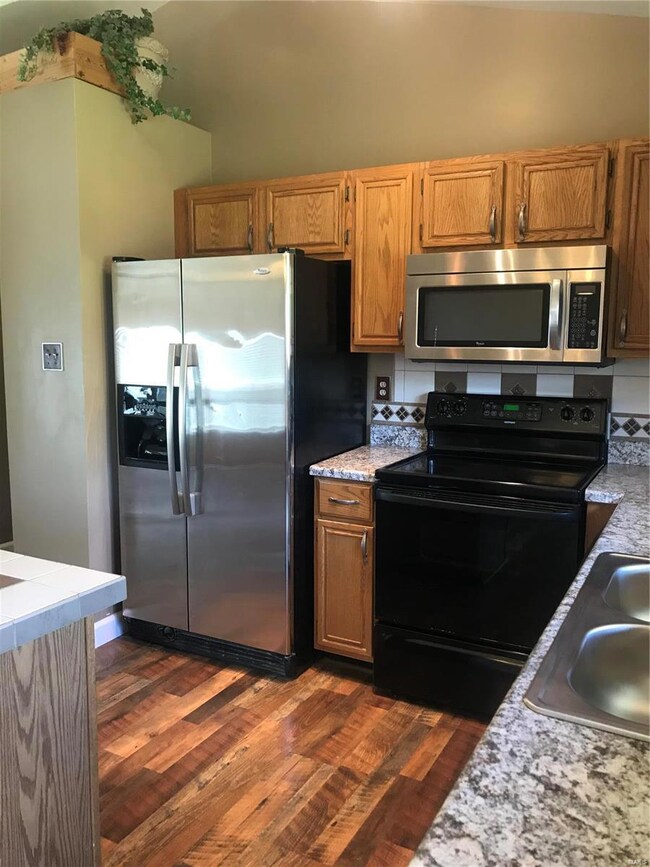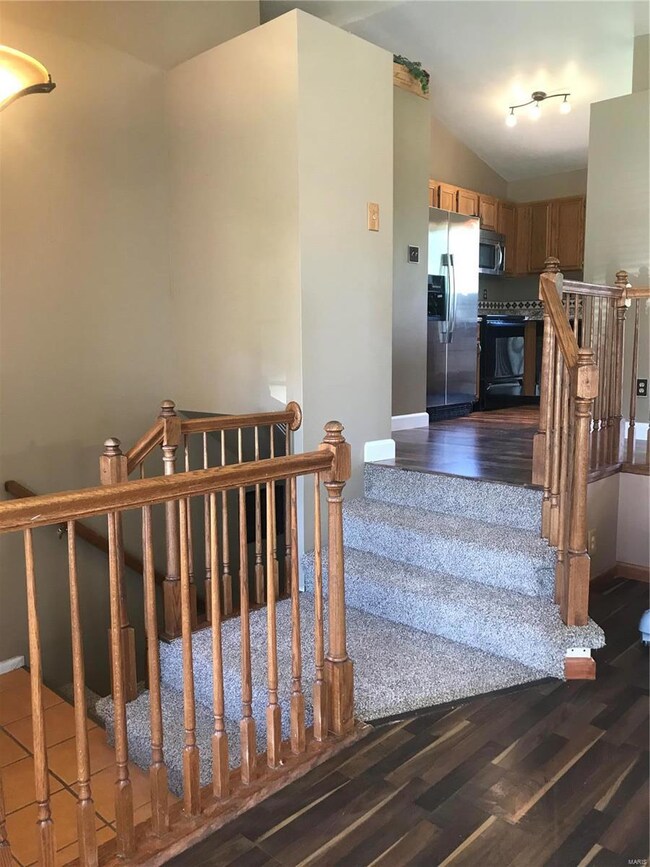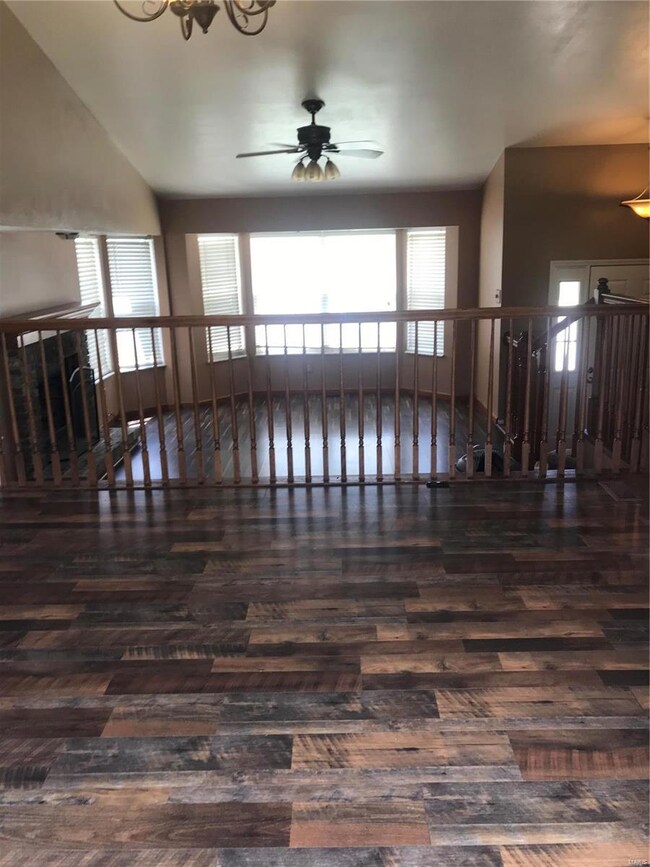
213 Lazy Hollow Ct Saint Peters, MO 63376
Estimated Value: $305,000 - $314,000
Highlights
- Primary Bedroom Suite
- Open Floorplan
- Vaulted Ceiling
- Mid Rivers Elementary School Rated A
- Deck
- Traditional Architecture
About This Home
As of September 2019Stunning 4 bed, 2.5 bath home located in the Hollow Creek subdivision. This one has lots of vaults, wood laminate floors throughout, ceiling fans in every room, tons of custom tile work, and many updates to the kitchen and baths. As you enter the home you are welcomed by a generous open floor plan that is perfect for entertaining. The Kitchen features wood cabinets, a breakfast bar, and a built-in microwave. The large Dining area overlooks the Great Room, complete with a wood burning fireplace. The Master Suite includes vaulted ceilings, decorators shelves, and a ceiling fan. The hall bath has been upgraded with custom fixtures and ceramic floors. The Basement is perfect as a bedroom, office or kids play area and has ample storage. The fenced backyard is large with a spacious deck, swing set and is beautifully landscaped. This is definitely a place to call home!
Last Agent to Sell the Property
STL Buy & Sell, LLC License #2008004177 Listed on: 08/02/2019
Last Buyer's Agent
Stephanie Margalski
Platinum Realty of St. Louis License #2017034467

Home Details
Home Type
- Single Family
Est. Annual Taxes
- $3,030
Year Built
- Built in 1999
Lot Details
- 8,276 Sq Ft Lot
- Cul-De-Sac
- Wood Fence
- Level Lot
HOA Fees
- $8 Monthly HOA Fees
Parking
- 2 Car Attached Garage
- Garage Door Opener
- Off-Street Parking
Home Design
- Traditional Architecture
- Split Foyer
- Poured Concrete
- Vinyl Siding
Interior Spaces
- Multi-Level Property
- Open Floorplan
- Vaulted Ceiling
- Ceiling Fan
- Wood Burning Fireplace
- Insulated Windows
- Window Treatments
- Six Panel Doors
- Great Room with Fireplace
- Combination Kitchen and Dining Room
- Den
Kitchen
- Eat-In Kitchen
- Breakfast Bar
- Electric Oven or Range
- Microwave
- Dishwasher
- Built-In or Custom Kitchen Cabinets
- Disposal
Flooring
- Wood
- Partially Carpeted
Bedrooms and Bathrooms
- Primary Bedroom Suite
- Primary Bathroom is a Full Bathroom
Partially Finished Basement
- Bedroom in Basement
- Finished Basement Bathroom
Home Security
- Storm Doors
- Fire and Smoke Detector
Outdoor Features
- Deck
Schools
- Mid Rivers Elem. Elementary School
- Ft. Zumwalt South Middle School
- Ft. Zumwalt South High School
Utilities
- Forced Air Heating and Cooling System
- Heating System Uses Gas
- Gas Water Heater
Listing and Financial Details
- Assessor Parcel Number 2-0061-7440-00-0515.0000000
Ownership History
Purchase Details
Home Financials for this Owner
Home Financials are based on the most recent Mortgage that was taken out on this home.Purchase Details
Home Financials for this Owner
Home Financials are based on the most recent Mortgage that was taken out on this home.Purchase Details
Home Financials for this Owner
Home Financials are based on the most recent Mortgage that was taken out on this home.Purchase Details
Home Financials for this Owner
Home Financials are based on the most recent Mortgage that was taken out on this home.Purchase Details
Home Financials for this Owner
Home Financials are based on the most recent Mortgage that was taken out on this home.Purchase Details
Home Financials for this Owner
Home Financials are based on the most recent Mortgage that was taken out on this home.Similar Homes in the area
Home Values in the Area
Average Home Value in this Area
Purchase History
| Date | Buyer | Sale Price | Title Company |
|---|---|---|---|
| Hefele Nicholas J | -- | None Available | |
| Figg Bryan A | -- | Ctc | |
| Figg Bryan A | -- | -- | |
| Figg Bryan A | -- | Nations Title Agency Inc | |
| Figg Bryan A | -- | -- | |
| Ahlheim Gregory A | -- | -- |
Mortgage History
| Date | Status | Borrower | Loan Amount |
|---|---|---|---|
| Open | Hefele Nicholas J | $188,231 | |
| Closed | Hefele Nicholas J | $185,576 | |
| Closed | Hefele Nicholas J | $6,615 | |
| Previous Owner | Figg Bryan A | $115,335 | |
| Previous Owner | Figg Bryan A | $113,000 | |
| Previous Owner | Figg Bryan A | $50,950 | |
| Previous Owner | Figg Bryan A | $50,000 | |
| Previous Owner | Figg Bryan A | $118,000 | |
| Previous Owner | Figg Bryan A | $139,050 | |
| Previous Owner | Figg Bryan A | $133,437 | |
| Previous Owner | Ahlheim Gregory A | $108,000 | |
| Closed | Figg Bryan A | $22,600 |
Property History
| Date | Event | Price | Change | Sq Ft Price |
|---|---|---|---|---|
| 09/23/2019 09/23/19 | Sold | -- | -- | -- |
| 08/09/2019 08/09/19 | Pending | -- | -- | -- |
| 08/02/2019 08/02/19 | For Sale | $189,000 | -- | $129 / Sq Ft |
Tax History Compared to Growth
Tax History
| Year | Tax Paid | Tax Assessment Tax Assessment Total Assessment is a certain percentage of the fair market value that is determined by local assessors to be the total taxable value of land and additions on the property. | Land | Improvement |
|---|---|---|---|---|
| 2023 | $3,030 | $42,415 | $0 | $0 |
| 2022 | $2,799 | $36,695 | $0 | $0 |
| 2021 | $2,795 | $36,695 | $0 | $0 |
| 2020 | $2,618 | $33,298 | $0 | $0 |
| 2019 | $2,612 | $33,298 | $0 | $0 |
| 2018 | $2,436 | $29,822 | $0 | $0 |
| 2017 | $2,425 | $29,822 | $0 | $0 |
| 2016 | $2,254 | $27,642 | $0 | $0 |
| 2015 | $2,111 | $27,642 | $0 | $0 |
| 2014 | $2,219 | $28,525 | $0 | $0 |
Agents Affiliated with this Home
-
Michelle Walker

Seller's Agent in 2019
Michelle Walker
STL Buy & Sell, LLC
(314) 960-0055
2 in this area
28 Total Sales
-
John Becker

Seller Co-Listing Agent in 2019
John Becker
Magnolia Real Estate
(636) 206-9106
3 in this area
71 Total Sales
-

Buyer's Agent in 2019
Stephanie Margalski
Platinum Realty of St. Louis
(314) 226-7051
Map
Source: MARIS MLS
MLS Number: MIS19058399
APN: 2-0061-7440-00-0515.0000000
- 112 Hollow Creek Dr
- 9 Donna Dr
- 150 Black Lantern Trail
- 504 Coldstream Ct
- 1918 Lunenburg Dr
- 190 Abington Dr
- 75 Spanish Trail
- 531 Summer Winds Ln
- 1705 Belleau Wood Dr
- 28 Gateswood Dr
- 202 Natural Spring Dr
- 124 Del Oro Dr
- 1 Wild Deer Ln
- 4 Aken Ct
- 57 Green Pines Cir
- 119 Scenic Dr
- 62 Spring Song Ct Unit D
- 122 Tennessee Walker Way
- 111 Aspencade Cir
- 26 Thistledale Ct Unit H
- 213 Lazy Hollow Ct
- 209 Lazy Hollow Ct
- 217 Lazy Hollow Ct
- 16 Fawn Lake Dr
- 119 Birdie Hills Rd
- 205 Lazy Hollow Ct
- 221 Lazy Hollow Ct
- 17 Fawn Lake Dr
- 17 Fawnlake Dr
- 223 Lazy Hollow Ct
- 201 Lazy Hollow Ct
- 222 Lazy Hollow Ct
- 15 Fawn Lake Dr
- 141 Hollow Creek Dr
- 137 Hollow Creek Dr
- 133 Hollow Creek Dr
- 218 Lazy Hollow Ct
- 202 Lazy Hollow Ct
- 206 Lazy Hollow Ct
- 13 Fawn Lake Dr

