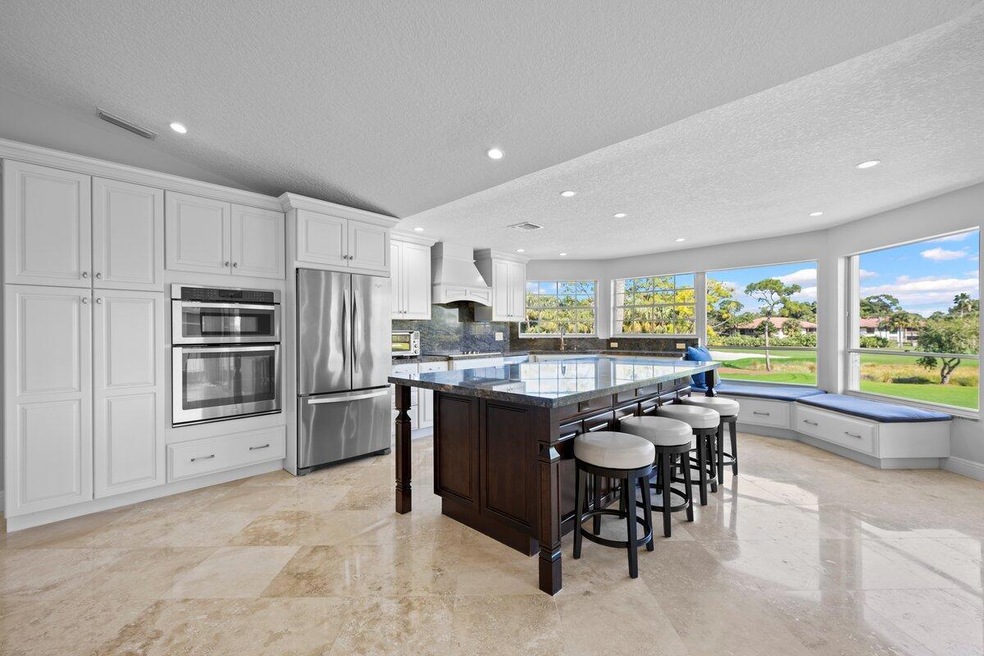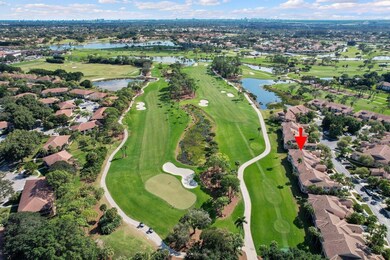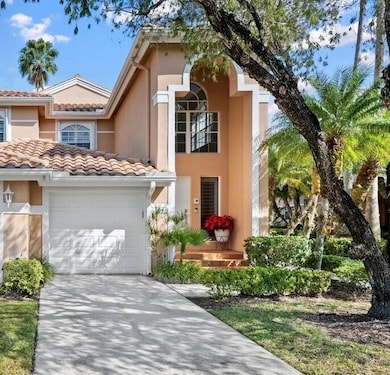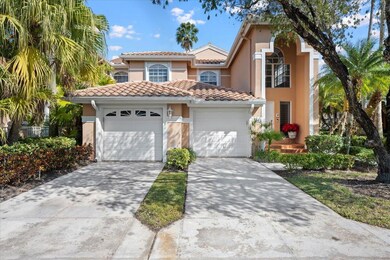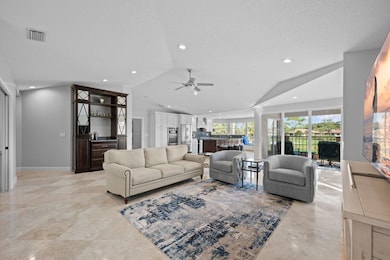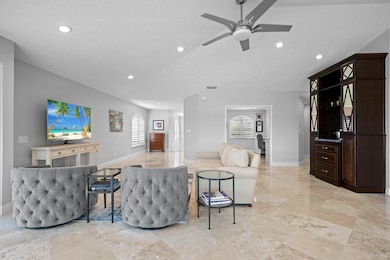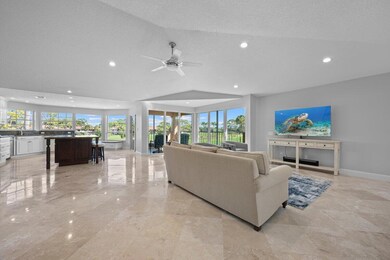
213 Legendary Cir Unit 213 Palm Beach Gardens, FL 33418
PGA National Resort NeighborhoodHighlights
- Gated with Attendant
- Golf Course View
- Marble Flooring
- Timber Trace Elementary School Rated A
- Roman Tub
- Mediterranean Architecture
About This Home
As of May 2025Experience Luxurious golf course living in this stunning home! Nestled in the prestigious gated community of PGA National, this exquisite home offers sweeping views of the 2nd and 3rd hole of the Championship course, creating a breathtaking backdrop. Featuring an open floor plan, this meticulously upgraded 3 bedroom 2 bath residence blends elegance, comfort and functionality.Step inside to be greeted by travertine marble flooring flowing seamlessly throughout the main living areas, complemented by engineered wood floors in the bedrooms. The home boasts California closets in all bedrooms. The gourmet kitchen is a chefs dream, outfitted with updated stainless steel appliances, under cabinet lighting and upgraded Blue Bahia granite counter tops.
Last Agent to Sell the Property
Lang Realty/Jupiter License #3387467 Listed on: 03/18/2025

Property Details
Home Type
- Condominium
Est. Annual Taxes
- $6,519
Year Built
- Built in 1988
HOA Fees
- $934 Monthly HOA Fees
Parking
- 1 Car Attached Garage
- Garage Door Opener
- Driveway
Home Design
- Mediterranean Architecture
- Barrel Roof Shape
Interior Spaces
- 2,013 Sq Ft Home
- 2-Story Property
- Built-In Features
- Bar
- High Ceiling
- Ceiling Fan
- Plantation Shutters
- Entrance Foyer
- Combination Dining and Living Room
- Screened Porch
- Marble Flooring
- Golf Course Views
- Security Gate
Kitchen
- Built-In Oven
- Electric Range
- Microwave
- Dishwasher
- Disposal
Bedrooms and Bathrooms
- 3 Bedrooms
- Walk-In Closet
- 2 Full Bathrooms
- Dual Sinks
- Roman Tub
- Separate Shower in Primary Bathroom
Laundry
- Laundry Room
- Washer and Dryer
Outdoor Features
- Balcony
Schools
- Timber Trace Elementary School
- Watson B. Duncan Middle School
- Palm Beach Gardens High School
Utilities
- Central Heating and Cooling System
- Cable TV Available
Listing and Financial Details
- Assessor Parcel Number 52424209140022130
Community Details
Overview
- Association fees include management, common areas, cable TV, insurance, ground maintenance, maintenance structure, pest control, pool(s), roof, security, water
- Legends Condo Subdivision
Recreation
- Community Pool
- Park
- Trails
Security
- Gated with Attendant
- Phone Entry
- Fire and Smoke Detector
Ownership History
Purchase Details
Home Financials for this Owner
Home Financials are based on the most recent Mortgage that was taken out on this home.Purchase Details
Home Financials for this Owner
Home Financials are based on the most recent Mortgage that was taken out on this home.Purchase Details
Purchase Details
Home Financials for this Owner
Home Financials are based on the most recent Mortgage that was taken out on this home.Similar Homes in the area
Home Values in the Area
Average Home Value in this Area
Purchase History
| Date | Type | Sale Price | Title Company |
|---|---|---|---|
| Warranty Deed | $699,000 | Patch Reef Title | |
| Warranty Deed | $392,000 | First American Title | |
| Warranty Deed | $340,000 | Universal Land Title Inc | |
| Warranty Deed | $219,000 | -- |
Mortgage History
| Date | Status | Loan Amount | Loan Type |
|---|---|---|---|
| Previous Owner | $152,700 | Unknown | |
| Previous Owner | $150,000 | New Conventional |
Property History
| Date | Event | Price | Change | Sq Ft Price |
|---|---|---|---|---|
| 05/15/2025 05/15/25 | Sold | $699,000 | -4.2% | $347 / Sq Ft |
| 04/22/2025 04/22/25 | Pending | -- | -- | -- |
| 03/18/2025 03/18/25 | For Sale | $729,900 | +86.2% | $363 / Sq Ft |
| 04/22/2016 04/22/16 | Sold | $392,000 | -2.0% | $195 / Sq Ft |
| 03/23/2016 03/23/16 | Pending | -- | -- | -- |
| 02/12/2016 02/12/16 | For Sale | $399,900 | -- | $199 / Sq Ft |
Tax History Compared to Growth
Tax History
| Year | Tax Paid | Tax Assessment Tax Assessment Total Assessment is a certain percentage of the fair market value that is determined by local assessors to be the total taxable value of land and additions on the property. | Land | Improvement |
|---|---|---|---|---|
| 2024 | $6,519 | $363,840 | -- | -- |
| 2023 | $6,319 | $353,243 | $0 | $0 |
| 2022 | $6,258 | $342,954 | $0 | $0 |
| 2021 | $6,238 | $332,965 | $0 | $0 |
| 2020 | $6,139 | $328,368 | $0 | $0 |
| 2019 | $6,062 | $320,985 | $0 | $0 |
| 2018 | $5,798 | $315,000 | $0 | $315,000 |
| 2017 | $6,912 | $325,000 | $0 | $0 |
| 2016 | $5,824 | $265,000 | $0 | $0 |
| 2015 | $6,300 | $280,000 | $0 | $0 |
| 2014 | $6,713 | $286,000 | $0 | $0 |
Agents Affiliated with this Home
-
Tiffany Arcaro

Seller's Agent in 2025
Tiffany Arcaro
Lang Realty/Jupiter
(561) 889-4112
21 in this area
30 Total Sales
-
Debralee Arcaro
D
Seller Co-Listing Agent in 2025
Debralee Arcaro
Lang Realty/Jupiter
(561) 623-1238
21 in this area
28 Total Sales
-
JORDAN ELSEN
J
Buyer's Agent in 2025
JORDAN ELSEN
Douglas Elliman
(561) 655-8600
1 in this area
45 Total Sales
-
Caroline W
C
Seller's Agent in 2016
Caroline W
Illustrated Properties
(561) 762-4844
31 in this area
34 Total Sales
-
Pamela Seals

Buyer's Agent in 2016
Pamela Seals
Illustrated Properties LLC (Co
(561) 531-3939
4 in this area
80 Total Sales
Map
Source: BeachesMLS
MLS Number: R11072671
APN: 52-42-42-09-14-002-2130
- 208 Legendary Cir
- 125 Legendary Cir
- 252 Legendary Cir
- 207 Legendary Cir
- 147 Legendary Cir
- 227 Legendary Cir
- 168 Brackenwood Rd
- 134 Brackenwood Rd Unit 134
- 130 Brackenwood Rd
- 37 Edinburgh Dr
- 334 Brackenwood Cir
- 227 Brackenwood Terrace
- 502 Ryder Cup Cir S Unit 502
- 167 Brackenwood Rd
- 602 Ryder Cup Cir S Unit 602
- 214 Brackenwood Terrace
- 368 Brackenwood Cir
- 121 Brackenwood Rd
- 60 Edinburgh Dr
- 61 Edinburgh Dr
