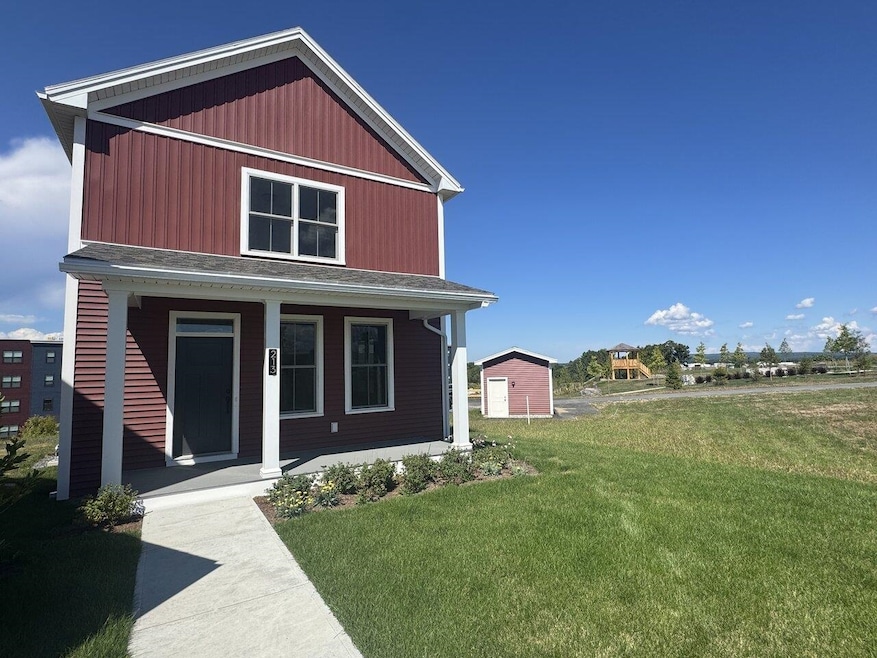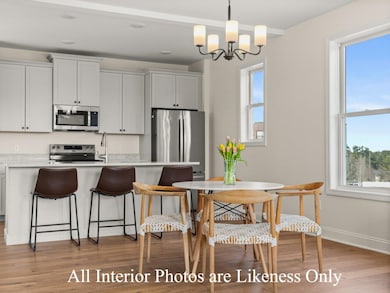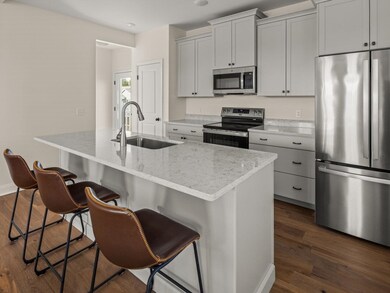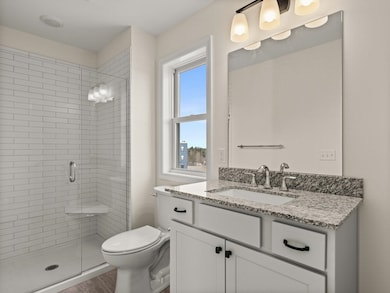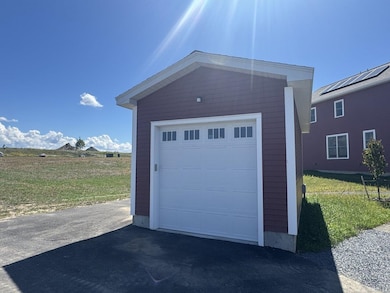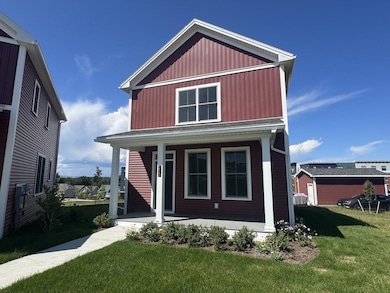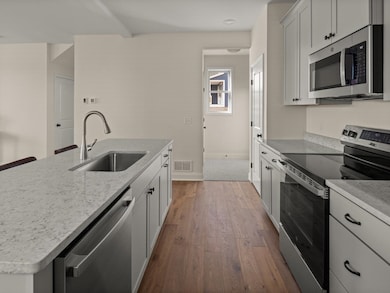213 Leo Ln South Burlington, VT 05403
Estimated payment $3,605/month
Highlights
- New Construction
- Solar Power Battery
- Carriage House
- Frederick H. Tuttle Middle School Rated A-
- Zero Energy Ready Home
- 3-minute walk to Muddy Brook Park
About This Home
Move-in ready! The O’Brien Brothers invite you to simplify your space without sacrificing comfort in this thoughtfully designed Carriage-style home, complete with a 1-car garage and EV charger. The open floor plan is perfect for entertaining or enjoying the ease of a brand-new, low-maintenance, energy-efficient lifestyle. Upstairs, you’ll find three bedrooms, including a spacious owner’s suite with a walk-in closet, tiled bath, and nearby laundry. Expand your living space with an optional finished lower level featuring a bonus room and an additional bedroom or home office. Relax on your welcoming front porch—just right for a couple of Adirondack chairs. Located in Hillside at O’Brien Farm, one of the nation’s first 100% fossil fuel- and carbon-free neighborhoods, these Carriage Homes deliver exceptional quality and energy efficiency. Built to pursue Energy Star and DOE Zero Energy Ready Home certification, they offer a range of high-end finishes. Each includes a resiliency package with solar panels, Powerwalls for energy storage, and carbon-free heating and cooling through Green Mountain Power’s renewable grid. Pricing subject to change. Some photos likeness only.
Listing Agent
Coldwell Banker Hickok and Boardman Brokerage Phone: 802-863-1500 Listed on: 09/05/2025

Home Details
Home Type
- Single Family
Year Built
- Built in 2025 | New Construction
Lot Details
- 2,178 Sq Ft Lot
- Landscaped
- Garden
Parking
- 1 Car Detached Garage
- Driveway
Home Design
- Carriage House
- Wood Frame Construction
- Vinyl Siding
Interior Spaces
- Property has 2 Levels
- Bar
- Dining Room
- Carbon Monoxide Detectors
- Washer and Dryer Hookup
Kitchen
- Microwave
- ENERGY STAR Qualified Refrigerator
- ENERGY STAR Qualified Dishwasher
- Kitchen Island
Flooring
- Wood
- Carpet
- Tile
- Vinyl
Bedrooms and Bathrooms
- 3 Bedrooms
- En-Suite Bathroom
- Walk-In Closet
- Low Flow Plumbing Fixtures
Basement
- Basement Fills Entire Space Under The House
- Interior Basement Entry
Eco-Friendly Details
- Zero Energy Ready Home
- Energy-Efficient Windows
- Energy-Efficient HVAC
- Energy-Efficient Lighting
- Energy-Efficient Insulation
- Energy-Efficient Doors
- Energy Recovery Ventilator
- Solar Power Battery
- Ventilation
- Solar Power System
Schools
- Chamberlin Elementary School
- Frederick H. Tuttle Middle Sch
- South Burlington High School
Utilities
- Air Conditioning
- Mini Split Air Conditioners
- Heat Pump System
- Pre-Wired for Renewables
- High-Efficiency Water Heater
Community Details
Overview
- Hillside At O'brien Farm Subdivision
- Electric Vehicle Charging Station
Amenities
- Common Area
Recreation
- Community Playground
- Trails
- Snow Removal
Map
Home Values in the Area
Average Home Value in this Area
Property History
| Date | Event | Price | List to Sale | Price per Sq Ft |
|---|---|---|---|---|
| 09/19/2025 09/19/25 | Price Changed | $3,600 | 0.0% | $3 / Sq Ft |
| 09/05/2025 09/05/25 | For Sale | $575,000 | 0.0% | $458 / Sq Ft |
| 08/01/2025 08/01/25 | Price Changed | $3,800 | -2.6% | $3 / Sq Ft |
| 07/12/2025 07/12/25 | Price Changed | $3,900 | 0.0% | $3 / Sq Ft |
| 07/12/2025 07/12/25 | For Rent | $3,900 | -8.8% | -- |
| 07/08/2025 07/08/25 | Off Market | $4,275 | -- | -- |
| 05/31/2025 05/31/25 | For Rent | $4,275 | -- | -- |
Source: PrimeMLS
MLS Number: 5060000
- 445 Old Farm Rd
- 437 Old Farm Rd
- 297 Old Farm Rd
- 200 Two Brothers Dr
- 49 Daniel Dr
- 341 O'Brien Farm Rd
- 136 Two Brothers Dr
- 196 Mabel Way
- 85 Bayberry Ln
- 160 Mabel Way
- 107 Sugar Tree Ln
- 40 Bayberry Ln
- 30 Bayberry Ln
- 34 Mabel Way
- 64 Hawthorne Cir
- 76 Daniel Dr
- 17 Hawthorne Cir
- 45 Winding Brook Dr
- 28 Millham Ct
- 40 Kinsington St
- 418 Obrien Farm Rd
- 23 Bayberry Ln
- 50 Laurentide
- 73 Hayes Ave Unit Hayes
- 10 Southview Dr Unit B
- 158 N Twin Oaks Terrace Unit 158
- 2 Iby St Unit Upstairs
- 30 Obrien Dr Unit 1st Floor
- 172 White St
- 170 White St
- 190 White St
- 339 Garden St
- 223 Garden St
- 268 Market St
- 5 Aspen Dr
- 160 Hummingbird Ln
- 201 Juniper Dr
- 61 N Dorset St
- 124 Quarry Hill Rd Unit 29
- 376 Quarry Hill Rd
