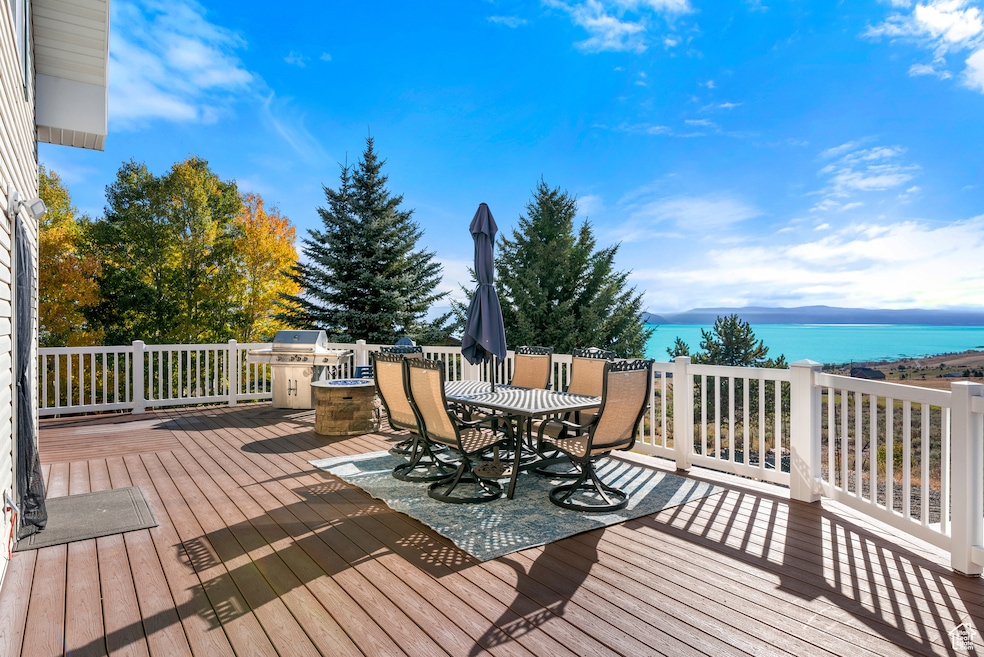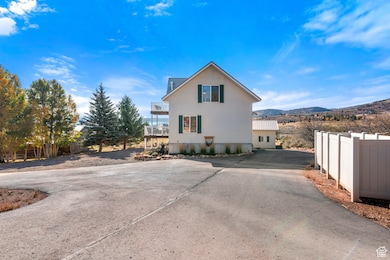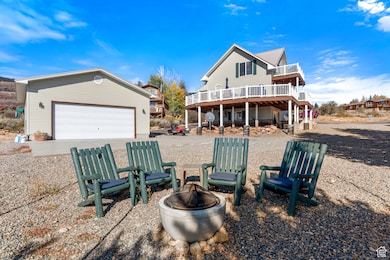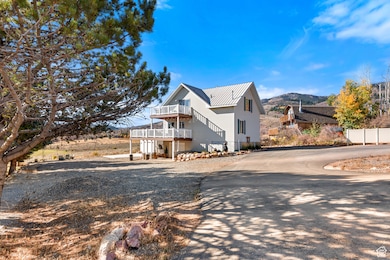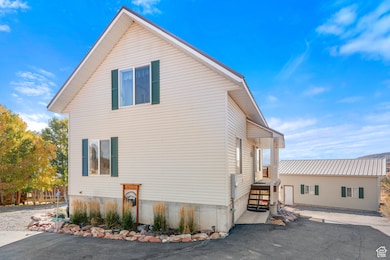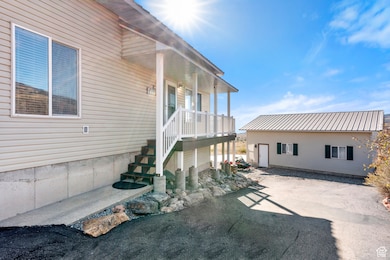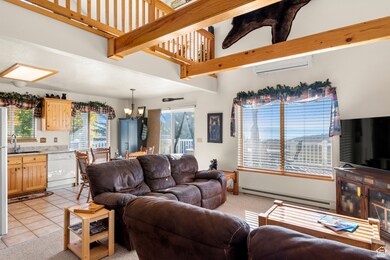213 Lewis Loop Unit 38 Fish Haven, ID 83287
Estimated payment $3,519/month
Highlights
- Golf Course Community
- Lake View
- Tennis Courts
- Heated In Ground Pool
- 1 Fireplace
- Balcony
About This Home
This home is located at 213 Lewis Loop Unit 38, Fish Haven, ID 83287 and is currently priced at $629,000, approximately $271 per square foot. This property was built in 1998. 213 Lewis Loop Unit 38 is a home located in Rich County with nearby schools including Rich High School.
Listing Agent
Natalie Jacobsen
Bear Lake Getaway Realty License #6288579 Listed on: 09/06/2025
Home Details
Home Type
- Single Family
Est. Annual Taxes
- $1,583
Year Built
- Built in 1998
Lot Details
- 0.36 Acre Lot
- Lot Dimensions are 100.0x150.0x100.0
- North Facing Home
- Xeriscape Landscape
- Sloped Lot
- Unpaved Streets
- Property is zoned Single-Family, RR
HOA Fees
- $49 Monthly HOA Fees
Parking
- 5 Car Garage
- 12 Open Parking Spaces
Property Views
- Lake
- Valley
Home Design
- Pitched Roof
- Metal Roof
- Asphalt
Interior Spaces
- 2,314 Sq Ft Home
- 3-Story Property
- 1 Fireplace
- Double Pane Windows
- Blinds
- Free-Standing Range
Flooring
- Carpet
- Laminate
- Tile
Bedrooms and Bathrooms
- 4 Bedrooms | 2 Main Level Bedrooms
Basement
- Walk-Out Basement
- Basement Fills Entire Space Under The House
- Natural lighting in basement
Accessible Home Design
- Accessible Hallway
- Accessible Doors
Pool
- Heated In Ground Pool
- Spa
Outdoor Features
- Balcony
Schools
- Paris Elementary School
- Bear Lake Middle School
- Bear Lake High School
Utilities
- Cooling Available
- Forced Air Heating System
- Heating System Uses Propane
- Natural Gas Not Available
Listing and Financial Details
- Assessor Parcel Number 24038.00
Community Details
Overview
- Dave Parry Association, Phone Number (425) 301-4070
- Blw Sub 1 Subdivision
Recreation
- Golf Course Community
- Tennis Courts
- Community Pool
- Community Spa
Map
Tax History
| Year | Tax Paid | Tax Assessment Tax Assessment Total Assessment is a certain percentage of the fair market value that is determined by local assessors to be the total taxable value of land and additions on the property. | Land | Improvement |
|---|---|---|---|---|
| 2025 | $1,717 | $489,182 | $107,452 | $381,730 |
| 2024 | $1,621 | $493,402 | $107,452 | $385,950 |
| 2023 | $1,583 | $435,277 | $107,452 | $327,825 |
| 2022 | $1,600 | $379,952 | $60,197 | $319,755 |
| 2021 | $1,485 | $257,390 | $42,000 | $215,390 |
| 2020 | $1,542 | $215,910 | $30,500 | $185,410 |
| 2019 | $1,531 | $214,010 | $30,500 | $183,510 |
| 2018 | $1,454 | $206,240 | $30,500 | $175,740 |
| 2017 | $1,407 | $194,710 | $27,880 | $166,830 |
| 2016 | $1,472 | $196,830 | $27,880 | $168,950 |
| 2015 | $1,445 | $369,160 | $198,520 | $170,640 |
| 2014 | $1,539 | $201,060 | $27,880 | $173,180 |
| 2010 | -- | $175,880 | $41,000 | $134,880 |
Property History
| Date | Event | Price | List to Sale | Price per Sq Ft |
|---|---|---|---|---|
| 09/06/2025 09/06/25 | For Sale | $629,000 | -- | $272 / Sq Ft |
Purchase History
| Date | Type | Sale Price | Title Company |
|---|---|---|---|
| Warranty Deed | -- | First American Title | |
| Warranty Deed | -- | None Available |
Mortgage History
| Date | Status | Loan Amount | Loan Type |
|---|---|---|---|
| Open | $425,000 | New Conventional | |
| Previous Owner | $175,200 | New Conventional |
Source: UtahRealEstate.com
MLS Number: 2110057
APN: 24038.00
- 321 Lewis Loop
- 745 Lake Blvd W Unit 225
- 466 Clark Ave
- 505 Bear Dr Unit 246
- 515 Bear Dr Unit 245
- 80 Hunt Dr Unit 134
- 2665 N Elk Hollow Dr Unit 7
- 12 Crook St
- 532 Fremont Rd
- 248 Hickock Dr
- 151 Hickock Dr Unit 301
- 139 Hickock Dr Unit 300
- 496 Hickock Dr Unit 273
- 2555 N Bear Lake Blvd
- 702 Lakeside Dr Unit 434
- 920 U S 89
- Lakeside Lakeside Dr
- 957 W Cisco Run Unit E23
- 975 W Cisco Run Unit E30
- 977 W Cisco Run Unit E 31
- 1237 Sculpin Loop Unit ID1467754P
- 569 St Unit ID1249870P
- 421 Bluegrass Way Unit ID1249900P
- 40 Wedge Way Unit ID1389258P
- 591 S Lakeside Dr
- 336 W 200 S
- 447 Wasatch Blvd Unit 2
- 256 W 710 N
- 245 N Main St
- 555 S 100 E
- 813 S 380 E
- 868 S 340 E
- 237-239 W Oneida St
- 341 E 2700 N
- 2375 Wolf Pack Way
- 140 E 2200 N
- 1760 N 400 E
- 1651 N 400 E
- 1585 N 400 E
- 1620 N 200 E
Ask me questions while you tour the home.
