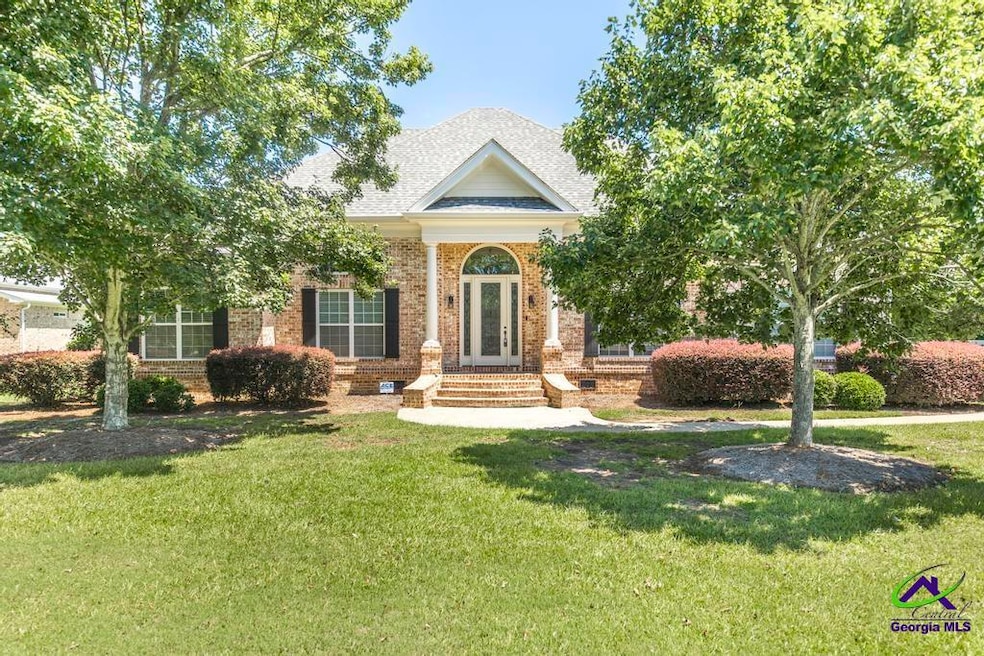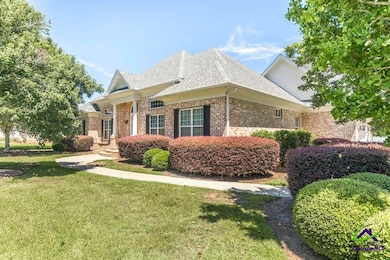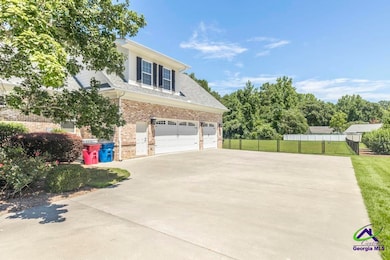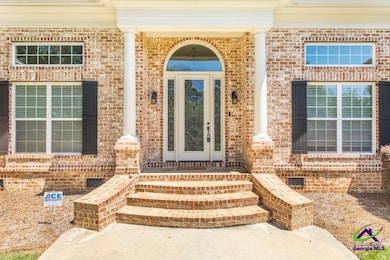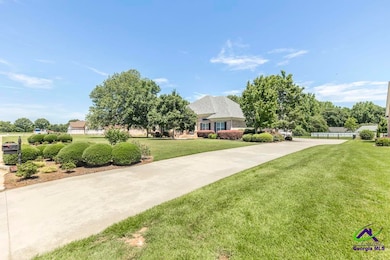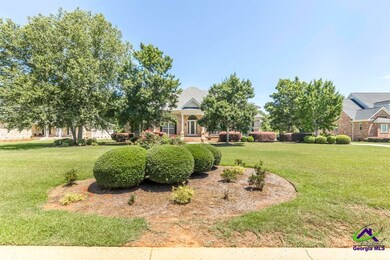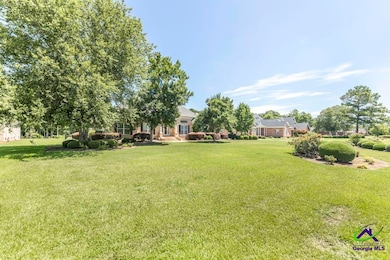213 Liberty Trace Macon, GA 31216
Estimated payment $3,324/month
Highlights
- Spa
- Freestanding Bathtub
- Main Floor Primary Bedroom
- Deck
- Wood Flooring
- 2 Fireplaces
About This Home
Discover a slice of suburban paradise at 213 Liberty Trce, Macon, GA. Nestled on a sprawling .9-acre lot, this stunning 5-bedroom, 4-bathroom brick masterpiece promises elegance and comfort. Step onto gorgeous hardwood floors that flow seamlessly through custom-trimmed spaces, highlighting an exquisite attention to detail. The main level boasts four spacious bedrooms, while the primary suite offers a unique office/nursery with direct access to a serene screened porch and inviting hot tub. The envy-inducing custom walk-in closet and a luxurious tile shower with dual showerheads add a touch of indulgence. Culinary enthusiasts will revel in the gourmet kitchen, featuring a hybrid range stove/oven and sleek stainless steel appliances. Upstairs, a versatile living area and bedroom, complete with a quaint kitchenette and a classic clawfoot tub, await. Unwind and entertain on the expansive 26x26 deck with a charming brick fireplace, set against a backdrop of lush greenery in your fenced backyard. Just 15 minutes from downtown Macon and Warner Robins AFB, this home is an oasis of tranquility and convenience.
Home Details
Home Type
- Single Family
Est. Annual Taxes
- $4,815
Year Built
- Built in 2005
Lot Details
- 0.9 Acre Lot
- Fenced
- Sprinkler System
HOA Fees
- $17 Monthly HOA Fees
Home Design
- Brick Exterior Construction
Interior Spaces
- 3,746 Sq Ft Home
- 1.5-Story Property
- Central Vacuum
- Ceiling Fan
- 2 Fireplaces
- Wood Burning Fireplace
- Double Pane Windows
- Formal Dining Room
- Home Office
- Bonus Room
- Game Room
- Screened Porch
- Crawl Space
- Storage In Attic
- Home Security System
Kitchen
- Breakfast Bar
- Gas Range
- Microwave
- Dishwasher
- Kitchen Island
- Solid Surface Countertops
- Disposal
Flooring
- Wood
- Carpet
- Tile
Bedrooms and Bathrooms
- 5 Bedrooms
- Primary Bedroom on Main
- Split Bedroom Floorplan
- In-Law or Guest Suite
- 4 Full Bathrooms
- Freestanding Bathtub
Parking
- 3 Car Attached Garage
- Garage Door Opener
Outdoor Features
- Spa
- Deck
Schools
- Bibb-Heard Elementary School
- Rutland Middle School
- Rutland High School
Utilities
- Central Heating and Cooling System
Listing and Financial Details
- Assessor Parcel Number O130 0472
Map
Home Values in the Area
Average Home Value in this Area
Tax History
| Year | Tax Paid | Tax Assessment Tax Assessment Total Assessment is a certain percentage of the fair market value that is determined by local assessors to be the total taxable value of land and additions on the property. | Land | Improvement |
|---|---|---|---|---|
| 2024 | $4,815 | $196,570 | $16,200 | $180,370 |
| 2023 | $4,189 | $164,930 | $12,600 | $152,330 |
| 2022 | $4,863 | $140,470 | $20,000 | $120,470 |
| 2021 | $5,338 | $140,470 | $20,000 | $120,470 |
| 2020 | $5,454 | $140,470 | $20,000 | $120,470 |
| 2019 | $5,499 | $140,470 | $20,000 | $120,470 |
| 2018 | $8,601 | $140,470 | $20,000 | $120,470 |
| 2017 | $5,263 | $140,470 | $20,000 | $120,470 |
| 2016 | $4,860 | $140,470 | $20,000 | $120,470 |
| 2015 | $6,879 | $140,470 | $20,000 | $120,470 |
| 2014 | $6,889 | $140,470 | $20,000 | $120,470 |
Property History
| Date | Event | Price | List to Sale | Price per Sq Ft | Prior Sale |
|---|---|---|---|---|---|
| 09/14/2025 09/14/25 | Pending | -- | -- | -- | |
| 09/05/2025 09/05/25 | Price Changed | $549,900 | -0.9% | $147 / Sq Ft | |
| 07/15/2025 07/15/25 | For Sale | $555,000 | +11.0% | $148 / Sq Ft | |
| 07/28/2023 07/28/23 | Sold | $500,000 | -6.9% | $140 / Sq Ft | View Prior Sale |
| 06/30/2023 06/30/23 | For Sale | $537,000 | 0.0% | $150 / Sq Ft | |
| 03/11/2019 03/11/19 | Rented | $2,350 | 0.0% | -- | |
| 03/08/2019 03/08/19 | Rented | $2,350 | 0.0% | -- | |
| 02/06/2019 02/06/19 | Under Contract | -- | -- | -- | |
| 01/04/2019 01/04/19 | For Rent | $2,350 | -5.8% | -- | |
| 10/11/2018 10/11/18 | For Rent | $2,495 | -- | -- |
Purchase History
| Date | Type | Sale Price | Title Company |
|---|---|---|---|
| Warranty Deed | -- | None Listed On Document | |
| Special Warranty Deed | $500,000 | None Listed On Document | |
| Warranty Deed | -- | None Available | |
| Warranty Deed | -- | None Available | |
| Warranty Deed | -- | None Available | |
| Warranty Deed | -- | None Available | |
| Quit Claim Deed | -- | None Available | |
| Warranty Deed | $360,000 | None Available | |
| Warranty Deed | $37,900 | -- | |
| Warranty Deed | $37,875 | None Available | |
| Warranty Deed | -- | -- |
Mortgage History
| Date | Status | Loan Amount | Loan Type |
|---|---|---|---|
| Previous Owner | $303,514 | VA | |
| Previous Owner | $367,740 | VA |
Source: Central Georgia MLS
MLS Number: 254628
APN: O130-0472
