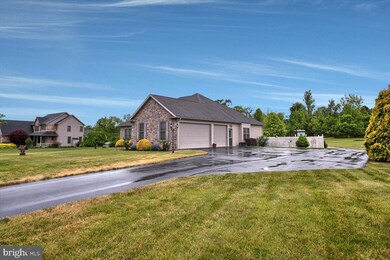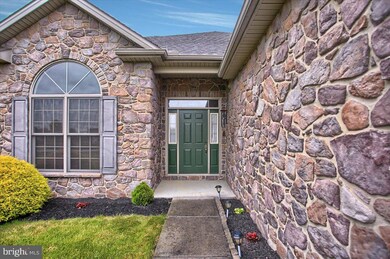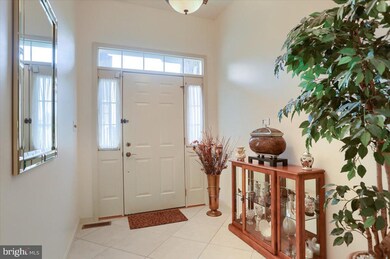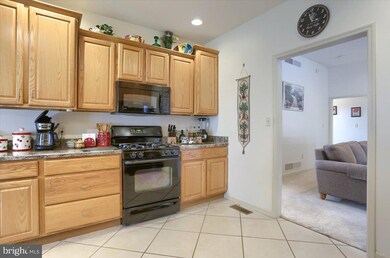
213 Lily Ct Wellsville, PA 17365
Estimated Value: $497,000 - $692,000
Highlights
- In Ground Pool
- Traditional Floor Plan
- Wood Flooring
- Deck
- Rambler Architecture
- Main Floor Bedroom
About This Home
As of September 2021Meticulously maintained home in Shadow Creek featuring ALL 1st floor living! Tons of space with this 1.5 acre lot along with an opportunity to purchase the adjoining lot! Home features a custom pool with NEW liner, NEW Trex/composite deck, 3 car garage AND a detached 2 car garage. You can keep all your toys in one spot here! Enter the home and enjoy the large foyer with ceramic tile, 10 foot ceilings greet you with a plentiful amount of space and light. Entertain in this open kitchen concept with eating area plus a formal dining room with gorgeous hardwood floors and tray ceiling. Kitchen features a ton of cabinet space and countertop space along with recessed lighting. Enjoy the large pantry for extra storage along with a 1st floor laundry room for added convenience. A massive living room with a pellet stove great for those winter nights. Owner's suite features a tray ceiling with a huge walk-in closet along with the owner's bath featuring dual vanity, ceramic tile floors, shower and jetted tub. 2 additional bedrooms for guests along with a full size guest bath. Basement features 9 foot ceilings, office or potential 4th bedroom and is ready for your finishing touches! Property comes FULLY FURNISHED along with a whole house generator to stay! Enjoy ALL the pool supplies, outdoor furniture and accessories! Just Move In!
Home Details
Home Type
- Single Family
Est. Annual Taxes
- $7,123
Year Built
- Built in 2006
Lot Details
- 1.4 Acre Lot
- Vinyl Fence
- Level Lot
- Back and Side Yard
- Adjacent lot avaiable
- Property is in very good condition
- Property is zoned 101 RESIDENTIAL
Parking
- 5 Garage Spaces | 3 Attached and 2 Detached
- 8 Driveway Spaces
- Side Facing Garage
Home Design
- Rambler Architecture
- Aluminum Siding
- Vinyl Siding
Interior Spaces
- Property has 1 Level
- Traditional Floor Plan
- Furnished
- Chair Railings
- Ceiling Fan
- Recessed Lighting
- Insulated Windows
- Living Room
- Formal Dining Room
- Bonus Room
- Storage Room
- Wood Flooring
Kitchen
- Breakfast Area or Nook
- Eat-In Kitchen
- Self-Cleaning Oven
- Built-In Range
- Built-In Microwave
- Dishwasher
Bedrooms and Bathrooms
- 3 Main Level Bedrooms
- En-Suite Primary Bedroom
- En-Suite Bathroom
- Bathtub with Shower
Laundry
- Laundry Room
- Laundry on main level
- Dryer
- Washer
Partially Finished Basement
- Basement Fills Entire Space Under The House
- Interior and Exterior Basement Entry
Home Security
- Home Security System
- Fire and Smoke Detector
Eco-Friendly Details
- Energy-Efficient Windows with Low Emissivity
Pool
- In Ground Pool
- Poolside Lot
Outdoor Features
- Deck
- Patio
- Exterior Lighting
- Shed
- Outbuilding
Schools
- Northern High School
Utilities
- Forced Air Heating and Cooling System
- Heating System Powered By Owned Propane
- Electric Baseboard Heater
- 200+ Amp Service
- Well
- Electric Water Heater
- On Site Septic
Community Details
- No Home Owners Association
- Shadow Creek Estates Subdivision
Listing and Financial Details
- Tax Lot 0019
- Assessor Parcel Number 49-000-05-0019-00-00000
Ownership History
Purchase Details
Home Financials for this Owner
Home Financials are based on the most recent Mortgage that was taken out on this home.Purchase Details
Home Financials for this Owner
Home Financials are based on the most recent Mortgage that was taken out on this home.Purchase Details
Home Financials for this Owner
Home Financials are based on the most recent Mortgage that was taken out on this home.Purchase Details
Purchase Details
Home Financials for this Owner
Home Financials are based on the most recent Mortgage that was taken out on this home.Purchase Details
Home Financials for this Owner
Home Financials are based on the most recent Mortgage that was taken out on this home.Similar Home in Wellsville, PA
Home Values in the Area
Average Home Value in this Area
Purchase History
| Date | Buyer | Sale Price | Title Company |
|---|---|---|---|
| Fabrichus Andrew | $460,000 | Purity Abstract Company | |
| Genzale Frank | -- | None Available | |
| Genzale Frank | -- | None Available | |
| Genzale Frank | $326,000 | None Available | |
| Rodgers William E | $339,925 | None Available | |
| Pollard & Co Inc | $62,900 | None Available |
Mortgage History
| Date | Status | Borrower | Loan Amount |
|---|---|---|---|
| Open | Fabrichus Andrew | $368,000 | |
| Previous Owner | Genzale Frank | $75,000 | |
| Previous Owner | Genzale Frank | $35,000 | |
| Previous Owner | Rodgers William E | $32,000 | |
| Previous Owner | Rodgers William E | $205,000 | |
| Previous Owner | Rodgers William E | $265,280 | |
| Previous Owner | Pollard & Co Inc | $263,000 |
Property History
| Date | Event | Price | Change | Sq Ft Price |
|---|---|---|---|---|
| 09/17/2021 09/17/21 | Sold | $460,000 | -2.1% | $209 / Sq Ft |
| 07/24/2021 07/24/21 | Pending | -- | -- | -- |
| 06/17/2021 06/17/21 | For Sale | $470,000 | -- | $213 / Sq Ft |
Tax History Compared to Growth
Tax History
| Year | Tax Paid | Tax Assessment Tax Assessment Total Assessment is a certain percentage of the fair market value that is determined by local assessors to be the total taxable value of land and additions on the property. | Land | Improvement |
|---|---|---|---|---|
| 2025 | $7,811 | $286,710 | $52,000 | $234,710 |
| 2024 | $7,726 | $286,710 | $52,000 | $234,710 |
| 2023 | $7,571 | $286,710 | $52,000 | $234,710 |
| 2022 | $7,410 | $286,710 | $52,000 | $234,710 |
| 2021 | $6,926 | $286,710 | $52,000 | $234,710 |
| 2020 | $6,761 | $286,710 | $52,000 | $234,710 |
| 2019 | $6,591 | $286,710 | $52,000 | $234,710 |
| 2018 | $6,449 | $286,710 | $52,000 | $234,710 |
| 2017 | $6,449 | $286,710 | $52,000 | $234,710 |
| 2016 | $0 | $286,710 | $52,000 | $234,710 |
| 2015 | -- | $286,710 | $52,000 | $234,710 |
| 2014 | -- | $286,710 | $52,000 | $234,710 |
Agents Affiliated with this Home
-
Fran Valerio

Seller's Agent in 2021
Fran Valerio
Coldwell Banker Realty
(717) 602-0551
337 Total Sales
-
JIM BEDORF

Seller Co-Listing Agent in 2021
JIM BEDORF
Coldwell Banker Realty
617 Total Sales
-
Keribeth Kauffman McCartney

Buyer's Agent in 2021
Keribeth Kauffman McCartney
Keller Williams of Central PA
(717) 253-4458
108 Total Sales
Map
Source: Bright MLS
MLS Number: PAYK158828
APN: 49-000-05-0019.00-00000
- 329 Mount Airy Rd
- 0 Conewago Ave
- 0 W Camping Area Rd
- 6500 Cabot Rd
- 820 Zeigler Rd
- 322 Main St
- 767 Pinetown Rd
- 1156 Siddonsburg Rd
- 1037 Siddonsburg Rd
- 669 Saw Mill Rd
- 0 Bull Rd Unit PAYK2080900
- 6375 Bull Rd
- 689 Moores Mountain Rd
- 302 (Lot #1) Cedar St
- 302 W Front St
- 107 W Front St
- 270 S Winding Rd
- 1571 Erney Rd
- 320 E Front St
- 322 Cedar Street (Lot #5)





