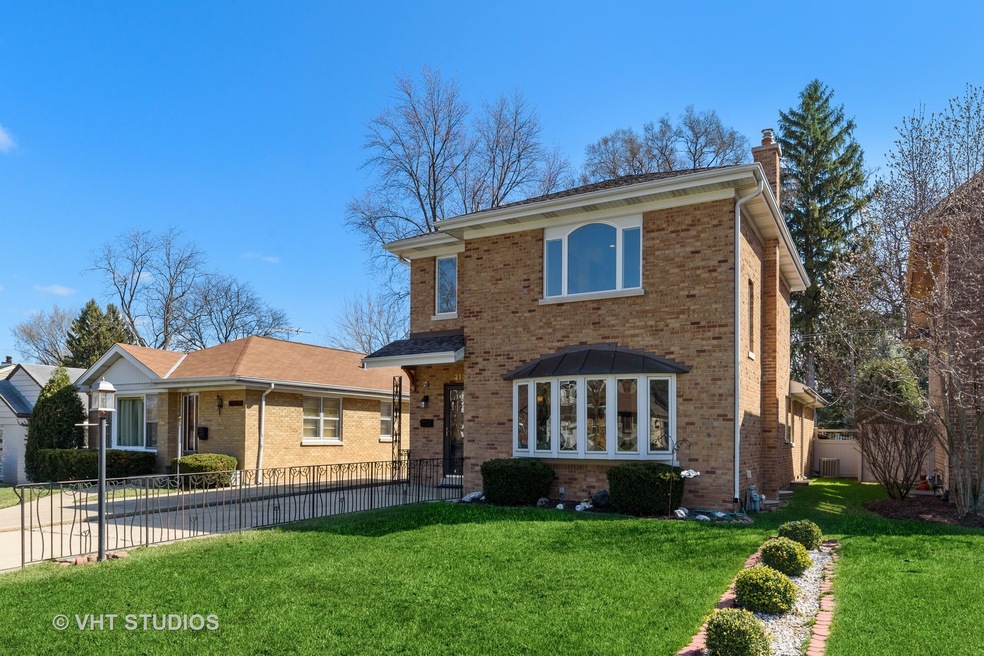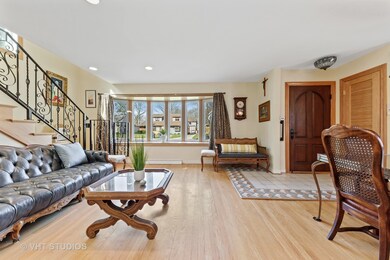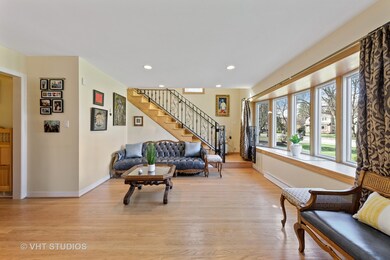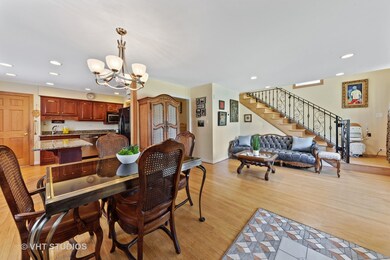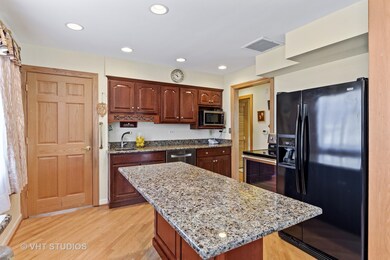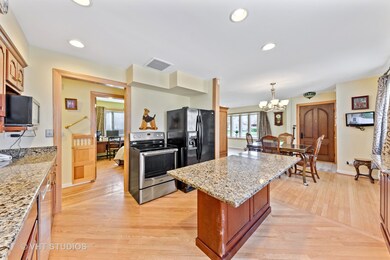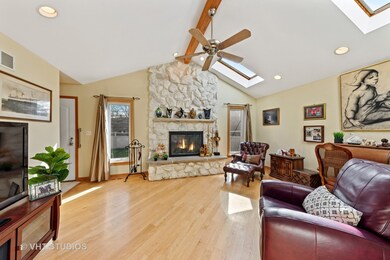
213 Lincoln St Glenview, IL 60025
Estimated Value: $591,000 - $684,000
Highlights
- Family Room with Fireplace
- Accessibility Features
- Combination Dining and Living Room
- Hoffman Elementary School Rated A-
About This Home
As of October 2021EXPANDED - and expanded again - LIGHT-FILLED Park Manor beauty! Long time owners have carefully updated and maintained this all BRICK home - adding a back family room with stone FIREPLACE, vaulted ceiling and SKYLIGHTS as well as a 2nd story complete with 2 additional bedrooms, a full bath, a bonus living space, a bar/kitchenette and a laundry closet! The POSSIBILITIES are endless and would work for MULTI-GENERATIONAL living! The home has been outfitted with safety and convenience features for elderly inhabitants such as grab bars and a STAIRLIFT- not to mention laundry on both the 1st and 2nd floors! The front of the home is an OPEN-CONCEPT area including the living room, dining room and kitchen - with a gorgeous view out the huge BOW WINDOW. HARDWOOD floors throughout - ANDERSON windows - newer roof - fully fenced - 200A electric - newer HVAC - all of the big ticket projects have been attended to! And MANOR PARK is just steps away - yours to enjoy throughout the seasons! Neighborhood is HIGHLY DESIRABLE and family-friendly with AWARD-WINNING schools including Glenbrook South High School! And the ideal location provides easy ACCESS to the Metra, expressways, dining and shopping! Full basement is waiting for your updates! SPACE - UPDATES - LOCATION - QUALITY craftsmanship - what's not to love? There is nothing available with this size at this price! Amazing OPPORTUNITY to make it yours today!
Last Agent to Sell the Property
Berkshire Hathaway HomeServices Starck Real Estate License #475176212 Listed on: 05/18/2021

Home Details
Home Type
- Single Family
Est. Annual Taxes
- $11,467
Year Built | Renovated
- 1955 | 2016
Lot Details
- 5,227
Home Design
- Brick Exterior Construction
Interior Spaces
- 2,375 Sq Ft Home
- 2-Story Property
- Family Room with Fireplace
- Combination Dining and Living Room
- Partially Finished Basement
- Crawl Space
Parking
- Driveway
- Uncovered Parking
- On-Site Parking
- Parking Included in Price
Accessible Home Design
- Accessibility Features
Ownership History
Purchase Details
Purchase Details
Home Financials for this Owner
Home Financials are based on the most recent Mortgage that was taken out on this home.Purchase Details
Similar Homes in Glenview, IL
Home Values in the Area
Average Home Value in this Area
Purchase History
| Date | Buyer | Sale Price | Title Company |
|---|---|---|---|
| Chandani Pritam | $460,000 | Greater Illinois Title | |
| Chicago Title Land Trust Co | -- | Chicago Title Insurance Comp |
Mortgage History
| Date | Status | Borrower | Loan Amount |
|---|---|---|---|
| Open | Chandani Pritam | $250,000 |
Property History
| Date | Event | Price | Change | Sq Ft Price |
|---|---|---|---|---|
| 10/07/2021 10/07/21 | Sold | $460,000 | -8.0% | $194 / Sq Ft |
| 09/02/2021 09/02/21 | Pending | -- | -- | -- |
| 05/18/2021 05/18/21 | For Sale | $500,000 | -- | $211 / Sq Ft |
Tax History Compared to Growth
Tax History
| Year | Tax Paid | Tax Assessment Tax Assessment Total Assessment is a certain percentage of the fair market value that is determined by local assessors to be the total taxable value of land and additions on the property. | Land | Improvement |
|---|---|---|---|---|
| 2024 | $11,467 | $53,000 | $5,586 | $47,414 |
| 2023 | $11,467 | $53,000 | $5,586 | $47,414 |
| 2022 | $11,467 | $53,000 | $5,586 | $47,414 |
| 2021 | $6,177 | $24,640 | $4,788 | $19,852 |
| 2020 | $6,059 | $24,640 | $4,788 | $19,852 |
| 2019 | $6,516 | $31,191 | $4,788 | $26,403 |
| 2018 | $7,106 | $30,628 | $4,123 | $26,505 |
| 2017 | $6,952 | $30,628 | $4,123 | $26,505 |
| 2016 | $6,575 | $30,628 | $4,123 | $26,505 |
| 2015 | $4,725 | $24,059 | $3,458 | $20,601 |
| 2014 | $4,658 | $24,059 | $3,458 | $20,601 |
| 2013 | $5,529 | $24,059 | $3,458 | $20,601 |
Agents Affiliated with this Home
-
Shannon Kersemeier

Seller's Agent in 2021
Shannon Kersemeier
Berkshire Hathaway HomeServices Starck Real Estate
(847) 894-8782
1 in this area
99 Total Sales
-
Mary Mirza
M
Buyer's Agent in 2021
Mary Mirza
Real People Realty
(847) 507-0715
1 in this area
7 Total Sales
Map
Source: Midwest Real Estate Data (MRED)
MLS Number: 11092219
APN: 09-12-413-011-0000
- 135 Lincoln St
- 124 Lincoln St
- 324 Washington St
- 2140 Cedar Ct
- 315 Nottingham Ave
- 7039 Simpson St
- 1958 Central Rd
- 517 Briarhill Ln
- 7044 Foster St
- 1929 Robincrest Ln
- 1728 Culver Ln
- 9526 Oleander Ave
- 7434 Emerson St
- 2232 Central Rd
- 1524 Overlook Dr
- 7302 Ponto Dr
- 511 N Branch Rd
- 1544 Longvalley Rd
- 137 Julie Dr
- 326 Country Ln
- 213 Lincoln St
- 217 Lincoln St
- 211 Lincoln St
- 219 Lincoln St
- 225 Lincoln St
- 212 Washington St
- 210 Washington St
- 214 Washington St
- 206 Washington St
- 218 Washington St
- 201 Lincoln St
- 229 Lincoln St
- 204 Washington St
- 220 Washington St
- 218 Lincoln St
- 210 Lincoln St
- 210 Lincoln St
- 222 Lincoln St
- 200 Washington St
- 206 Lincoln St
