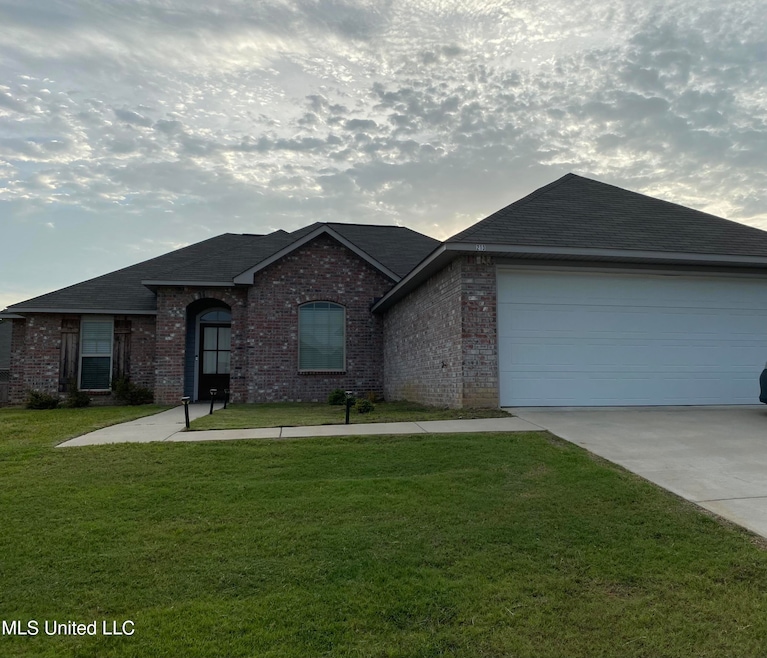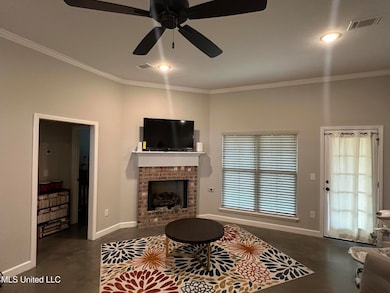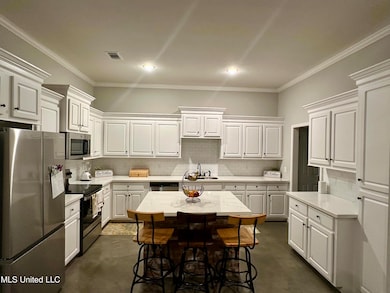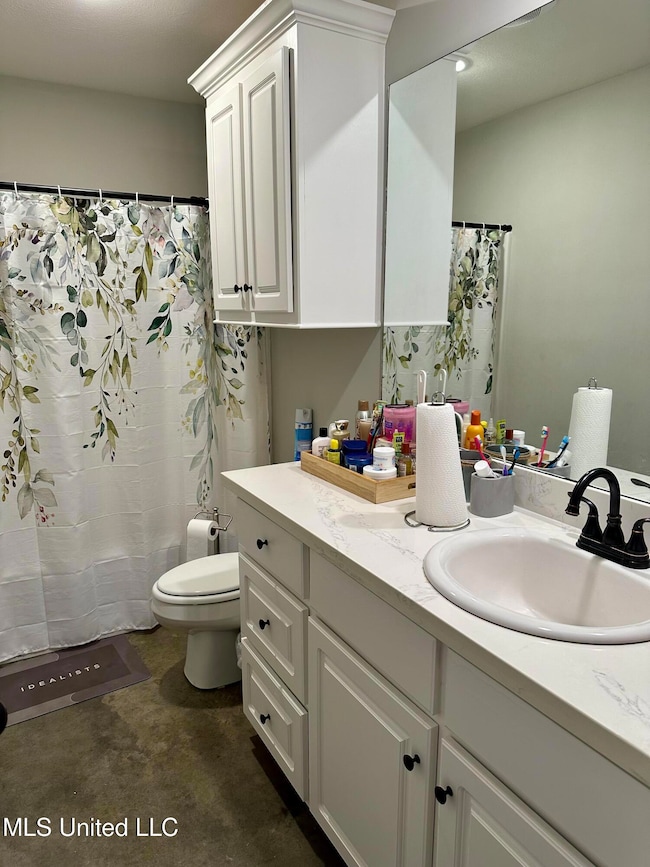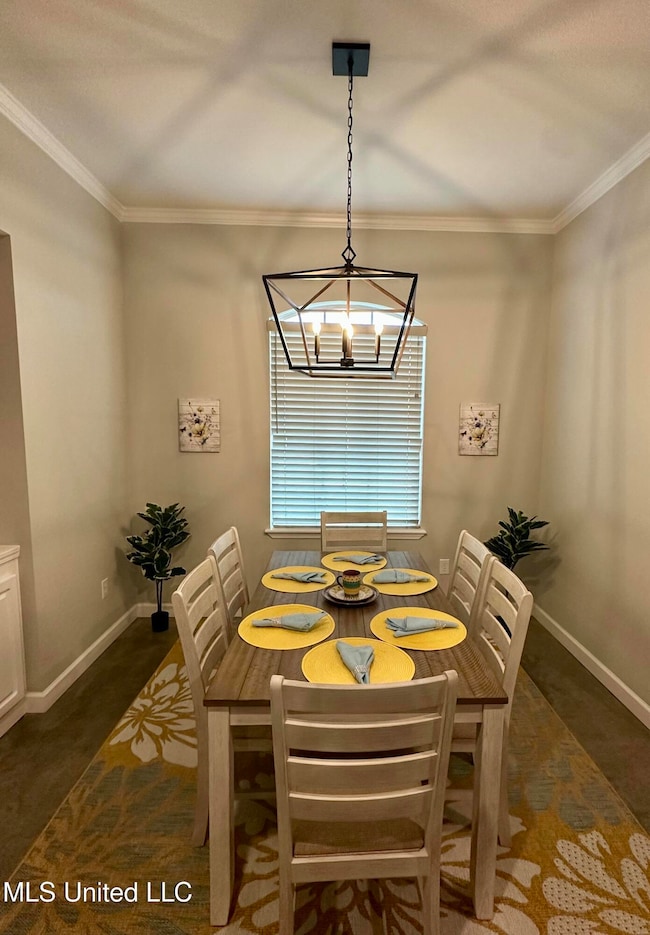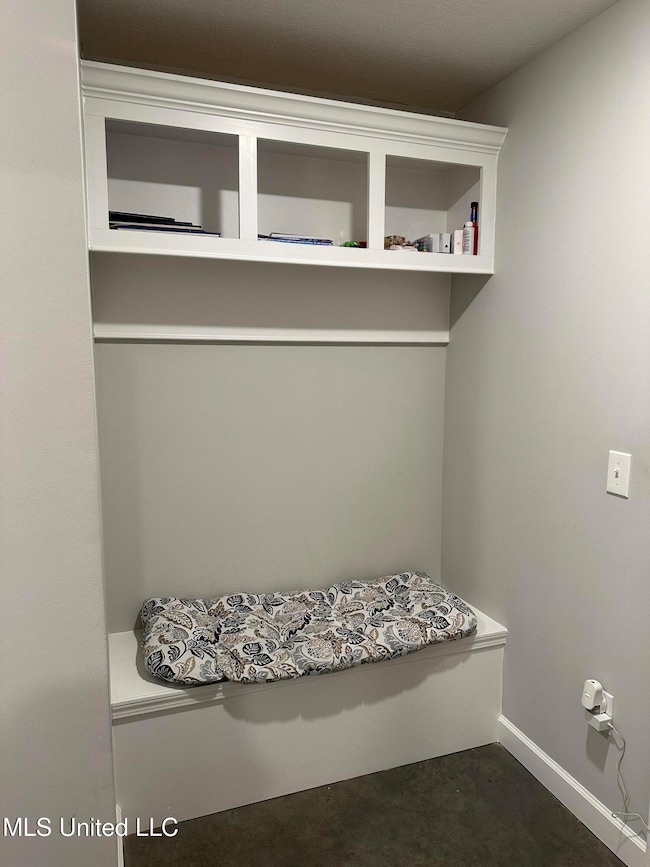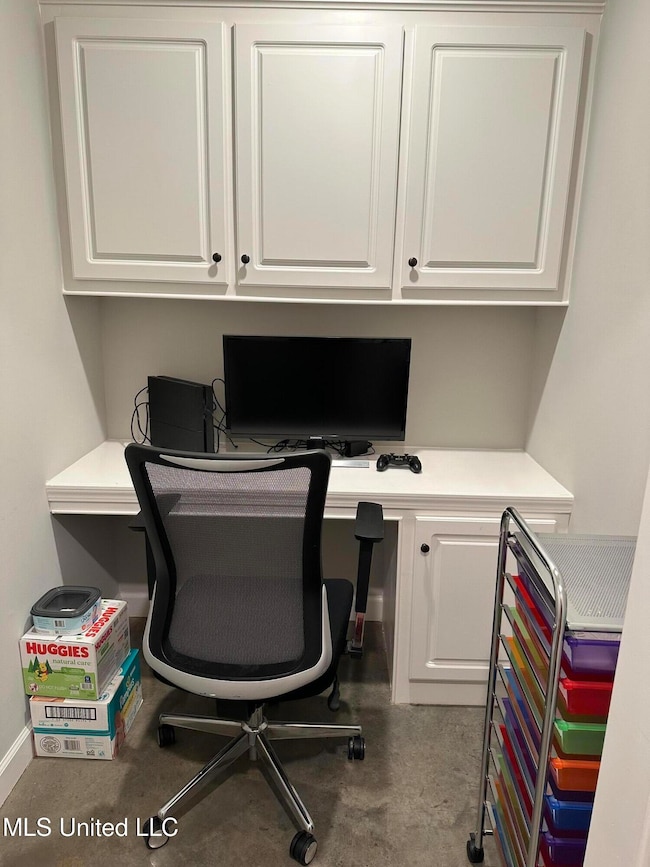Estimated payment $1,669/month
Total Views
12,085
3
Beds
2
Baths
1,669
Sq Ft
$159
Price per Sq Ft
Highlights
- Two Primary Bathrooms
- Fireplace in Bathroom
- Combination Kitchen and Living
- Open Floorplan
- Ranch Style House
- Mud Room
About This Home
Welcome to your dream home! This beautifully designed 3-bedroom, 2-bath split bedroom-plan home offers an open floor plan perfect for modern living. The stunning kitchen and bathrooms feature elegant white Carrara Quartz countertops that bring a touch of luxury to everyday life. Enjoy the convenience of a mud room, on-suite laundry, and a spacious butler's pantry just off the dining area. Ideal for entertaining guests with ease. Step outside to a large backyard that offers endless possibilities for outdoor living. Homes like this don't come around often. Come and see it for yourself before it's gone!
Home Details
Home Type
- Single Family
Est. Annual Taxes
- $3,263
Year Built
- Built in 2022
Lot Details
- 10,454 Sq Ft Lot
- Cul-De-Sac
Parking
- 2 Car Direct Access Garage
- Front Facing Garage
- Driveway
- On-Street Parking
Home Design
- Ranch Style House
- Brick Exterior Construction
- Slab Foundation
- Architectural Shingle Roof
- Asphalt Roof
Interior Spaces
- 1,669 Sq Ft Home
- Open Floorplan
- Built-In Features
- Built-In Desk
- Ceiling Fan
- Fireplace With Gas Starter
- Electric Fireplace
- Mud Room
- Living Room with Fireplace
- Combination Kitchen and Living
- Concrete Flooring
- Fire and Smoke Detector
Kitchen
- Eat-In Kitchen
- Electric Oven
- Free-Standing Electric Oven
- Dishwasher
- Stainless Steel Appliances
- Kitchen Island
- Quartz Countertops
Bedrooms and Bathrooms
- 3 Bedrooms
- Split Bedroom Floorplan
- Walk-In Closet
- Two Primary Bathrooms
- 2 Full Bathrooms
- Fireplace in Bathroom
- Double Vanity
- Soaking Tub
- Separate Shower
Outdoor Features
- Exterior Lighting
Schools
- Gary Road Elementary School
- Byram Middle School
- Terry High School
Utilities
- Central Air
- Heating System Uses Natural Gas
- Electric Water Heater
- High Speed Internet
Community Details
- No Home Owners Association
- Cedars Of Byram Estates Subdivision
Listing and Financial Details
- Assessor Parcel Number 4851-0462-066
Map
Create a Home Valuation Report for This Property
The Home Valuation Report is an in-depth analysis detailing your home's value as well as a comparison with similar homes in the area
Home Values in the Area
Average Home Value in this Area
Tax History
| Year | Tax Paid | Tax Assessment Tax Assessment Total Assessment is a certain percentage of the fair market value that is determined by local assessors to be the total taxable value of land and additions on the property. | Land | Improvement |
|---|---|---|---|---|
| 2025 | $3,263 | $22,774 | $2,500 | $20,274 |
| 2024 | $3,263 | $22,774 | $2,500 | $20,274 |
| 2023 | $3,263 | $1,875 | $1,875 | $0 |
| 2022 | $288 | $1,875 | $1,875 | $0 |
Source: Public Records
Property History
| Date | Event | Price | List to Sale | Price per Sq Ft |
|---|---|---|---|---|
| 07/25/2025 07/25/25 | For Sale | $265,000 | -- | $159 / Sq Ft |
Source: MLS United
Source: MLS United
MLS Number: 4120502
APN: 4851-0462-066
Nearby Homes
- 344 Brannan Ave
- 313 Brannan Ave
- 804 Fairway Ave
- 800 Fairway Ave
- 173 Winchester St
- 224 Winchester St
- 109 Lucas Ct
- 104 Lucas Ct
- 368 Brannon Ave
- 2149 S Ridge Rd
- Cali Plan at Cedars of Byram Estates
- Aria Plan at Cedars of Byram Estates
- 1213 Lake Shore Dr
- 2239 W Ridge Rd
- 109 Grand Oaks Place
- 2120 Meagan Dr
- 0 Terry Rd Unit 21325508
- 0 Terry Rd Unit 24270230
- 0 Terry Rd Unit 4130083
- 909 Eagles Nest Dr
- 2013 Magnolia Cove
- 1000 Spring Lake Blvd
- 100 Byram Dr
- 350 Byram Dr
- 5590 I-55
- 301 Elton Park Dr
- 3630 Rainey Rd
- 5026 Oak Creek Dr
- 3665 Sykes Park Dr
- 515 Sykes Rd
- 1090 Branch St
- 3644 Meadow Ln
- 702 Cooper Rd
- 3115 Ridgeland Dr
- 3141 Oak Forest Dr
- 3251 Meadow Ln
- 3018 Meadow Forest Dr
- 106 E Woodcrest Dr
- 3112 Revere St
- 3135 Bilgray Dr
