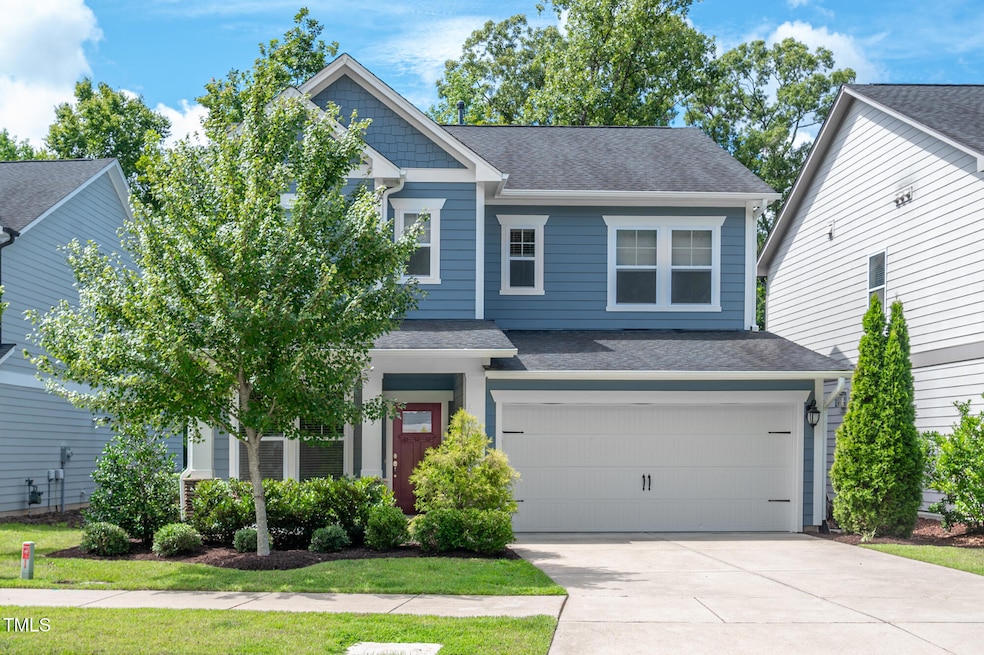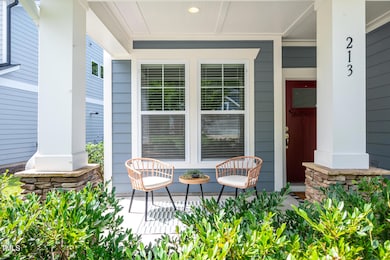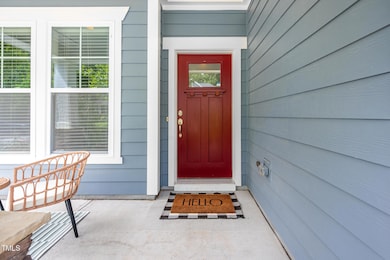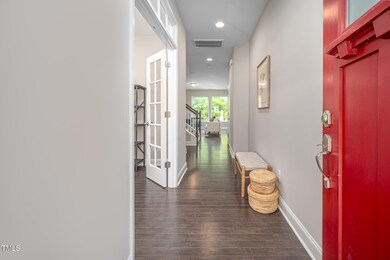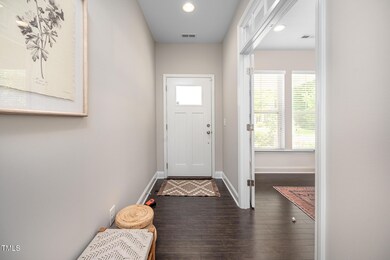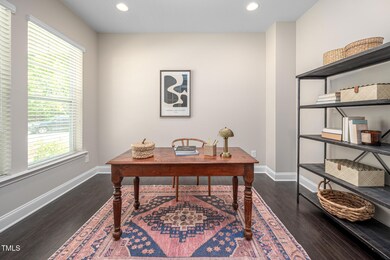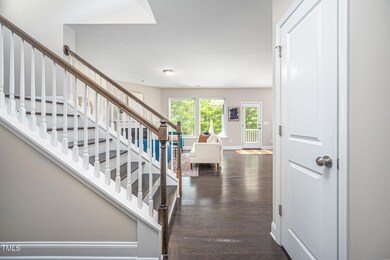
213 MacY Grove Dr Durham, NC 27707
Leigh Village NeighborhoodEstimated payment $3,951/month
Highlights
- Open Floorplan
- Wood Flooring
- High Ceiling
- Traditional Architecture
- Loft
- Granite Countertops
About This Home
Welcome to your next home in Chapel Run! From the charming front porch—perfect for sipping your morning coffee—to the sun-filled interior, this home invites warmth and connection. Inside, you'll find a bright and airy open layout with large windows, a stunning chef's kitchen, and flexible living spaces ideal for everyday life or special gatherings. Designed with the home cook in mind, the kitchen features quartz countertops, stainless steel appliances, an induction cooktop, oversized island, and a spacious walk-in pantry. Upstairs, a versatile loft area offers endless possibilities for movie nights or a cozy play area for the kiddies. Retreat to the relaxing primary suite complete with a spacious walk-in closet. The primary bath has dual vanities and a luxurious tiled shower. Step out onto the screened-in back porch with a privacy blind perfect for peaceful mornings or outdoor dinners—while enjoying the view of the wooded backdrop and the added sense of privacy it provides. As you step into your fenced backyard enjoy the beautiful landscaping and lush shrubbery. Just steps from the Little Creek Trail system offering miles of trail for quiet walks.
Home Details
Home Type
- Single Family
Est. Annual Taxes
- $5,130
Year Built
- Built in 2017
Lot Details
- 5,227 Sq Ft Lot
- Back and Front Yard Fenced
- Vinyl Fence
HOA Fees
- $62 Monthly HOA Fees
Parking
- 2 Car Attached Garage
- Front Facing Garage
- Garage Door Opener
- Private Driveway
Home Design
- Traditional Architecture
- Slab Foundation
- Shingle Roof
Interior Spaces
- 2,201 Sq Ft Home
- 2-Story Property
- Open Floorplan
- Crown Molding
- Smooth Ceilings
- High Ceiling
- Ceiling Fan
- Blinds
- Entrance Foyer
- Living Room
- Combination Kitchen and Dining Room
- Home Office
- Loft
- Screened Porch
- Pull Down Stairs to Attic
Kitchen
- Induction Cooktop
- Dishwasher
- Granite Countertops
- Disposal
Flooring
- Wood
- Carpet
- Ceramic Tile
Bedrooms and Bathrooms
- 3 Bedrooms
- Walk-In Closet
- Double Vanity
- Private Water Closet
- Walk-in Shower
Laundry
- Laundry Room
- Dryer
- Washer
Schools
- Creekside Elementary School
- Githens Middle School
- Jordan High School
Utilities
- Forced Air Heating and Cooling System
- Heating System Uses Natural Gas
- Tankless Water Heater
Community Details
- Association fees include ground maintenance
- Chapel Run HOA, Phone Number (919) 848-4911
- Chapel Run Subdivision
Map
Home Values in the Area
Average Home Value in this Area
Property History
| Date | Event | Price | Change | Sq Ft Price |
|---|---|---|---|---|
| 07/19/2025 07/19/25 | For Sale | $625,000 | -- | $284 / Sq Ft |
Similar Homes in Durham, NC
Source: Doorify MLS
MLS Number: 10110563
- 217 MacY Grove Dr
- 185 Manordale Dr
- 128 Chapel Run Way
- 2017 Trident Maple Ln
- 2023 Trident Maple Ln
- 2009 Trident Maple Ln
- 2027 Trident Maple Ln
- 2011 Trident Maple Ln
- 2015 Trident Maple Ln
- 1041 Zelkova Ln
- 1039 Zelkova Ln
- 1043 Zelkova Ln
- 1037 Zelkova Ln
- 1045 Zelkova Ln
- 1035 Zelkova Ln
- 1034 Zelkova Ln
- 1047 Zelkova Ln
- 1036 Zelkova Ln
- 1038 Zelkova Ln
- 1040 Zelkova Ln
- 172 Manordale Dr
- 5910 Farrington Rd
- 5840 Farrington Rd
- 5580 Farrington Rd Unit A1
- 5580 Farrington Rd Unit B4
- 5580 Farrington Rd Unit A1A
- 5580 Farrington Rd
- 6123 Farrington Rd
- 260 Leigh Farm Rd
- 1225 Cranebridge Place
- 1001 Kingswood Dr Unit K
- 1003 Kingswood Dr Unit E
- 103 Culp Hill Dr Unit 103
- 100 Village Crossing Dr
- 100 Spring Meadow Dr
- 115 Boarstall Creek
- 315 Finley Forest Dr Unit 315
- 206 Tamworth Creek
- 203 Summerwalk Cir
- 207 Summerwalk Cir
