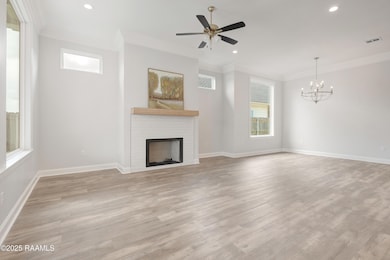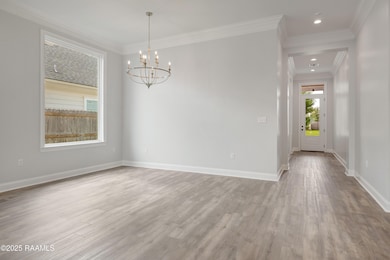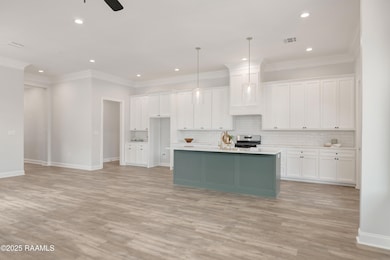213 Maple Branch St Lafayette, LA 70508
Estimated payment $2,433/month
Highlights
- Nearby Water Access
- New Construction
- Modern Farmhouse Architecture
- Southside High School Rated A-
- Home fronts a pond
- Freestanding Bathtub
About This Home
Welcome to your dream home in the heart of a vibrant, family-friendly neighborhood! This stunning 3-bedroom, 2.5-bathroom residence boasts timeless curb appeal with a charming front porch accented by wood columns. Step inside to discover a bright, open floor plan with light neutral tones, perfect for modern living. The spacious living area flows seamlessly into the kitchen, featuring a large island, gas stove, ample counter space, and a generous pantry--ideal for culinary enthusiasts. Cozy up by the gas fireplace in the inviting living room, perfect for gatherings or quiet evenings at home. The primary suite is a true retreat, conveniently located near the laundry room, complete with an on-suite bathroom showcasing dual vanities, a luxurious soaking tub, a separate shower, a private water closet, and an expansive walk-in closet. Two additional bedrooms offer flexibility for family, guests, or a home office. Enjoy outdoor living on the covered back porch, with easy access to a convenient half bath and extra storage--perfect for entertaining or relaxing. The community's sparkling pool and tranquil ponds elevate your lifestyle with resort-style amenities. Nestled in a prime location, this home combines modern comforts with neighborhood charm. Don't miss the opportunity to own this move-in-ready gem! Schedule your private tour today!
Home Details
Home Type
- Single Family
Est. Annual Taxes
- $4,655
Lot Details
- 8,276 Sq Ft Lot
- Lot Dimensions are 50 x 132
- Home fronts a pond
- Wood Fence
- Landscaped
- Level Lot
HOA Fees
- $69 Monthly HOA Fees
Parking
- 2 Car Garage
- Open Parking
Home Design
- New Construction
- Modern Farmhouse Architecture
- Brick Exterior Construction
- Slab Foundation
- Composition Roof
- HardiePlank Type
Interior Spaces
- 2,123 Sq Ft Home
- 1-Story Property
- Crown Molding
- Vaulted Ceiling
- Ventless Fireplace
- Gas Fireplace
Kitchen
- Dishwasher
- Kitchen Island
- Granite Countertops
- Disposal
Flooring
- Tile
- Vinyl Plank
Bedrooms and Bathrooms
- 3 Bedrooms
- Walk-In Closet
- Double Vanity
- Freestanding Bathtub
- Soaking Tub
- Separate Shower
Laundry
- Laundry Room
- Washer and Electric Dryer Hookup
Outdoor Features
- Nearby Water Access
- Covered Patio or Porch
- Exterior Lighting
Schools
- Ernest Gallet Elementary School
- Broussard Middle School
- Southside High School
Utilities
- Central Heating and Cooling System
- Heating System Uses Natural Gas
Listing and Financial Details
- Tax Lot 176
Community Details
Overview
- The Woodlands Of Acadiana Subdivision
Recreation
- Recreation Facilities
- Community Pool
- Park
Map
Home Values in the Area
Average Home Value in this Area
Tax History
| Year | Tax Paid | Tax Assessment Tax Assessment Total Assessment is a certain percentage of the fair market value that is determined by local assessors to be the total taxable value of land and additions on the property. | Land | Improvement |
|---|---|---|---|---|
| 2024 | $4,655 | $34,501 | $6,300 | $28,201 |
| 2023 | $4,655 | $6,300 | $6,300 | $0 |
| 2022 | $659 | $6,300 | $6,300 | $0 |
| 2021 | $529 | $5,040 | $5,040 | $0 |
| 2020 | $461 | $4,410 | $4,410 | $0 |
| 2019 | $379 | $3,780 | $3,780 | $0 |
| 2018 | $321 | $3,150 | $3,150 | $0 |
Property History
| Date | Event | Price | List to Sale | Price per Sq Ft |
|---|---|---|---|---|
| 10/30/2025 10/30/25 | Price Changed | $374,990 | -1.3% | $177 / Sq Ft |
| 09/23/2025 09/23/25 | Price Changed | $379,999 | -2.6% | $179 / Sq Ft |
| 07/28/2025 07/28/25 | Price Changed | $389,999 | -1.2% | $184 / Sq Ft |
| 07/10/2025 07/10/25 | Price Changed | $394,900 | -1.3% | $186 / Sq Ft |
| 04/25/2025 04/25/25 | For Sale | $399,900 | -- | $188 / Sq Ft |
Purchase History
| Date | Type | Sale Price | Title Company |
|---|---|---|---|
| Public Action Common In Florida Clerks Tax Deed Or Tax Deeds Or Property Sold For Taxes | -- | None Listed On Document | |
| Public Action Common In Florida Clerks Tax Deed Or Tax Deeds Or Property Sold For Taxes | $962 | None Listed On Document | |
| Cash Sale Deed | $325,000 | None Available |
Mortgage History
| Date | Status | Loan Amount | Loan Type |
|---|---|---|---|
| Previous Owner | $30,000 | Seller Take Back | |
| Previous Owner | $1,400,000 | Commercial |
Source: REALTOR® Association of Acadiana
MLS Number: 2020023279
APN: 6163405
- 221 Redfern St
- 300 Narrow Way Dr
- 208 Narrow Way Dr
- 102 Deer Lake Ln
- 225 Treescape Dr
- 227 Treescape Dr
- 208 Redfern St
- 121 Cherrywood Dr
- 204 Redfern St
- 234 Treescape Dr
- 219 Timber Mill St
- 506 Willow Bend
- 100 Osage Dr
- 232 Timber Mill St
- 150 Cypress Cove
- 106 Wild Clover Place
- 105 Twin Meadow Ln
- 204 Hallmark Ave
- 517 Verot School Rd
- 3216 Verot School Rd
- 316 Redfern St
- 111 Hallmark Ave
- 208 Traditions Dr
- 105 Santa Marta Dr
- 312 Founders St
- 5530 Ambassador Caffery Blvd
- 101 St Ferdinand Place
- 115 Meadow Glen Dr
- 142 Sandest Dr
- 112 Gadwall Dr
- 104 Carriage Lakes Dr
- 2201 Verot School Rd
- 212 Cedar Grove Dr
- 1001 Southlake Cir
- 103 Lakeshore Dr
- 212 Spoonbill Dr
- 210 Spoonbill Dr
- 110 Frem Boustany Dr
- 1300 E Broussard Rd
- 109 Sugarcreek Dr







