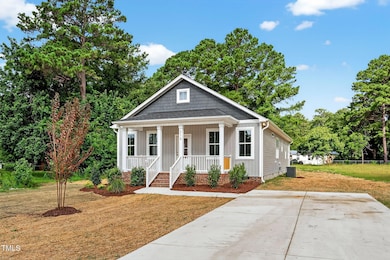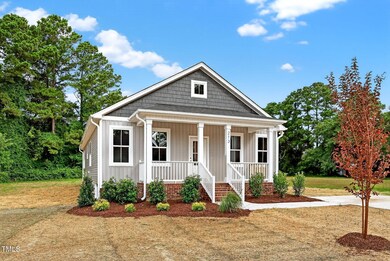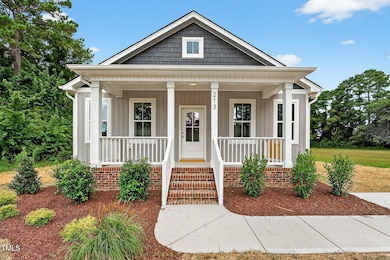Estimated payment $1,438/month
Highlights
- New Construction
- Deck
- Granite Countertops
- Open Floorplan
- Traditional Architecture
- No HOA
About This Home
Welcome to this picture-perfect 3-bedroom ranch with a dedicated office, nestled on a peaceful street in the heart of Erwin. This charming bungalow blends timeless character with modern comfort, offering a thoughtfully designed layout ideal for both relaxing and entertaining. Step inside to find spacious bedrooms, a flexible office space perfect for working from home or hobbies, and warm, inviting living areas filled with natural light. The kitchen offers plenty of cabinet space and flows easily into the dining are making every meal feel like a moment to enjoy.
Outside, enjoy a serene setting with a cozy yard, ideal for morning coffee or winding down in the evening. All just minutes from local shops, schools, and everything downtown Erwin has to offer.
Don't miss your chance to call this quiet gem home.
Home Details
Home Type
- Single Family
Est. Annual Taxes
- $171
Year Built
- Built in 2025 | New Construction
Lot Details
- 0.33 Acre Lot
- Level Lot
Home Design
- Traditional Architecture
- Block Foundation
- Frame Construction
- Shingle Roof
- Vinyl Siding
Interior Spaces
- 1,719 Sq Ft Home
- 1-Story Property
- Open Floorplan
- Smooth Ceilings
- Ceiling Fan
- Family Room with Fireplace
- Combination Kitchen and Dining Room
- Den
- Laundry Room
Kitchen
- Electric Range
- Dishwasher
- Kitchen Island
- Granite Countertops
Flooring
- Carpet
- Luxury Vinyl Tile
Bedrooms and Bathrooms
- 3 Bedrooms
- Walk-In Closet
- 2 Full Bathrooms
- Double Vanity
- Walk-in Shower
Parking
- 2 Parking Spaces
- Private Driveway
Outdoor Features
- Deck
- Covered Patio or Porch
Schools
- Erwin Elementary School
- Coats - Erwin Middle School
- Triton High School
Utilities
- Cooling Available
- Forced Air Heating System
Community Details
- No Home Owners Association
- Built by Ayscues Development LLC
- Hollybrooke 2
Listing and Financial Details
- Assessor Parcel Number 1507-51-2170.000
Map
Home Values in the Area
Average Home Value in this Area
Property History
| Date | Event | Price | List to Sale | Price per Sq Ft |
|---|---|---|---|---|
| 01/12/2026 01/12/26 | Price Changed | $275,000 | -3.5% | $160 / Sq Ft |
| 12/04/2025 12/04/25 | Price Changed | $284,900 | -1.7% | $166 / Sq Ft |
| 11/06/2025 11/06/25 | Price Changed | $289,900 | -3.3% | $169 / Sq Ft |
| 07/22/2025 07/22/25 | Price Changed | $299,900 | -4.8% | $174 / Sq Ft |
| 06/27/2025 06/27/25 | For Sale | $314,900 | -- | $183 / Sq Ft |
Source: Doorify MLS
MLS Number: 10105968
- 122 Jenkins St
- 602 Wondertown Dr
- 201 Lucas Rd
- 513 Wondertown Dr
- 211 Marlowe Dr
- 79 Stout Landing
- Engage Plan at Stout Cottages
- 58 Stout Landing
- 78 Stout Landing
- 25 Stout Landing
- 98 Stout Landing
- 95 Stout Landing
- 128 Stout Landing
- Vision Plan at Stout Cottages
- 144 Stout Landing
- 134 Stout Landing
- 105 Stout Landing
- 143 Stout Landing
- 87 Stout Landing
- 41 Stout Landing
- 302 N 10th St
- 401 S Clinton Ave Unit B
- 401 S Clinton Ave Unit D
- 207 Jackson St
- 309 Saint St
- 910 E Divine St
- 113 Cornfield Ln
- 1269 Ira B Tart Rd
- 106 Knotts Berry Rd
- 612 S Blackmon St
- 610 S Blackmon St
- 606 S Blackmon St
- 203 S Lincoln St
- 207 S Lincoln St
- 209 S Lincoln St
- 433 N Carolina 27
- 25 Braddock Dr
- 597 Pendergraft Rd
- 9614 Dunn Rd
- 173 Beaver Tavern Dr







