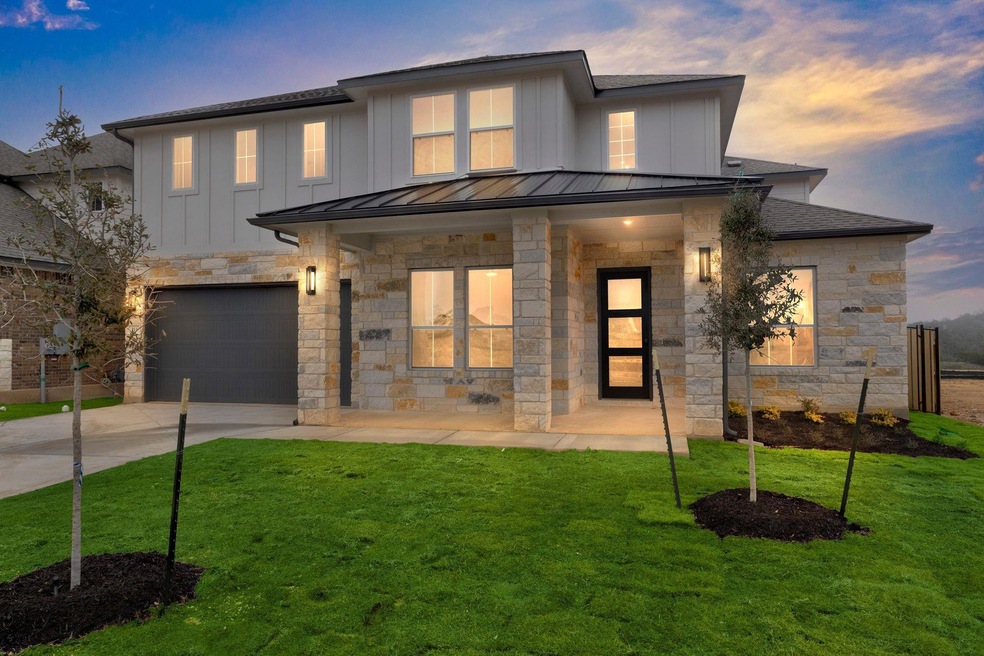
213 Medallion St Liberty Hill, TX 78642
San Gabriel Oaks NeighborhoodHighlights
- Fitness Center
- New Construction
- Clubhouse
- Liberty Hill High School Rated A-
- Open Floorplan
- Vaulted Ceiling
About This Home
As of October 2024The gorgeous ”Harrison” plan provides luxury with contemporary finishes. The primary suite on the main level includes a walk-in closet with access to the utility room. The main level also includes a study, a second bedroom, and a full and half bath. The second level features a spacious game room and three bedrooms with walk-in closets, as well as 2 full baths. With a beautiful backyard, this plan has all the makings of what every new home-owner could want! Available NOW!
Last Agent to Sell the Property
Riverway Properties Brokerage Phone: (713) 621-6111 License #0399382 Listed on: 09/04/2024
Home Details
Home Type
- Single Family
Est. Annual Taxes
- $1,227
Year Built
- Built in 2024 | New Construction
Lot Details
- 8,668 Sq Ft Lot
- West Facing Home
- Privacy Fence
- Wood Fence
- Back Yard Fenced
- Landscaped
- Sprinklers Throughout Yard
- Property is in excellent condition
HOA Fees
- $92 Monthly HOA Fees
Parking
- 2 Car Attached Garage
- Front Facing Garage
- Garage Door Opener
Home Design
- Slab Foundation
- Shingle Roof
- Composition Roof
- Masonry Siding
Interior Spaces
- 3,417 Sq Ft Home
- 2-Story Property
- Open Floorplan
- Tray Ceiling
- Vaulted Ceiling
- Ceiling Fan
- Recessed Lighting
- Double Pane Windows
- Window Screens
- Entrance Foyer
- Family Room with Fireplace
- Living Room
- Home Office
- Game Room
- Washer and Electric Dryer Hookup
Kitchen
- Eat-In Kitchen
- Breakfast Bar
- <<builtInOvenToken>>
- Gas Cooktop
- <<microwave>>
- Dishwasher
- Stainless Steel Appliances
- Kitchen Island
- Disposal
Flooring
- Wood
- Carpet
- Tile
Bedrooms and Bathrooms
- 5 Bedrooms | 2 Main Level Bedrooms
- Primary Bedroom on Main
- Walk-In Closet
- Double Vanity
- Soaking Tub
- Garden Bath
- Separate Shower
Home Security
- Prewired Security
- Fire and Smoke Detector
Outdoor Features
- Covered patio or porch
- Rain Gutters
Schools
- Louinenoble Elementary School
- Santa Rita Middle School
- Liberty Hill High School
Utilities
- Two cooling system units
- Central Heating and Cooling System
- Cooling System Powered By Gas
- Heating System Uses Natural Gas
- Vented Exhaust Fan
- Municipal Utilities District for Water and Sewer
- ENERGY STAR Qualified Water Heater
Listing and Financial Details
- Assessor Parcel Number 154625110C0016
- Tax Block C
Community Details
Overview
- Association fees include common area maintenance
- Santa Rita Ranch HOA
- Built by GFO Home
- Saddleback At Santa Rita Ranch Subdivision
Amenities
- Picnic Area
- Common Area
- Clubhouse
Recreation
- Sport Court
- Community Playground
- Fitness Center
- Community Pool
- Park
- Trails
Ownership History
Purchase Details
Home Financials for this Owner
Home Financials are based on the most recent Mortgage that was taken out on this home.Similar Homes in the area
Home Values in the Area
Average Home Value in this Area
Purchase History
| Date | Type | Sale Price | Title Company |
|---|---|---|---|
| Special Warranty Deed | -- | None Listed On Document |
Mortgage History
| Date | Status | Loan Amount | Loan Type |
|---|---|---|---|
| Open | $589,000 | New Conventional |
Property History
| Date | Event | Price | Change | Sq Ft Price |
|---|---|---|---|---|
| 10/25/2024 10/25/24 | Sold | -- | -- | -- |
| 09/25/2024 09/25/24 | Pending | -- | -- | -- |
| 09/04/2024 09/04/24 | For Sale | $625,483 | -- | $183 / Sq Ft |
Tax History Compared to Growth
Tax History
| Year | Tax Paid | Tax Assessment Tax Assessment Total Assessment is a certain percentage of the fair market value that is determined by local assessors to be the total taxable value of land and additions on the property. | Land | Improvement |
|---|---|---|---|---|
| 2024 | $1,227 | $573,876 | $100,000 | $473,876 |
| 2023 | $1,227 | $100,000 | $100,000 | -- |
Agents Affiliated with this Home
-
John Santasiero

Seller's Agent in 2024
John Santasiero
Riverway Properties
(713) 621-6111
9 in this area
371 Total Sales
-
Christopher Mitchell

Buyer's Agent in 2024
Christopher Mitchell
eXp Realty, LLC
(512) 850-7292
2 in this area
77 Total Sales
Map
Source: Unlock MLS (Austin Board of REALTORS®)
MLS Number: 8665145
APN: R625420
- 205 Medallion St
- 345 Olinda Way
- 208 Medallion St
- 109 Bell Chime Dr
- 121 Bell Chime Dr
- 105 Bell Chime Dr
- 129 Bell Chime Dr
- 500 Olinda Way
- 240 Medallion St
- 145 Morningdale Dr
- 405 Bristlecone Bend
- 516 Olinda Way
- 125 Bell Chime Dr
- 217 Canyoncrest Way
- 310 Craigen Rd
- 821 Olinda Way
- 201 Bristlecone Bend
- 205 Bristlecone Bend
- 209 Bristlecone Bend
- 217 Bristlecone Bend
