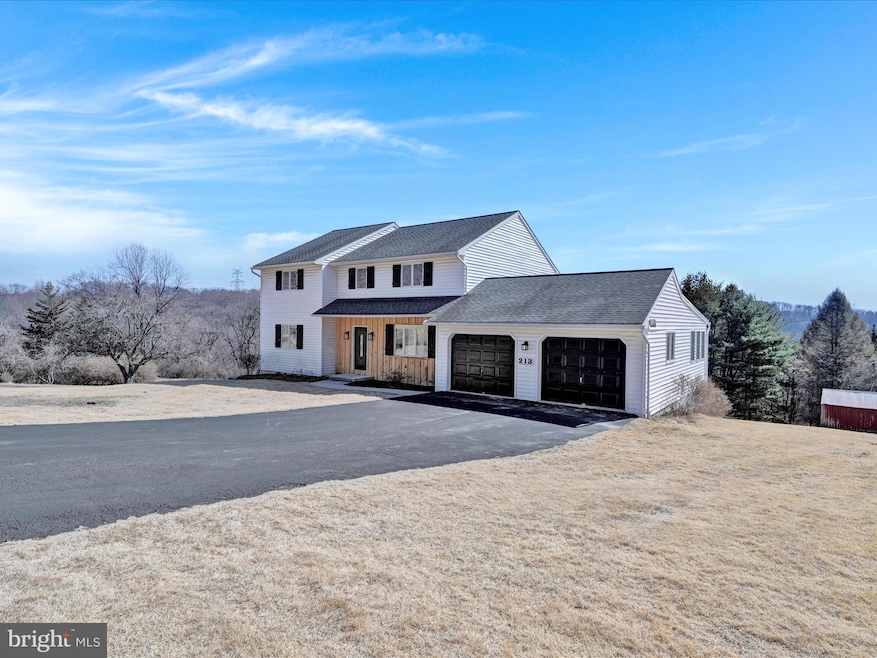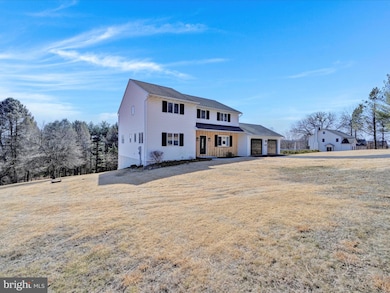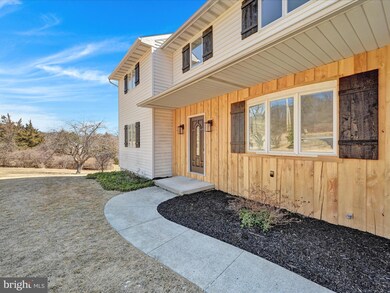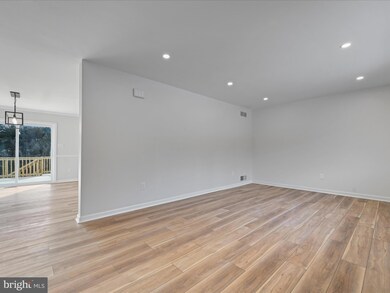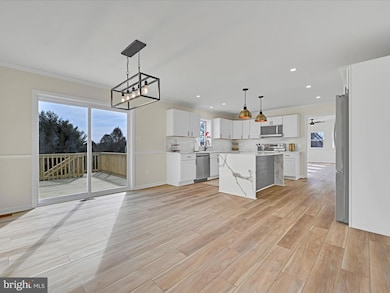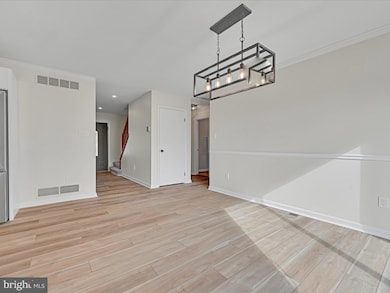
213 Miller Rd Reading, PA 19608
Spring Township NeighborhoodHighlights
- Gourmet Kitchen
- View of Trees or Woods
- Traditional Architecture
- Wilson High School Rated A-
- 2.13 Acre Lot
- No HOA
About This Home
As of May 2025Welcome to 213 Miller Rd, a completely renovated and updated 5 bedroom Wilson charmer on over 2 serene acres! Featuring an expansive and open floor plan, 4 full and completely updated baths, a gourmet kitchen, walkout lower level. This idyllic setting offers space for the whole family while still being conveniently located to area amenities and highway systems, beautiful views from your new rear deck and plenty of space in your large and open yard! Schedule your private showing today and welcome yourself home to 213 Miller Rd!
Home Details
Home Type
- Single Family
Est. Annual Taxes
- $7,115
Year Built
- Built in 1986
Parking
- 2 Car Attached Garage
- 4 Driveway Spaces
- Front Facing Garage
Home Design
- Traditional Architecture
- Architectural Shingle Roof
- Concrete Perimeter Foundation
- Stick Built Home
Interior Spaces
- Property has 2 Levels
- Ceiling Fan
- Views of Woods
- Laundry on main level
Kitchen
- Gourmet Kitchen
- Kitchen Island
Bedrooms and Bathrooms
Partially Finished Basement
- Walk-Out Basement
- Exterior Basement Entry
- Basement Windows
Utilities
- Forced Air Heating and Cooling System
- Electric Baseboard Heater
- 200+ Amp Service
- Well
- Electric Water Heater
- On Site Septic
Additional Features
- Shed
- 2.13 Acre Lot
- Suburban Location
Community Details
- No Home Owners Association
Listing and Financial Details
- Tax Lot 1631
- Assessor Parcel Number 80-4375-02-97-1631
Ownership History
Purchase Details
Home Financials for this Owner
Home Financials are based on the most recent Mortgage that was taken out on this home.Purchase Details
Home Financials for this Owner
Home Financials are based on the most recent Mortgage that was taken out on this home.Purchase Details
Similar Homes in Reading, PA
Home Values in the Area
Average Home Value in this Area
Purchase History
| Date | Type | Sale Price | Title Company |
|---|---|---|---|
| Deed | $630,000 | Sentry Abstract | |
| Deed | $400,000 | None Listed On Document | |
| Deed | $400,000 | None Listed On Document | |
| Quit Claim Deed | -- | -- |
Mortgage History
| Date | Status | Loan Amount | Loan Type |
|---|---|---|---|
| Open | $630,000 | New Conventional | |
| Previous Owner | $423,291 | New Conventional |
Property History
| Date | Event | Price | Change | Sq Ft Price |
|---|---|---|---|---|
| 05/08/2025 05/08/25 | Sold | $630,000 | -3.1% | $208 / Sq Ft |
| 03/25/2025 03/25/25 | Pending | -- | -- | -- |
| 03/04/2025 03/04/25 | For Sale | $649,900 | 0.0% | $214 / Sq Ft |
| 02/13/2025 02/13/25 | Pending | -- | -- | -- |
| 02/03/2025 02/03/25 | For Sale | $649,900 | +62.5% | $214 / Sq Ft |
| 12/02/2024 12/02/24 | Sold | $400,000 | -7.0% | $164 / Sq Ft |
| 10/25/2024 10/25/24 | Off Market | $429,900 | -- | -- |
| 10/15/2024 10/15/24 | Price Changed | $429,900 | -2.3% | $177 / Sq Ft |
| 10/04/2024 10/04/24 | For Sale | $440,000 | -- | $181 / Sq Ft |
Tax History Compared to Growth
Tax History
| Year | Tax Paid | Tax Assessment Tax Assessment Total Assessment is a certain percentage of the fair market value that is determined by local assessors to be the total taxable value of land and additions on the property. | Land | Improvement |
|---|---|---|---|---|
| 2025 | $2,811 | $164,300 | $50,100 | $114,200 |
| 2024 | $7,030 | $164,300 | $50,100 | $114,200 |
| 2023 | $6,698 | $164,300 | $50,100 | $114,200 |
| 2022 | $6,534 | $164,300 | $50,100 | $114,200 |
| 2021 | $6,304 | $164,300 | $50,100 | $114,200 |
| 2020 | $6,304 | $164,300 | $50,100 | $114,200 |
| 2019 | $6,125 | $164,300 | $50,100 | $114,200 |
| 2018 | $6,072 | $164,300 | $50,100 | $114,200 |
| 2017 | $5,969 | $164,300 | $50,100 | $114,200 |
| 2016 | $1,892 | $164,300 | $50,100 | $114,200 |
| 2015 | $1,892 | $164,300 | $50,100 | $114,200 |
| 2014 | $1,892 | $164,300 | $50,100 | $114,200 |
Agents Affiliated with this Home
-
Justin Horst

Seller's Agent in 2025
Justin Horst
Pagoda Realty
(610) 223-7664
1 in this area
110 Total Sales
-
Tina Hanulec

Buyer's Agent in 2025
Tina Hanulec
RE/MAX of Reading
(610) 780-8053
5 in this area
24 Total Sales
-
Paris Kennedy

Seller's Agent in 2024
Paris Kennedy
Coldwell Banker Realty
(484) 663-4324
1 in this area
27 Total Sales
Map
Source: Bright MLS
MLS Number: PABK2053290
APN: 80-4375-02-97-1631
- 120 Miller Rd
- 46 Gelsinger Rd
- 1134 Old Fritztown Rd
- 758 Fritztown Rd
- 514 Augusta Dr W
- 11 Fiorino Way Unit 1
- 404 Herington Dr
- 41 Montello Rd
- 3603 Regency Dr
- 505 Arrowhead Trail
- 121 Sage Dr
- 852 Fritztown Rd
- 130 Herington Dr
- 126 S Cacoosing Dr
- 28 Matthew Dr
- 103 Eagles Ln
- 903 Grings Hill Rd
- 101 Primrose Ln
- 1782 Acorn Dr
- 909 Billy Dr
