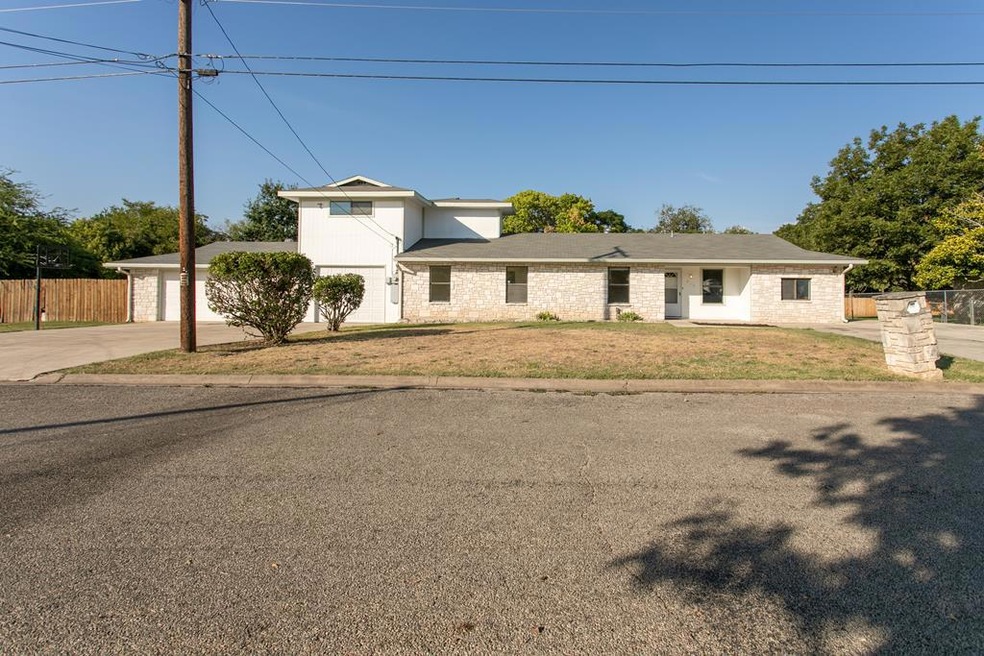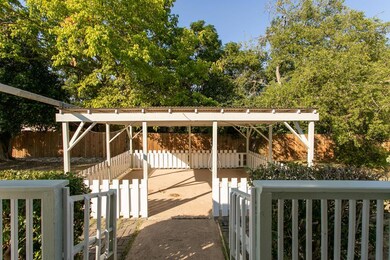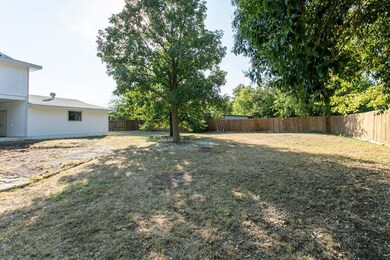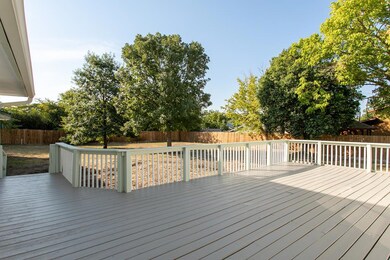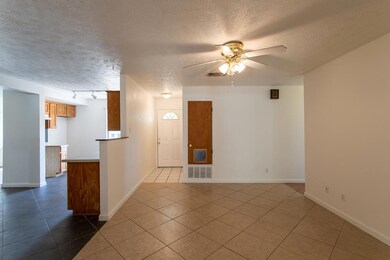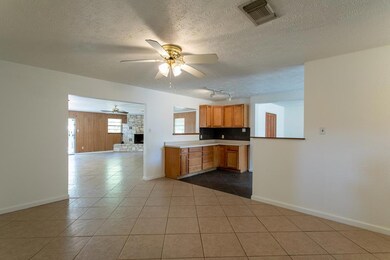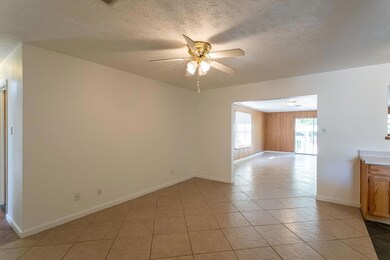
213 Miller St Kerrville, TX 78028
Highlights
- RV Access or Parking
- Deck
- No HOA
- Fred H. Tally Elementary School Rated A-
- Traditional Architecture
- Covered patio or porch
About This Home
As of October 2020This large home is freshly painted and move-in ready with 4 Bedrooms and 2.5 Bathrooms! The home sits on two lots that the seller estimates to be a total of .5 acre. You will have plenty of off-street parking with a two car garage, one attached carport, and an additional side driveway to accommodate an RV or large work truck. From the side entrance, there is an area that could be used as an office or craft room before you enter into the kitchen. The backyard has plenty of entertaining options with a large deck and a covered pavilion. There is even extra rock in the backyard for you to create a fire pit and sitting area. The property is fenced on all sides, three of which are privacy fences. The most recent major updates include: 2020 - New HVAC system, most of the interior textured and painted, and the exterior siding, porch, and pavilion were painted; roof replaced with 30 year composition roof shingles approximately 3 years ago, and a new electrical box approximately 4 years ago. All measurements, taxes, age, financial and school data are approximate and provided by other sources. Buyer should independently verify this information prior to entering into a contract.
Last Agent to Sell the Property
Jessica Robinson
CENTURY 21 The Hills Realty Listed on: 08/21/2020

Last Buyer's Agent
Michelle Manziel
CENTURY 21 The Hills Realty
Home Details
Home Type
- Single Family
Est. Annual Taxes
- $3,814
Lot Details
- 0.42 Acre Lot
- Privacy Fence
- Fenced
- Level Lot
- Property is zoned R1
Parking
- 2 Car Attached Garage
- 1 Carport Space
- RV Access or Parking
Home Design
- Traditional Architecture
- Slab Foundation
- Composition Roof
- Wood Siding
- Stone Veneer
Interior Spaces
- 2,504 Sq Ft Home
- 2-Story Property
- Wood Burning Fireplace
- Fireplace Features Masonry
- Living Room with Fireplace
- Dining Room
- Tile Flooring
Bedrooms and Bathrooms
- 4 Bedrooms
- Primary bedroom located on second floor
- <<tubWithShowerToken>>
Laundry
- Laundry Room
- Laundry on main level
Outdoor Features
- Deck
- Covered patio or porch
- Rain Gutters
Schools
- Starkey Elementary School
Utilities
- Central Heating and Cooling System
- Natural Gas Connected
- Gas Water Heater
- Phone Available
- Cable TV Available
Community Details
- No Home Owners Association
- Miller Subdivision
Listing and Financial Details
- Tax Block 1
Ownership History
Purchase Details
Home Financials for this Owner
Home Financials are based on the most recent Mortgage that was taken out on this home.Purchase Details
Purchase Details
Home Financials for this Owner
Home Financials are based on the most recent Mortgage that was taken out on this home.Similar Homes in Kerrville, TX
Home Values in the Area
Average Home Value in this Area
Purchase History
| Date | Type | Sale Price | Title Company |
|---|---|---|---|
| Vendors Lien | -- | Kerrville Title Company | |
| Interfamily Deed Transfer | -- | -- | |
| Vendors Lien | -- | -- |
Mortgage History
| Date | Status | Loan Amount | Loan Type |
|---|---|---|---|
| Open | $217,125 | New Conventional | |
| Previous Owner | $136,000 | Stand Alone Second | |
| Closed | $0 | No Value Available |
Property History
| Date | Event | Price | Change | Sq Ft Price |
|---|---|---|---|---|
| 07/02/2025 07/02/25 | Price Changed | $315,000 | -2.8% | $126 / Sq Ft |
| 05/22/2025 05/22/25 | Price Changed | $324,000 | -1.5% | $129 / Sq Ft |
| 04/18/2025 04/18/25 | For Sale | $329,000 | +46.2% | $131 / Sq Ft |
| 10/14/2020 10/14/20 | Sold | -- | -- | -- |
| 08/27/2020 08/27/20 | Pending | -- | -- | -- |
| 08/22/2020 08/22/20 | For Sale | $225,000 | -- | $90 / Sq Ft |
Tax History Compared to Growth
Tax History
| Year | Tax Paid | Tax Assessment Tax Assessment Total Assessment is a certain percentage of the fair market value that is determined by local assessors to be the total taxable value of land and additions on the property. | Land | Improvement |
|---|---|---|---|---|
| 2024 | $5,242 | $283,635 | $43,800 | $239,835 |
| 2023 | $5,270 | $283,635 | $43,800 | $239,835 |
| 2022 | $5,171 | $253,756 | $43,800 | $209,956 |
| 2021 | $4,840 | $227,323 | $43,800 | $183,523 |
| 2020 | $3,863 | $171,393 | $43,800 | $127,593 |
| 2019 | $3,445 | $151,307 | $43,800 | $107,507 |
| 2018 | $2,597 | $114,807 | $7,300 | $107,507 |
| 2017 | $2,611 | $114,807 | $7,300 | $107,507 |
| 2016 | $2,523 | $110,939 | $7,300 | $103,639 |
| 2015 | -- | $110,939 | $7,300 | $103,639 |
| 2014 | -- | $110,939 | $7,300 | $103,639 |
Agents Affiliated with this Home
-
Debra Luebano

Seller's Agent in 2025
Debra Luebano
eXp Realty LLC
(830) 377-5332
47 Total Sales
-
J
Seller's Agent in 2020
Jessica Robinson
CENTURY 21 The Hills Realty
-
M
Buyer's Agent in 2020
Michelle Manziel
CENTURY 21 The Hills Realty
Map
Source: Kerrville Board of REALTORS®
MLS Number: 102092
APN: R32533
- 1723 Scott St
- 700 Clay St
- 306 Vantage Cir Unit 12
- 458 Vicksburg Ave
- 1120 Norfolk Ln
- 1304 Ridge Dr
- 1304 Ridge Rd
- 1277 Victory Ln
- 1241 Victory Ln
- 1220 Victory Ln
- 426 Florian Dr
- 411 Fitch St
- 0000 Holdsworth Dr
- 300 Holdsworth Dr
- 818 Bulwer Ave
- 208 Francisco Lemos St S
- 1030 Edinburgh Dr
- 1040 Edinburgh Dr
- 329 Cottage St
- 1012 Edinburgh Dr
