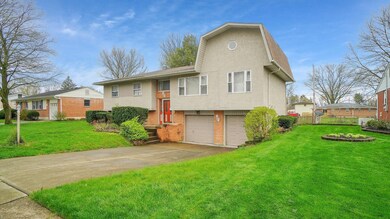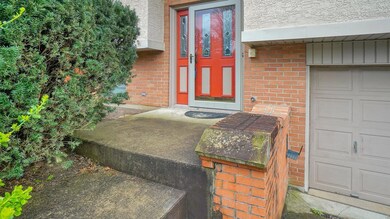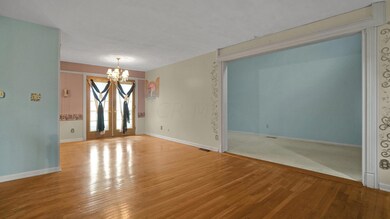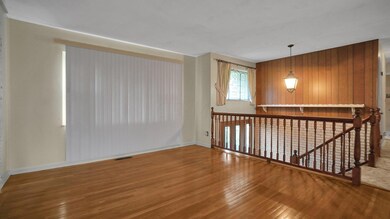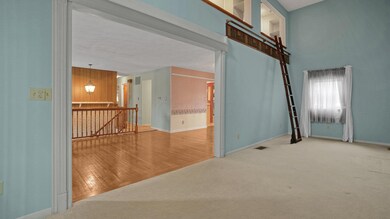
213 Muskingum Dr Columbus, OH 43230
Gahanna-Havens Corners NeighborhoodEstimated Value: $317,000 - $337,000
Highlights
- Deck
- 2 Car Attached Garage
- Family Room
- Lincoln High School Rated A-
- Forced Air Heating and Cooling System
- Wood Burning Fireplace
About This Home
As of May 2022Great location and close proximity to Creekside, Goshen Elementary, and highways, airport. Great opportunity for investors to rehab to their interests or great to live in as is. Beautiful area and Gahanna schools. You'll love the dining room adjacent to the kitchen with a fireplace. 2 car garage with lots of space Lots of potential for some updating but priced accordingly. Sump pump just replaced, well maintained and same owner for over 50 years! Agents please read notes for specifics on offer submission.
Last Listed By
Todd Burns
Hashtag Homes Realty Co. Listed on: 04/24/2022
Home Details
Home Type
- Single Family
Est. Annual Taxes
- $4,186
Year Built
- Built in 1962
Lot Details
- 10,019
Parking
- 2 Car Attached Garage
Home Design
- Split Level Home
- Bi-Level Home
- Block Foundation
- Stucco Exterior
Interior Spaces
- 1,912 Sq Ft Home
- Wood Burning Fireplace
- Insulated Windows
- Family Room
- Basement
- Recreation or Family Area in Basement
- Electric Range
- Laundry on lower level
Flooring
- Carpet
- Vinyl
Bedrooms and Bathrooms
- 3 Bedrooms
Utilities
- Forced Air Heating and Cooling System
- Heating System Uses Gas
Additional Features
- Deck
- 10,019 Sq Ft Lot
Listing and Financial Details
- Assessor Parcel Number 025-001698
Ownership History
Purchase Details
Similar Homes in Columbus, OH
Home Values in the Area
Average Home Value in this Area
Purchase History
| Date | Buyer | Sale Price | Title Company |
|---|---|---|---|
| Johnson Gene E | -- | -- |
Mortgage History
| Date | Status | Borrower | Loan Amount |
|---|---|---|---|
| Open | Johnson Karen D | $96,000 | |
| Closed | Johnson Gene E | $84,000 |
Property History
| Date | Event | Price | Change | Sq Ft Price |
|---|---|---|---|---|
| 05/27/2022 05/27/22 | Sold | $280,000 | +12.0% | $146 / Sq Ft |
| 04/28/2022 04/28/22 | Pending | -- | -- | -- |
| 04/24/2022 04/24/22 | For Sale | $249,900 | -- | $131 / Sq Ft |
Tax History Compared to Growth
Tax History
| Year | Tax Paid | Tax Assessment Tax Assessment Total Assessment is a certain percentage of the fair market value that is determined by local assessors to be the total taxable value of land and additions on the property. | Land | Improvement |
|---|---|---|---|---|
| 2024 | $5,738 | $97,410 | $33,040 | $64,370 |
| 2023 | $5,667 | $97,405 | $33,040 | $64,365 |
| 2022 | $4,328 | $66,710 | $15,680 | $51,030 |
| 2021 | $4,186 | $66,710 | $15,680 | $51,030 |
| 2020 | $4,151 | $66,710 | $15,680 | $51,030 |
| 2019 | $3,356 | $55,510 | $13,090 | $42,420 |
| 2018 | $2,949 | $55,510 | $13,090 | $42,420 |
| 2017 | $3,080 | $55,510 | $13,090 | $42,420 |
| 2016 | $2,565 | $44,210 | $12,810 | $31,400 |
| 2015 | $2,567 | $44,210 | $12,810 | $31,400 |
| 2014 | $2,547 | $44,210 | $12,810 | $31,400 |
| 2013 | $1,265 | $44,205 | $12,810 | $31,395 |
Agents Affiliated with this Home
-
T
Seller's Agent in 2022
Todd Burns
Hashtag Homes Realty Co.
-
Brittany McQuay

Buyer's Agent in 2022
Brittany McQuay
Red 1 Realty
(330) 312-8298
3 in this area
18 Total Sales
Map
Source: Columbus and Central Ohio Regional MLS
MLS Number: 222013064
APN: 025-001698
- 242 Muskingum Dr
- 237 Saint Johns Ct N
- 403 Clemson St
- 355 Denison Ave
- 235 Shara Park Place
- 211 Timbers Dr Unit 211
- 222 Ballard Dr
- 252 Cotswold Place
- 144 Serran Dr
- 293 Flint Ridge Dr
- 112-114 North St
- 144 Shepard St
- 248 Iroquois Park Place
- 64 Lincolnshire Rd
- 232 Regents Rd
- 239 Chapelfield Rd
- 125 S Hamilton Rd
- 603 Fenchurch Way
- 552 Fairholme Rd
- 105 S Hamilton Rd
- 213 Muskingum Dr
- 205 Muskingum Dr
- 219 Muskingum Dr
- 197 Muskingum Dr
- 227 Muskingum Dr
- 216 Saint Johns Ct N
- 226 Saint Johns Ct N
- 212 Muskingum Dr
- 218 Muskingum Dr
- 204 Muskingum Dr
- 391 Oberlin St
- 235 Muskingum Dr
- 189 Muskingum Dr
- 234 Saint Johns Ct N
- 400 Saint Johns Place
- 234 Muskingum Dr
- 401 Oberlin St
- 183 Muskingum Dr
- 188 Muskingum Dr
- 184 Oberlin Ct N


