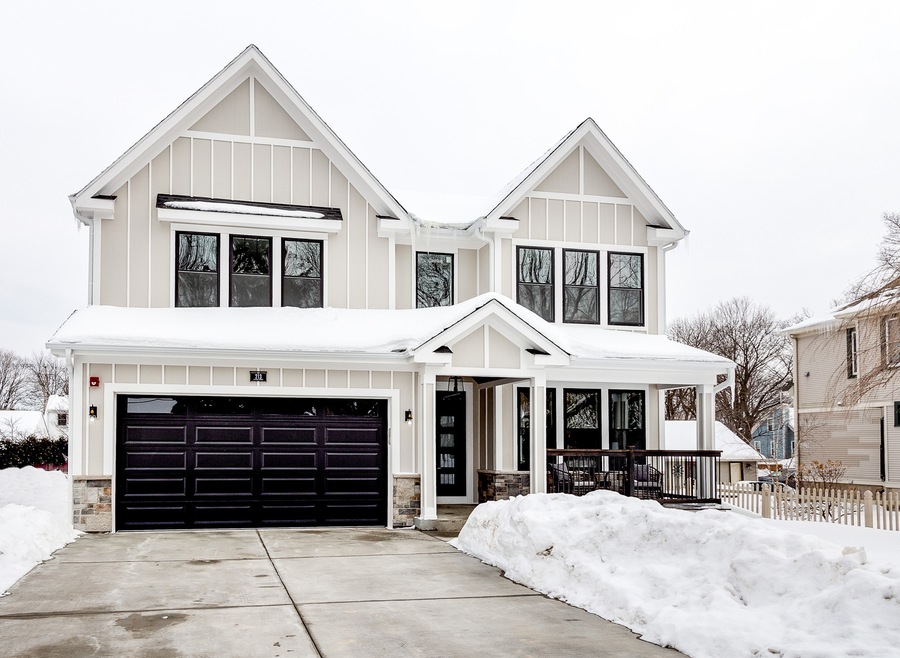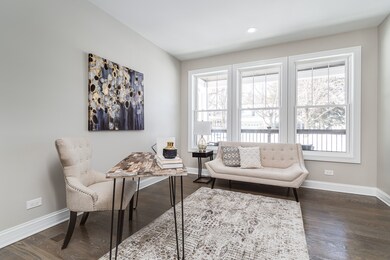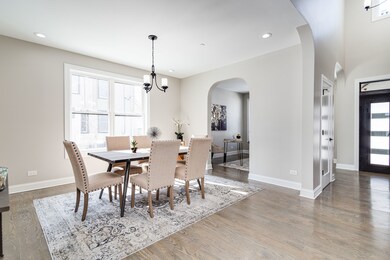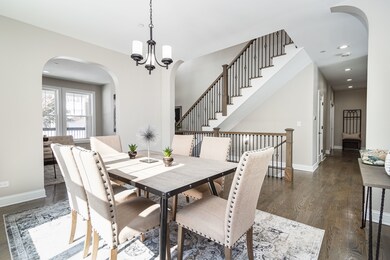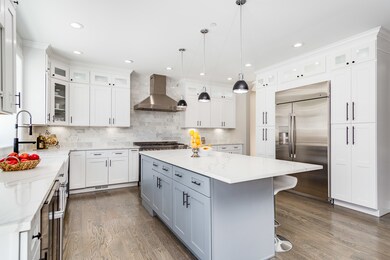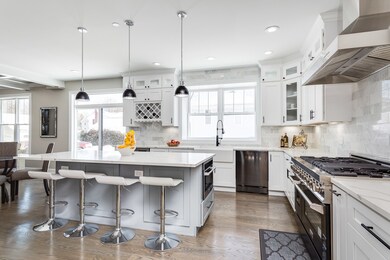
213 N Hale St Palatine, IL 60067
Downtown Palatine NeighborhoodEstimated Value: $512,000 - $956,988
Highlights
- New Construction
- Property is near a park
- Vaulted Ceiling
- Palatine High School Rated A
- Recreation Room
- Wood Flooring
About This Home
As of June 2021Impeccable new construction SFH customized from floor to ceiling! Tons of space with over 4200 sqft, 4 Beds Up + 5th bedroom or home office in the lower level and huge attic for extra storage. The sharp exterior hits the mark for curb appeal with twin gables, Hardie Board and Batten siding, and modern black accents. The covered front porch opens to a grand two story entry through custom iron double doors. The main level features hardwood flooring, arched entryways, abundant natural light, and formal living and dining spaces. The entertainer's kitchen is the heart of the home with custom soft close cabinetry, transom and under counter lighting, Carrara inspired quartz counters, custom backsplash, modern black fixtures and hardware, ZLINE and GE appliances, wine rack and cooler, farmhouse sink, large island with bar seating and space for a breakfast table. The adjoining family room features a fireplace with custom ship lap surround, coffered ceilings and sliding patio doors. The master suite boasts three custom closets, and a luxury bath featuring a freestanding tub, frameless glass full body spray shower with rain shower head, and dual vanities with contemporary blue cabinetry and gold fixtures. Three additional bedrooms with ensuite or shared bath, and fully appointed laundry room with sink, folding counter, open shelving, and closed storage complete the upper level. Finished lower level includes spacious recreation area, 5th bedroom, full bath, and utility room with storage space. Huge insulated/heated attic with recessed lighting great for storage. Thoughtful extras like dimmers and custom closets. Whole house fire sprinkler system. Interior and exterior drain tile system. Dual sump pump system and ejector pit. Radon mitigation system. New underground water, sewer, gas, and electric lines from the street. Large enclosed backyard with patio (fence/patio completed when weather permits). Attached 2-car finished garage with custom weather proof/sound proof garage door with exterior keypad. Huge driveway with 4+ parking spaces. Conveniently located near public transportation, restaurants, groceries, shopping, public library, golf course, disc golf, parks, forest preserves and more!
Last Agent to Sell the Property
Jameson Sotheby's Intl Realty License #475145213 Listed on: 02/24/2021

Last Buyer's Agent
Jameson Sotheby's Intl Realty License #475145213 Listed on: 02/24/2021

Home Details
Home Type
- Single Family
Est. Annual Taxes
- $20,131
Year Built
- Built in 2021 | New Construction
Lot Details
- Lot Dimensions are 50 x 132
- Paved or Partially Paved Lot
Parking
- 2 Car Attached Garage
- Garage Door Opener
- Driveway
- Parking Included in Price
Home Design
- Radon Mitigation System
Interior Spaces
- 4,256 Sq Ft Home
- 2-Story Property
- Built-In Features
- Coffered Ceiling
- Vaulted Ceiling
- Ceiling Fan
- Electric Fireplace
- Family Room with Fireplace
- Formal Dining Room
- Recreation Room
- Lower Floor Utility Room
- Wood Flooring
Kitchen
- Breakfast Bar
- Range with Range Hood
- Microwave
- Dishwasher
- Wine Refrigerator
- Disposal
Bedrooms and Bathrooms
- 4 Bedrooms
- 5 Potential Bedrooms
- Walk-In Closet
- Dual Sinks
- Soaking Tub
- Separate Shower
Laundry
- Laundry on upper level
- Dryer
- Washer
- Sink Near Laundry
Finished Basement
- Basement Fills Entire Space Under The House
- Sump Pump
- Finished Basement Bathroom
Home Security
- Carbon Monoxide Detectors
- Fire Sprinkler System
Outdoor Features
- Patio
- Porch
Utilities
- Forced Air Heating and Cooling System
- Humidifier
- Two Heating Systems
- Heating System Uses Natural Gas
Additional Features
- Air Purifier
- Property is near a park
Ownership History
Purchase Details
Home Financials for this Owner
Home Financials are based on the most recent Mortgage that was taken out on this home.Purchase Details
Home Financials for this Owner
Home Financials are based on the most recent Mortgage that was taken out on this home.Purchase Details
Similar Homes in Palatine, IL
Home Values in the Area
Average Home Value in this Area
Purchase History
| Date | Buyer | Sale Price | Title Company |
|---|---|---|---|
| Shuder Daria | $825,000 | First American Title | |
| Equity Trust Company Fbo | $112,500 | Baird & Warner Title Service | |
| Hanetho Richard | -- | -- |
Mortgage History
| Date | Status | Borrower | Loan Amount |
|---|---|---|---|
| Previous Owner | Equity Trust Company | $400,000 | |
| Previous Owner | Equity Trust Company Fbo | $175,000 |
Property History
| Date | Event | Price | Change | Sq Ft Price |
|---|---|---|---|---|
| 06/02/2021 06/02/21 | Sold | $825,000 | 0.0% | $194 / Sq Ft |
| 05/04/2021 05/04/21 | For Sale | -- | -- | -- |
| 05/04/2021 05/04/21 | Pending | -- | -- | -- |
| 02/24/2021 02/24/21 | For Sale | $825,000 | +633.3% | $194 / Sq Ft |
| 07/05/2018 07/05/18 | Sold | $112,500 | -35.7% | $94 / Sq Ft |
| 05/21/2018 05/21/18 | Pending | -- | -- | -- |
| 04/13/2018 04/13/18 | For Sale | $175,000 | -- | $146 / Sq Ft |
Tax History Compared to Growth
Tax History
| Year | Tax Paid | Tax Assessment Tax Assessment Total Assessment is a certain percentage of the fair market value that is determined by local assessors to be the total taxable value of land and additions on the property. | Land | Improvement |
|---|---|---|---|---|
| 2024 | $20,131 | $68,000 | $3,960 | $64,040 |
| 2023 | $19,476 | $68,000 | $3,960 | $64,040 |
| 2022 | $19,476 | $68,000 | $3,960 | $64,040 |
| 2021 | $23,178 | $71,368 | $2,310 | $69,058 |
| 2020 | $739 | $2,310 | $2,310 | $0 |
| 2019 | $1,241 | $4,329 | $2,310 | $2,019 |
| 2018 | $6,233 | $20,058 | $2,145 | $17,913 |
| 2017 | $6,116 | $20,058 | $2,145 | $17,913 |
| 2016 | $5,687 | $20,058 | $2,145 | $17,913 |
| 2015 | $2,079 | $18,783 | $1,980 | $16,803 |
| 2014 | $4,364 | $18,783 | $1,980 | $16,803 |
| 2013 | $5,555 | $18,783 | $1,980 | $16,803 |
Agents Affiliated with this Home
-
Jason O'Beirne

Seller's Agent in 2021
Jason O'Beirne
Jameson Sotheby's Intl Realty
(312) 335-3265
2 in this area
366 Total Sales
-
Claudia Starck

Seller's Agent in 2018
Claudia Starck
Baird Warner
(847) 421-1860
1 in this area
29 Total Sales
-
M
Buyer's Agent in 2018
Michael Turner
ARNI Realty Incorporated
Map
Source: Midwest Real Estate Data (MRED)
MLS Number: MRD11002524
APN: 02-14-310-009-0000
- 4 E Slade St
- 2 E Slade St
- 8 E Slade St
- 50 N Plum Grove Rd Unit 502E
- 50 N Plum Grove Rd Unit 202E
- 50 N Plum Grove Rd Unit 704E
- 50 N Plum Grove Rd Unit 510E
- 87 W Station St
- 237 N Brockway St
- 241 N Brockway St
- 316 N Bothwell St
- 111 E Palatine Rd
- 349 N Plum Grove Rd
- 235 N Smith St Unit 509
- 235 N Smith St Unit 310
- 235 E Palatine Rd Unit 2B
- 42 W Robertson St
- 464 N Benton St
- 307 N Schubert St
- 115 S Bothwell St
- 213 N Hale St
- 203 N Hale St
- 208 N Benton St
- 216 N Benton St
- 222 N Benton St
- 210 N Hale St
- 216 N Hale St
- 222 N Hale St
- 36 E Colfax St
- 44 E Colfax St
- 156 N Benton St
- 236 N Hale St
- 156 N Hale St
- 238 N Benton St
- 238 N Benton St
- 217 N Plum Grove Rd
- 211 N Plum Grove Rd
- 245 N Hale St
- 225 N Plum Grove Rd
- 148 N Benton St
