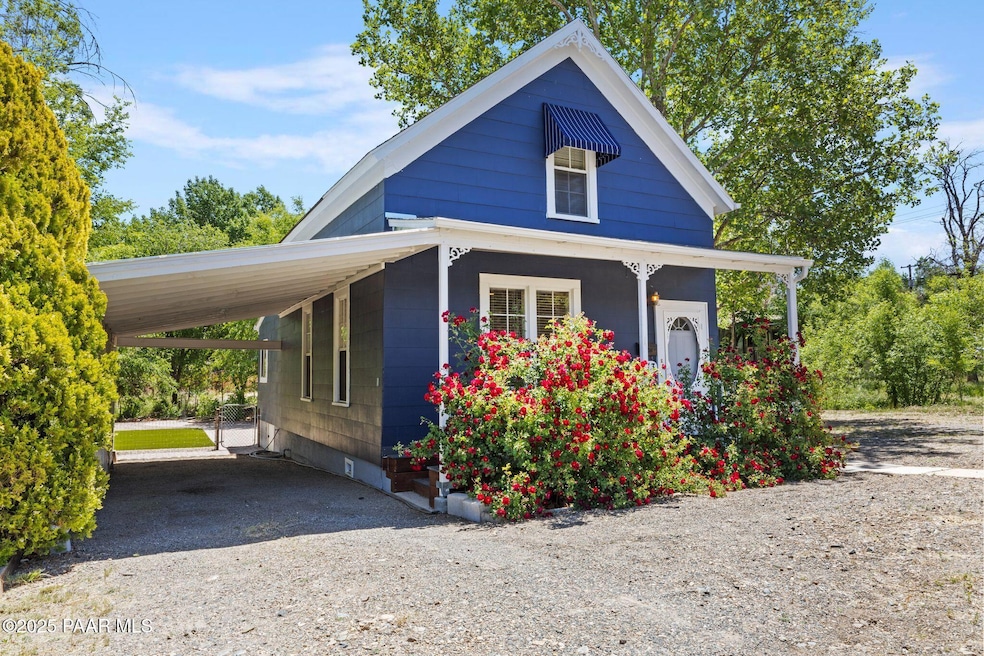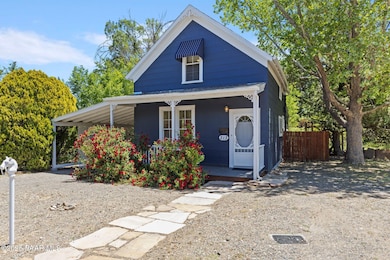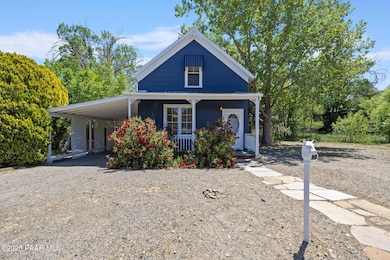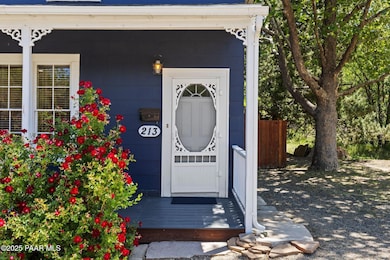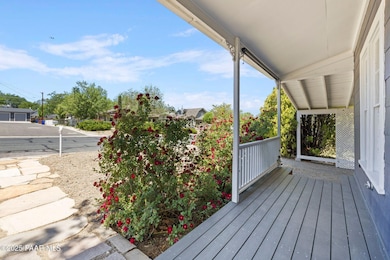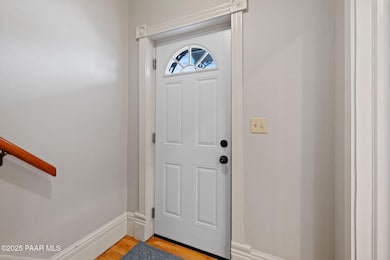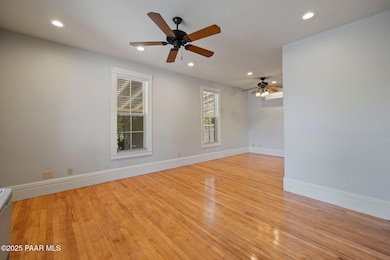
213 N Virginia St Prescott, AZ 86301
Estimated payment $2,978/month
Highlights
- City View
- Wood Flooring
- No HOA
- Taylor Hicks School Rated A-
- Victorian Architecture
- 3-minute walk to Ken Lindley Park
About This Home
Nestled just steps from the Courthouse Plaza, this rare 3-bedroom, 2-bath home offers the best of both worlds--modern updates paired with timeless historic charm. This beautifully updated 3-bed, 2-bath residence is a rare find in the heart of the City. Step inside and feel immediately at home. The living area is warm and inviting, and features details like hardwood flooring, vintage-style trim, and classic windows that fill the space with natural light. While the home retains its historic character, thoughtful updates have been made throughout to enhance everyday living. Whether you're looking for a full-time residence, a weekend getaway, or a vacation rental, this home offers charm, walkability, and comfort. Located just a short stroll to the Courthouse Plaza, Whiskey Row, shops & dining
Listing Agent
Iannelli and Associates Real Estate License #SA683671000 Listed on: 05/27/2025
Home Details
Home Type
- Single Family
Est. Annual Taxes
- $841
Year Built
- Built in 1945
Lot Details
- 6,970 Sq Ft Lot
- Native Plants
- Level Lot
- Landscaped with Trees
- Historic Home
- Property is zoned MF-M
Property Views
- City
- Creek or Stream
Home Design
- Victorian Architecture
- Pillar, Post or Pier Foundation
- Composition Roof
Interior Spaces
- 1,310 Sq Ft Home
- 2-Story Property
- Ceiling Fan
- Wood Frame Window
- Combination Dining and Living Room
- Crawl Space
- Washer and Dryer Hookup
Kitchen
- Electric Range
- Dishwasher
- Tile Countertops
Flooring
- Wood
- Tile
Bedrooms and Bathrooms
- 3 Bedrooms
- Split Bedroom Floorplan
- Walk-In Closet
Parking
- 1 Parking Space
- 1 Attached Carport Space
- Dirt Driveway
Outdoor Features
- Covered patio or porch
- Shed
- Rain Gutters
Utilities
- Underground Utilities
- Natural Gas Water Heater
Community Details
- No Home Owners Association
- Whipple Heights Subdivision
Listing and Financial Details
- Assessor Parcel Number 16
- Seller Concessions Offered
Map
Home Values in the Area
Average Home Value in this Area
Tax History
| Year | Tax Paid | Tax Assessment Tax Assessment Total Assessment is a certain percentage of the fair market value that is determined by local assessors to be the total taxable value of land and additions on the property. | Land | Improvement |
|---|---|---|---|---|
| 2026 | $841 | $36,143 | -- | -- |
| 2024 | $671 | $33,933 | -- | -- |
| 2023 | $671 | $28,888 | $6,426 | $22,462 |
| 2022 | $661 | $25,293 | $7,563 | $17,730 |
| 2021 | $710 | $24,643 | $6,984 | $17,659 |
| 2020 | $713 | $0 | $0 | $0 |
| 2019 | $708 | $0 | $0 | $0 |
| 2018 | $803 | $0 | $0 | $0 |
| 2017 | $652 | $0 | $0 | $0 |
| 2016 | $649 | $0 | $0 | $0 |
| 2015 | $630 | $0 | $0 | $0 |
| 2014 | -- | $0 | $0 | $0 |
Property History
| Date | Event | Price | Change | Sq Ft Price |
|---|---|---|---|---|
| 07/09/2025 07/09/25 | Price Changed | $525,000 | -4.5% | $401 / Sq Ft |
| 05/27/2025 05/27/25 | For Sale | $550,000 | +254.8% | $420 / Sq Ft |
| 07/17/2017 07/17/17 | Sold | $155,000 | -8.3% | $118 / Sq Ft |
| 06/17/2017 06/17/17 | Pending | -- | -- | -- |
| 05/04/2017 05/04/17 | For Sale | $169,000 | -- | $129 / Sq Ft |
Purchase History
| Date | Type | Sale Price | Title Company |
|---|---|---|---|
| Warranty Deed | $155,000 | Lawyers Title Yavapai Coconi | |
| Interfamily Deed Transfer | -- | Chicago Title Insurance Co | |
| Interfamily Deed Transfer | -- | Chicago Title Insurance Co | |
| Interfamily Deed Transfer | -- | -- | |
| Interfamily Deed Transfer | -- | -- | |
| Interfamily Deed Transfer | -- | -- |
Mortgage History
| Date | Status | Loan Amount | Loan Type |
|---|---|---|---|
| Open | $118,500 | New Conventional | |
| Closed | $124,000 | New Conventional | |
| Previous Owner | $39,616 | New Conventional |
Similar Homes in Prescott, AZ
Source: Prescott Area Association of REALTORS®
MLS Number: 1073611
APN: 114-05-016
- 516 E Virginia Place
- 302 N Virginia St
- 306 N Virginia St
- 230 N Mount Vernon Ave
- 321 N Virginia St
- 337 N Mount Vernon Ave
- 113 N Pleasant St
- 114 S Washington Ave
- 136 N Pleasant St
- 327 N Arizona Ave
- 1109 E Gurley St
- 116 S Arizona Ave
- 322 N Rush St
- 130 N Rush St Unit 5
- 130 N Rush St Unit 15
- 128 S Mount Vernon Ave
- 123 N Rush St Unit 20
- 137 S Arizona Ave
- 215 E Willis St
- 114 S Pleasant St
- 215 E Willis St Unit 1b
- 325 E Union 'The Townhouse' St
- 325 E Union 'Cottage' St
- 304 E Goodwin St Unit ID1257809P
- 243 S Pleasant St
- 135 N Montezuma St
- 314 S Virginia St Unit 4
- 330 S Alarcon St Unit C
- 604 N Bagby Dr Unit A
- 433 S Cortez St
- 410 Madison Ave Unit B
- 576 Campbell St Unit A
- 128 Grove Ave
- 333 W Leroux St Unit H-5
- 459 W Merritt St Unit D
- 134 N Willow St Unit 2
- 117 Cory Ave
- 901 Sugarloaf Rd
- 836 Valley St
- 1353 Coyote Rd Unit ID1257807P
