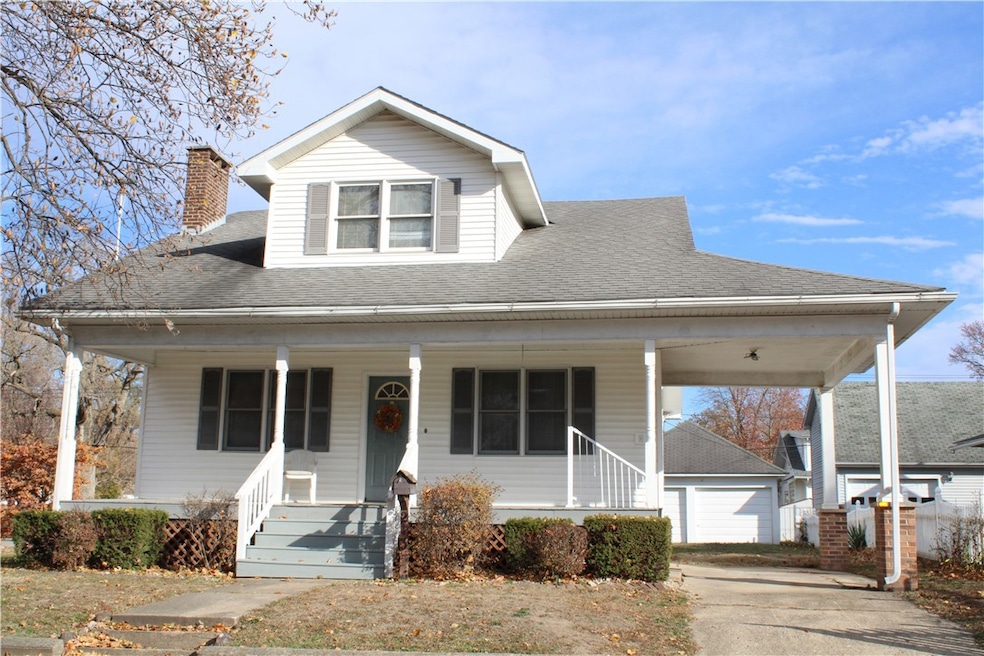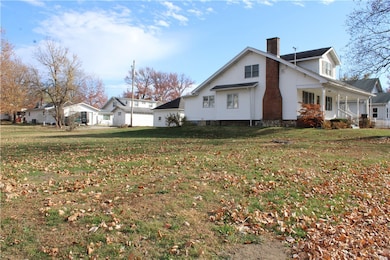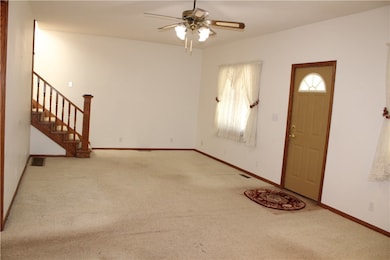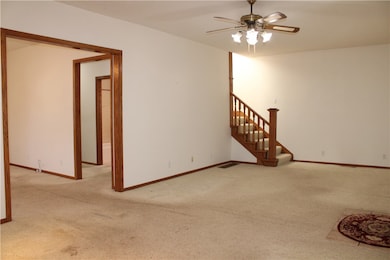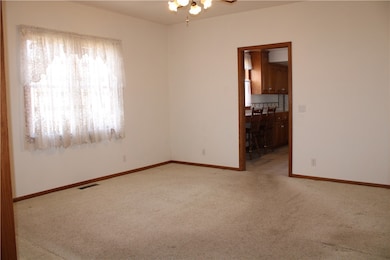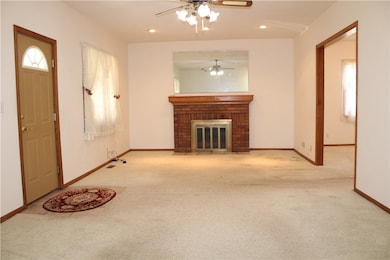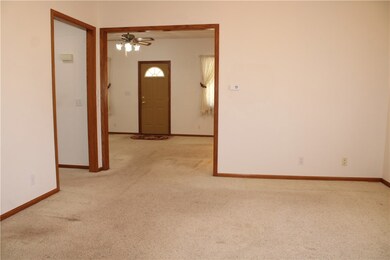213 N Wood St Shelbyville, IL 62565
Estimated payment $980/month
Highlights
- Deck
- Attic
- 2 Car Detached Garage
- Shelbyville High School Rated 10
- Breakfast Area or Nook
- Front Porch
About This Home
Move right into this beautifully maintained bungalow featuring 3 bedrooms, 2 full bathrooms, and an abundance of storage throughout. Fully remodeled years ago, the home offers updated drywall walls, stunning oak cabinets and doors, and tastefully refreshed bathrooms. Inside you will find a large, inviting living room highlighted by a cozy wood-burning fireplace. The formal dining room is perfect for hosting gatherings, while the kitchen offers a breakfast bar, generous pantry closet, and all appliances included. The main floor includes a comfortable bedroom and full bathroom for convenient one-level living. Upstairs, you’ll find two generously sized bedrooms, each with walk-in closets, along with an updated full bath featuring a walk-in shower. A hallway lined with cabinets, closets, and even a cedar closet provides exceptional storage space. The full basement offers even more room for storage or future possibilities. Outside, enjoy both the covered front porch and a private covered back porch. The property also includes a two-car garage, carport, and a large empty corner lot—perfect for gardening, recreation, or expansion. This move-in-ready home combines charm, space, and modern updates. Don’t miss your chance to make it yours! Year built is estimated. Property Taxes with just owner occupied estimated at $3,209
Home Details
Home Type
- Single Family
Est. Annual Taxes
- $1,296
Year Built
- Built in 1930
Lot Details
- 0.33 Acre Lot
Parking
- 2 Car Detached Garage
Home Design
- Bungalow
- Shingle Roof
- Vinyl Siding
Interior Spaces
- 1-Story Property
- Gas Fireplace
- Replacement Windows
- Attic
Kitchen
- Breakfast Area or Nook
- Range
- Microwave
Bedrooms and Bathrooms
- 3 Bedrooms
- Walk-In Closet
- 2 Full Bathrooms
Laundry
- Dryer
- Washer
Unfinished Basement
- Basement Fills Entire Space Under The House
- Sump Pump
Outdoor Features
- Deck
- Open Patio
- Front Porch
Utilities
- Forced Air Heating and Cooling System
- Heating System Uses Gas
- Gas Water Heater
Listing and Financial Details
- Assessor Parcel Number 2013-07-19-401-002&001
Map
Home Values in the Area
Average Home Value in this Area
Tax History
| Year | Tax Paid | Tax Assessment Tax Assessment Total Assessment is a certain percentage of the fair market value that is determined by local assessors to be the total taxable value of land and additions on the property. | Land | Improvement |
|---|---|---|---|---|
| 2024 | $928 | $40,093 | $7,039 | $33,054 |
| 2023 | $977 | $36,665 | $6,437 | $30,228 |
| 2022 | $1,032 | $33,399 | $5,864 | $27,535 |
| 2021 | $1,051 | $31,866 | $5,595 | $26,271 |
| 2020 | $1,055 | $31,866 | $5,595 | $26,271 |
| 2019 | $1,055 | $31,866 | $5,595 | $26,271 |
| 2018 | $1,083 | $29,593 | $5,196 | $24,397 |
| 2017 | $1,118 | $29,593 | $5,196 | $24,397 |
| 2016 | $1,118 | $29,593 | $5,196 | $24,397 |
| 2015 | -- | $29,593 | $5,196 | $24,397 |
| 2014 | -- | $29,593 | $5,196 | $24,397 |
| 2013 | -- | $29,593 | $5,196 | $24,397 |
Property History
| Date | Event | Price | List to Sale | Price per Sq Ft |
|---|---|---|---|---|
| 11/19/2025 11/19/25 | For Sale | $165,000 | -- | $100 / Sq Ft |
Source: Central Illinois Board of REALTORS®
MLS Number: 6256132
APN: 2013-07-19-401-002
- 300 W North 1st St
- 607 W North 1st St
- 610 W North 3rd St
- 714 W North 1st St
- 705 W South 1st St
- 114 E Main St
- 172 S Broadway St
- 711 W North 4th St
- 609 N Chestnut St
- 309 N Morgan St
- 250 E Main St
- 210 S Washington St
- 804 N Long St
- 717 N Broadway St
- 815 W South 4th St
- 915 W South 3rd St
- 421 S Vine St
- 225 E North 6th St
- 510 W South 7th St
- 314 S Cedar St
