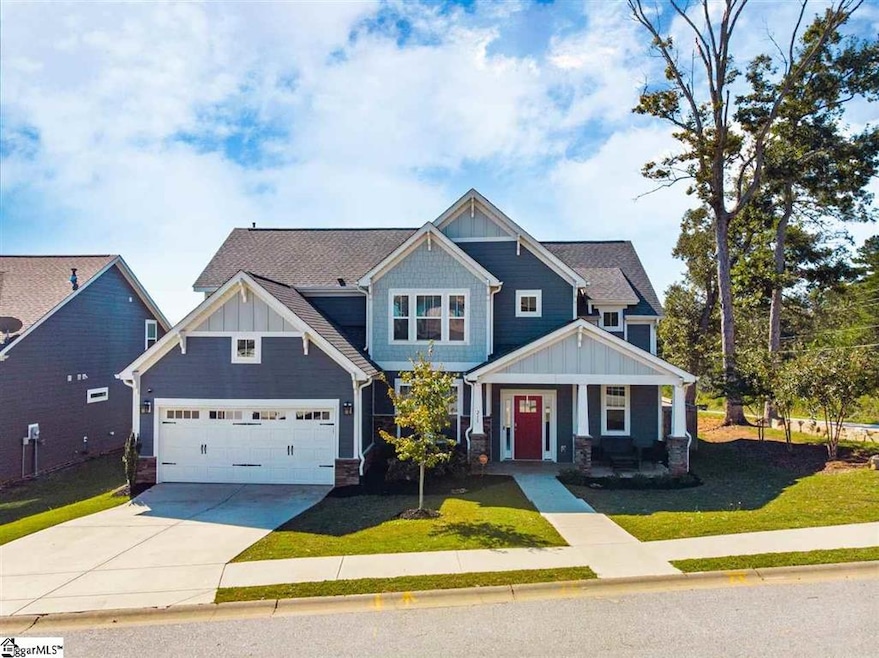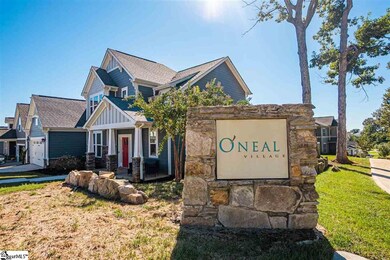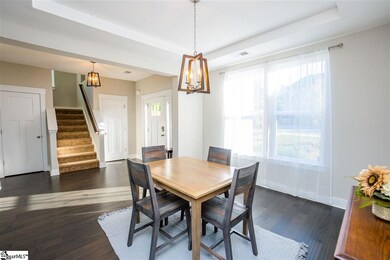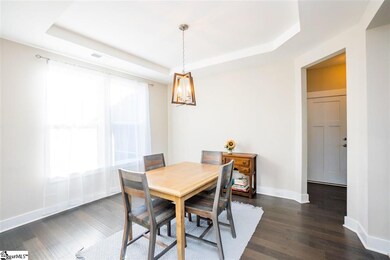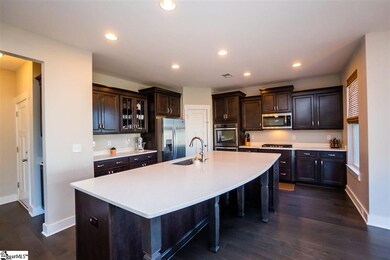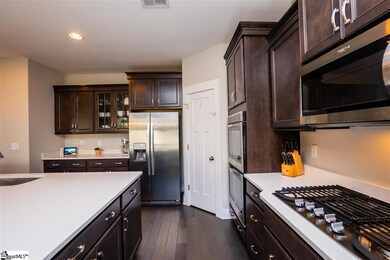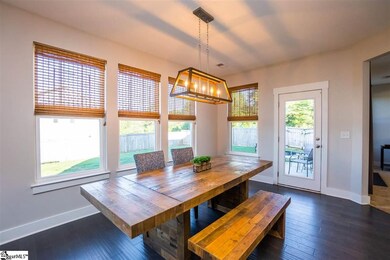
Highlights
- Craftsman Architecture
- Mountain View
- Loft
- Skyland Elementary School Rated A-
- Wood Flooring
- Corner Lot
About This Home
As of December 2021This home is beautiful! Upon driving up to the this home located on a corner lot of O'Neal Village, you can't help but LOVE the colors of the house and the curb appeal this house as to offer. When you enter through the front door of you will notice the brand new farmhouse style light fixtures in the entryway, dining room, and the eat in kitchen area. The kitchen has all the pretty upgrades you could hope for, and you will love entertaining at the HUGE kitchen island! The large windows and patio on the back of the house offer a view of of Paris Mountain and a beautiful view of the sunsets in the evening! Also on the first floor of this home there is also large storage closets, a bedroom and a half bath! When you head upstairs you step into a large loft area that is perfect for the family game night and also allows easy access to the three bedrooms and walk in laundry room. The two bedrooms upstairs both have large windows that you can look out at the view, and are a great size. Finally you will enter into the owners suite through double doors. This room is giant, and has a large sitting area with large windows overlooking the mountain view! You don't want to miss out on the 3000sqft home for this price! Schedule your private showing today!
Last Agent to Sell the Property
Keller Williams DRIVE License #97295 Listed on: 10/01/2020

Home Details
Home Type
- Single Family
Est. Annual Taxes
- $2,662
Year Built
- 2017
Lot Details
- 9,583 Sq Ft Lot
- Lot Dimensions are 108x99x114x99
- Corner Lot
Parking
- 2 Car Attached Garage
Home Design
- Craftsman Architecture
- Slab Foundation
- Architectural Shingle Roof
- Hardboard
Interior Spaces
- 2,937 Sq Ft Home
- 3,000-3,199 Sq Ft Home
- 2-Story Property
- Smooth Ceilings
- Ceiling height of 9 feet or more
- Ceiling Fan
- Gas Log Fireplace
- Great Room
- Living Room
- Breakfast Room
- Dining Room
- Loft
- Mountain Views
- Storage In Attic
Kitchen
- Walk-In Pantry
- Built-In Double Oven
- Electric Oven
- Gas Cooktop
- Dishwasher
- Granite Countertops
Flooring
- Wood
- Ceramic Tile
Bedrooms and Bathrooms
- 4 Bedrooms | 1 Main Level Bedroom
- Primary bedroom located on second floor
- Walk-In Closet
- Separate Shower
Laundry
- Laundry Room
- Laundry on upper level
Outdoor Features
- Patio
Schools
- Skyland Elementary School
- Blue Ridge Middle School
- Greer High School
Utilities
- Central Air
- Heating Available
- Electric Water Heater
Listing and Financial Details
- Assessor Parcel Number 0633.17-01-179.00
Community Details
Overview
- Oneal Village Subdivision
- Property has a Home Owners Association
Amenities
- Common Area
Recreation
- Community Pool
- Dog Park
Ownership History
Purchase Details
Home Financials for this Owner
Home Financials are based on the most recent Mortgage that was taken out on this home.Purchase Details
Home Financials for this Owner
Home Financials are based on the most recent Mortgage that was taken out on this home.Purchase Details
Home Financials for this Owner
Home Financials are based on the most recent Mortgage that was taken out on this home.Purchase Details
Similar Homes in Greer, SC
Home Values in the Area
Average Home Value in this Area
Purchase History
| Date | Type | Sale Price | Title Company |
|---|---|---|---|
| Deed | $415,000 | None Available | |
| Deed | $328,000 | None Available | |
| Deed | $279,845 | None Available | |
| Deed | $46,000 | None Available |
Mortgage History
| Date | Status | Loan Amount | Loan Type |
|---|---|---|---|
| Previous Owner | $339,808 | VA | |
| Previous Owner | $271,296 | FHA | |
| Previous Owner | $274,764 | FHA | |
| Previous Owner | $274,775 | FHA |
Property History
| Date | Event | Price | Change | Sq Ft Price |
|---|---|---|---|---|
| 12/06/2021 12/06/21 | Sold | $415,000 | 0.0% | $138 / Sq Ft |
| 11/06/2021 11/06/21 | Pending | -- | -- | -- |
| 11/03/2021 11/03/21 | For Sale | $415,000 | +26.5% | $138 / Sq Ft |
| 11/19/2020 11/19/20 | Sold | $328,000 | -0.6% | $109 / Sq Ft |
| 10/01/2020 10/01/20 | For Sale | $329,900 | -- | $110 / Sq Ft |
Tax History Compared to Growth
Tax History
| Year | Tax Paid | Tax Assessment Tax Assessment Total Assessment is a certain percentage of the fair market value that is determined by local assessors to be the total taxable value of land and additions on the property. | Land | Improvement |
|---|---|---|---|---|
| 2024 | $3,929 | $16,080 | $1,200 | $14,880 |
| 2023 | $3,929 | $16,080 | $1,200 | $14,880 |
| 2022 | $3,572 | $15,810 | $1,200 | $14,610 |
| 2021 | $2,927 | $12,930 | $1,200 | $11,730 |
| 2020 | $2,667 | $11,460 | $1,200 | $10,260 |
| 2019 | $2,662 | $11,460 | $1,200 | $10,260 |
| 2018 | $2,651 | $11,460 | $1,200 | $10,260 |
| 2017 | $969 | $3,760 | $1,200 | $2,560 |
Agents Affiliated with this Home
-
Joey McCormick

Seller's Agent in 2021
Joey McCormick
RE/MAX
(864) 915-5562
187 Total Sales
-
Bryan Sullivan

Buyer's Agent in 2021
Bryan Sullivan
BHHS C Dan Joyner - Midtown
(864) 569-7777
86 Total Sales
-
Aubree Lewis

Seller's Agent in 2020
Aubree Lewis
Keller Williams DRIVE
(864) 660-3858
193 Total Sales
Map
Source: Greater Greenville Association of REALTORS®
MLS Number: 1428620
APN: 0633.17-01-179.00
- 200 Noble St
- 113 Noble St
- 205 Glastonbury Dr
- 113 Glastonbury Dr
- 22 Kelvyn St
- 6 Kelvyn St
- 620 Springbank Alley
- 618 Springbank
- 205 Wicker Park Ave
- 203 Glendon St
- 102 Lawndale Dr
- 107 Meritage St
- 205 Novelty Dr
- 105 Wakelon Dr
- 1204 Rosabella Ln
- 120 Care Ln
- 103 Sothel Ct
- 313 Glendon St
- 107 Sothel Ct
- 1101 Rosabella Ln
