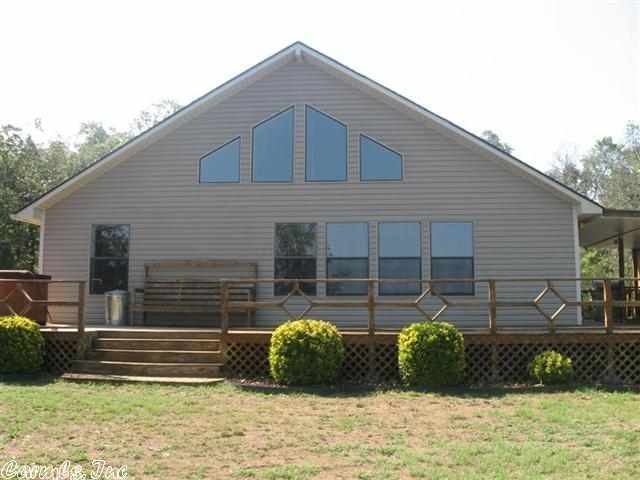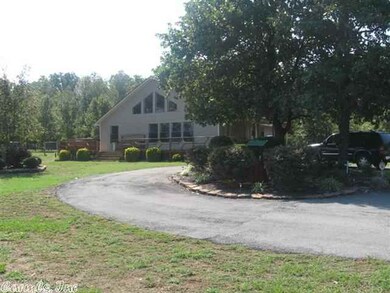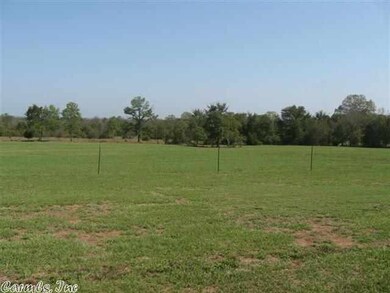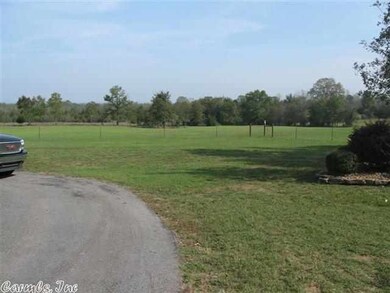
213 Oak Forrest Rd Searcy, AR 72143
Estimated Value: $227,537 - $325,000
Highlights
- A-Frame Home
- Deck
- Wooded Lot
- Southwest Middle School Rated A-
- Barn or Farm Building
- Vaulted Ceiling
About This Home
As of June 2013This A-frame home is situated on 14.33 A. which is very secluded but still just minutes from Searcy. This home features an open floor plan, vaulted ceiling, lg. master suite w/ jacuzzi tub, walk-in shower, spacious walk-in closet, security sys., & large wrap around deck w/ hot tub. This 14.33 acres is the perfect place for horses. The prop. is partially fenced w/ 2 lg. storage bldgs. This home has been very well maintained & is in pristine condition. Don't miss out on this beautiful country setting.
Last Agent to Sell the Property
Greg Angel
Dalrymple Listed on: 01/14/2013
Last Buyer's Agent
Judy Johnson
Dalrymple
Home Details
Home Type
- Single Family
Est. Annual Taxes
- $949
Year Built
- Built in 2001
Lot Details
- 14.33 Acre Lot
- Rural Setting
- Cross Fenced
- Partially Fenced Property
- Level Lot
- Cleared Lot
- Wooded Lot
Parking
- Parking Pad
Home Design
- A-Frame Home
- Slab Foundation
- Architectural Shingle Roof
- Metal Siding
Interior Spaces
- 1,800 Sq Ft Home
- 1-Story Property
- Vaulted Ceiling
- Ceiling Fan
- Home Security System
Kitchen
- Eat-In Kitchen
- Electric Range
- Stove
- Microwave
- Dishwasher
Flooring
- Carpet
- Tile
Bedrooms and Bathrooms
- 3 Bedrooms
- Walk-In Closet
- 2 Full Bathrooms
- Whirlpool Bathtub
- Walk-in Shower
Laundry
- Laundry Room
- Washer Hookup
Outdoor Features
- Deck
- Outdoor Storage
- Storm Cellar or Shelter
Farming
- Barn or Farm Building
Utilities
- Central Heating and Cooling System
- Electric Water Heater
- Septic System
Ownership History
Purchase Details
Purchase Details
Home Financials for this Owner
Home Financials are based on the most recent Mortgage that was taken out on this home.Purchase Details
Purchase Details
Purchase Details
Similar Homes in Searcy, AR
Home Values in the Area
Average Home Value in this Area
Purchase History
| Date | Buyer | Sale Price | Title Company |
|---|---|---|---|
| Wardlow | -- | -- | |
| Wardlow Samuel R | $1,000 | Dalco Closing & Title | |
| Pekarsky To Parker | -- | -- | |
| Walker | -- | -- | |
| Walker Christine | $20,000 | -- | |
| Folts Jack L | -- | -- |
Mortgage History
| Date | Status | Borrower | Loan Amount |
|---|---|---|---|
| Open | Thomas Phillip | $229,417 | |
| Previous Owner | Wardlow Samuel R | $188,673 |
Property History
| Date | Event | Price | Change | Sq Ft Price |
|---|---|---|---|---|
| 06/04/2013 06/04/13 | Sold | $184,900 | 0.0% | $103 / Sq Ft |
| 05/05/2013 05/05/13 | Pending | -- | -- | -- |
| 01/14/2013 01/14/13 | For Sale | $184,900 | -3.7% | $103 / Sq Ft |
| 12/05/2012 12/05/12 | Sold | $192,000 | -10.7% | $107 / Sq Ft |
| 11/05/2012 11/05/12 | Pending | -- | -- | -- |
| 09/24/2012 09/24/12 | For Sale | $215,000 | -- | $119 / Sq Ft |
Tax History Compared to Growth
Tax History
| Year | Tax Paid | Tax Assessment Tax Assessment Total Assessment is a certain percentage of the fair market value that is determined by local assessors to be the total taxable value of land and additions on the property. | Land | Improvement |
|---|---|---|---|---|
| 2024 | $968 | $24,310 | $1,420 | $22,890 |
| 2023 | $543 | $24,310 | $1,420 | $22,890 |
| 2022 | $593 | $24,310 | $1,420 | $22,890 |
| 2021 | $593 | $24,310 | $1,420 | $22,890 |
| 2020 | $733 | $27,850 | $3,540 | $24,310 |
| 2019 | $733 | $27,850 | $3,540 | $24,310 |
| 2018 | $758 | $27,850 | $3,540 | $24,310 |
| 2017 | $1,108 | $27,850 | $3,540 | $24,310 |
| 2016 | $993 | $24,940 | $3,540 | $21,400 |
| 2015 | $944 | $23,720 | $3,220 | $20,500 |
| 2014 | $944 | $23,720 | $3,220 | $20,500 |
Agents Affiliated with this Home
-
G
Seller's Agent in 2013
Greg Angel
Dalrymple
-

Buyer's Agent in 2013
Judy Johnson
Dalrymple
Map
Source: Cooperative Arkansas REALTORS® MLS
MLS Number: 10337944
APN: 001-08399-001-A
- 2328 Highway 16
- 2407 Arkansas 16
- 6.89 acres off Verkler Ln
- 200 Panther Creek Rd
- 8.45 acres off Verkler Ln
- 7.24 acres off Verkler Ln
- 293 Johnston Rd
- 108 Deer Ridge Dr
- 105 Deer Hill Dr
- 7 Samantha Cir
- 104 Nita Ln
- 6 Palmer Ct
- 423 E Palmer Ct
- 408 Crain Dr
- 1401 Headlee Dr
- 1210 Headlee Heights Dr
- 305 Crain Dr
- 2405 Audley Bolton Dr
- 125 Bluebird Glen
- 300 N Sawmill Rd
- 213 Oak Forrest Rd
- 508 Foster Chapel Rd
- 502 Foster Chapel Rd
- 492 Foster Chapel Rd
- 500 Foster Chapel Rd
- 504 Foster Chapel Rd
- 0 Oak Forrest Rd Unit 10329657
- 0 Oak Forrest Rd Unit 10337944
- 0 Oak Forrest Rd Unit 10386590
- 0 Oak Forrest Rd Unit 15035395
- 0 Oak Forrest Rd Unit 16004512
- 0 Oak Forrest Rd Unit 21040761
- 0 Oak Forrest Rd Unit 21014397
- 0 Oak Forrest Rd Unit 20031405
- 0 Oak Forrest Rd Unit 20009479
- 0 Oak Forrest Rd Unit 19039654
- 0 Oak Forrest Rd Unit 10311891
- 0 Oak Forrest Rd Unit 17025646
- 216 Oak Forrest Rd
- 223 Oak Forrest Rd



