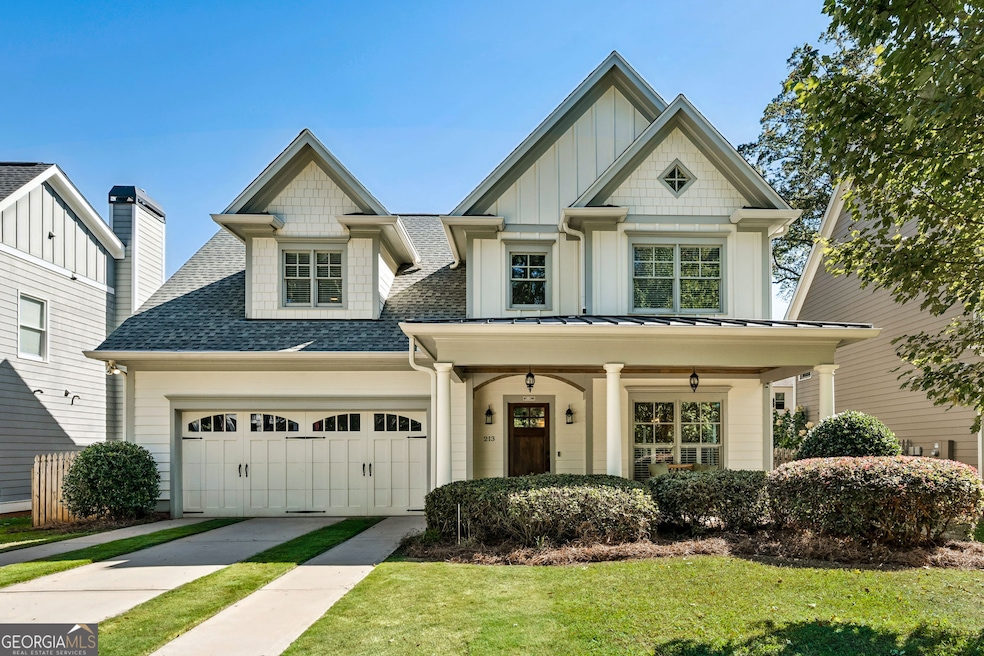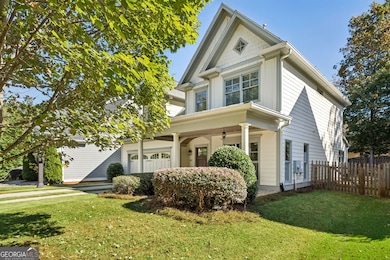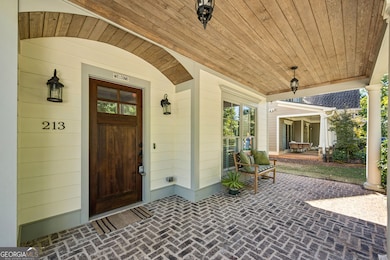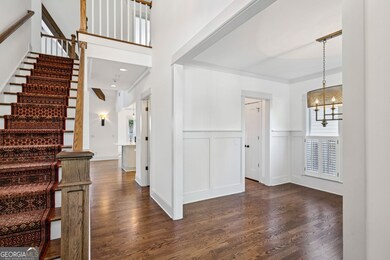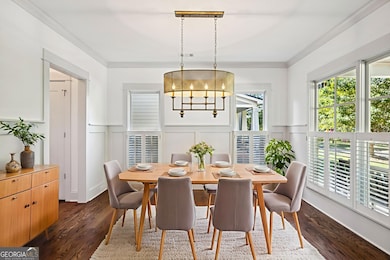213 Ohm Ave Avondale Estates, GA 30002
Estimated payment $5,237/month
Highlights
- City View
- Craftsman Architecture
- Wood Flooring
- Druid Hills High School Rated A-
- Vaulted Ceiling
- Solid Surface Countertops
About This Home
Built in 2016, this beautifully crafted Craftsman-style home blends timeless charm with modern comfort. Featuring 3 spacious bedrooms and 2.5 bathrooms, this home is designed with both function and style in mind. The gourmet kitchen is a chef's dream-spacious, open, and perfectly connected to the bright eat-in breakfast area and inviting living room. The living area stuns with a vaulted ceiling, exposed wood beams, and a stacked stone fireplace that extends all the way up-creating a warm and dramatic focal point. Natural light pours in, enhancing the open, airy feel of the space. Step outside to the covered back porch, ideal for enjoying morning coffee or hosting gatherings with friends and family. Additional features on the main level include a formal dining room and a convenient laundry room just off the garage. Located in the heart of Avondale Estates, you're just minutes away from charming local shops, dining, and more. Sometimes, you really can have it all-classic quality, thoughtful design, and an unbeatable location. Welcome home!
Listing Agent
eXp Realty Brokerage Phone: 404-392-1706 License #368228 Listed on: 10/17/2025

Home Details
Home Type
- Single Family
Est. Annual Taxes
- $8,798
Year Built
- Built in 2016
Lot Details
- 7,405 Sq Ft Lot
- Wood Fence
- Back Yard Fenced
- Level Lot
- Grass Covered Lot
HOA Fees
- $350 Monthly HOA Fees
Home Design
- Craftsman Architecture
- Slab Foundation
- Composition Roof
- Wood Siding
Interior Spaces
- 3,283 Sq Ft Home
- 2-Story Property
- Beamed Ceilings
- Vaulted Ceiling
- Gas Log Fireplace
- Double Pane Windows
- Two Story Entrance Foyer
- Family Room
- Formal Dining Room
- City Views
Kitchen
- Breakfast Area or Nook
- Oven or Range
- Microwave
- Dishwasher
- Stainless Steel Appliances
- Kitchen Island
- Solid Surface Countertops
Flooring
- Wood
- Tile
Bedrooms and Bathrooms
- 3 Bedrooms
- Walk-In Closet
- Double Vanity
- Low Flow Plumbing Fixtures
Laundry
- Laundry Room
- Laundry in Hall
Home Security
- Home Security System
- Carbon Monoxide Detectors
- Fire and Smoke Detector
Parking
- 4 Car Garage
- Garage Door Opener
- Guest Parking
- Off-Street Parking
Outdoor Features
- Veranda
- Porch
Schools
- Avondale Elementary School
- Druid Hills Middle School
- Druid Hills High School
Utilities
- Central Heating and Cooling System
- 220 Volts
- High Speed Internet
- Cable TV Available
Additional Features
- Energy-Efficient Thermostat
- City Lot
Community Details
- Association fees include ground maintenance
- Harris Park Subdivision
Listing and Financial Details
- Tax Lot 3
Map
Home Values in the Area
Average Home Value in this Area
Tax History
| Year | Tax Paid | Tax Assessment Tax Assessment Total Assessment is a certain percentage of the fair market value that is determined by local assessors to be the total taxable value of land and additions on the property. | Land | Improvement |
|---|---|---|---|---|
| 2025 | $8,207 | $278,480 | $43,880 | $234,600 |
| 2024 | $8,798 | $288,800 | $43,880 | $244,920 |
| 2023 | $8,798 | $270,560 | $43,880 | $226,680 |
| 2022 | $9,463 | $209,560 | $33,530 | $176,030 |
| 2021 | $7,082 | $209,560 | $33,530 | $176,030 |
| 2020 | $6,007 | $209,560 | $34,000 | $175,560 |
| 2019 | $6,269 | $187,960 | $31,080 | $156,880 |
| 2018 | $6,812 | $217,240 | $34,000 | $183,240 |
| 2017 | $6,655 | $191,720 | $39,160 | $152,560 |
| 2016 | $863 | $19,520 | $19,520 | $0 |
Property History
| Date | Event | Price | List to Sale | Price per Sq Ft | Prior Sale |
|---|---|---|---|---|---|
| 10/17/2025 10/17/25 | For Sale | $789,000 | +15.2% | $240 / Sq Ft | |
| 11/08/2021 11/08/21 | Sold | $685,000 | +2.2% | $212 / Sq Ft | View Prior Sale |
| 10/11/2021 10/11/21 | Pending | -- | -- | -- | |
| 10/08/2021 10/08/21 | For Sale | $670,000 | +42.6% | $207 / Sq Ft | |
| 02/15/2018 02/15/18 | Sold | $469,900 | -3.9% | $196 / Sq Ft | View Prior Sale |
| 12/24/2017 12/24/17 | Pending | -- | -- | -- | |
| 12/03/2017 12/03/17 | Price Changed | $489,000 | -2.0% | $204 / Sq Ft | |
| 11/01/2017 11/01/17 | For Sale | $499,000 | +4.2% | $208 / Sq Ft | |
| 12/28/2016 12/28/16 | Sold | $479,000 | 0.0% | $200 / Sq Ft | View Prior Sale |
| 12/07/2016 12/07/16 | Pending | -- | -- | -- | |
| 11/23/2016 11/23/16 | For Sale | $479,000 | -- | $200 / Sq Ft |
Purchase History
| Date | Type | Sale Price | Title Company |
|---|---|---|---|
| Warranty Deed | $685,000 | -- | |
| Warranty Deed | $469,900 | -- | |
| Limited Warranty Deed | $479,000 | -- | |
| Limited Warranty Deed | -- | -- |
Mortgage History
| Date | Status | Loan Amount | Loan Type |
|---|---|---|---|
| Open | $285,000 | New Conventional | |
| Previous Owner | $422,910 | New Conventional | |
| Previous Owner | $300,000 | New Conventional |
Source: Georgia MLS
MLS Number: 10627410
APN: 18-009-28-020
- 327 Ohm Ave
- 230 Grove Mill Ln
- 293 Ohm Ave
- 300 3rd Ave
- 3235 Rockbridge Rd SW
- 3077 Oakham Place
- 275 N Avon Dr
- 3143 Cedar St
- 3123 Cedar St
- 211 Cobblestone Trail Unit 211
- 219 Cobblestone Trail
- 215 Cobblestone Trail
- 3102 Cedar St
- 301 Cobblestone Trail
- 680 Emeril Dr Unit 19
- 3183 Zion St
- 3222 Chapel St
- 3156 Zion St
- 3043 Wells St Unit C
- 666 Stratford Green Way
- 666 Stratford Green
- 3039 Wells St
- 3330 Mountain Dr
- 3183 Zion St
- 596 Alexander Hills
- 750 Avondale Creek Dr Unit 144
- 750 Avondale Creek Dr Unit 136
- 750 Avondale Creek Dr Unit 437.1407942
- 750 Avondale Creek Dr Unit 401.1407936
- 750 Avondale Creek Dr Unit 417.1407934
- 750 Avondale Creek Dr Unit 342.1407940
- 750 Avondale Creek Dr Unit 152.1407938
- 750 Avondale Creek Dr Unit 448.1407941
- 750 Avondale Creek Dr Unit 29.1407935
- 750 Avondale Creek Dr Unit 343.1407939
- 750 Avondale Creek Dr Unit 413.1407937
- 750 Avondale Creek Dr Unit 134.1407943
- 750 Avondale Creek Dr
