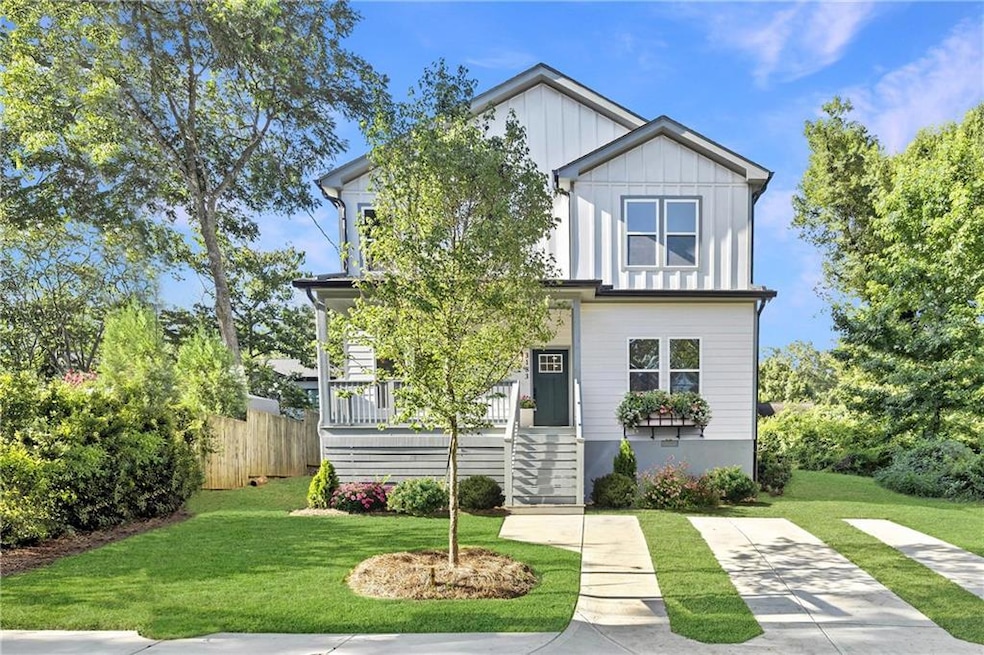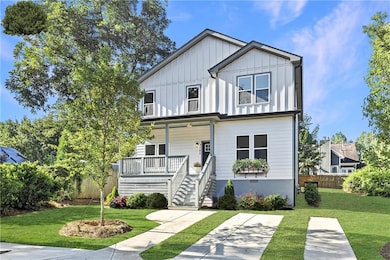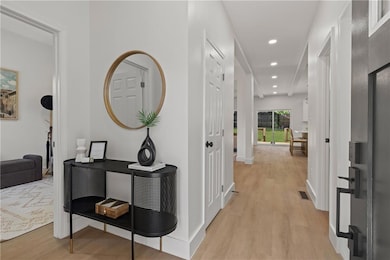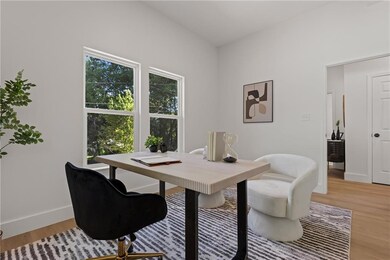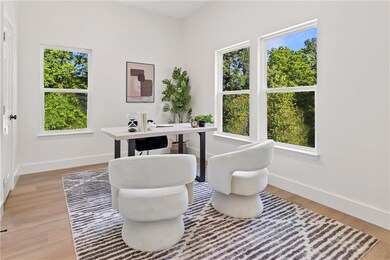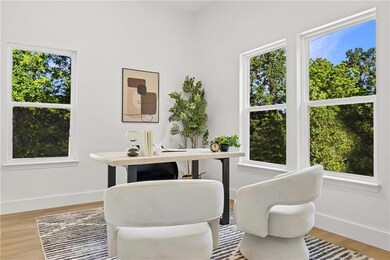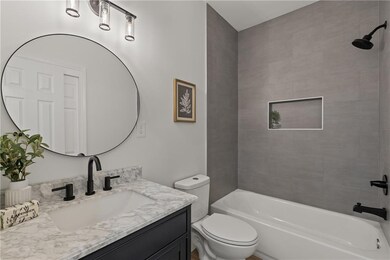3183 Zion St Scottdale, GA 30079
Highlights
- Open-Concept Dining Room
- Craftsman Architecture
- Private Yard
- Druid Hills High School Rated A-
- Oversized primary bedroom
- 4-minute walk to Cedar Park
About This Home
Welcome to 3183 Zion Street – a brand-new home thoughtfully designed for modern living in the heart of Scottdale. This 4-bedroom, 3-bath residence offers nearly 2,400 sq ft of light-filled space with an open floor plan and dedicated home office. The chef’s kitchen features quartz counters, a large island and premium stainless-steel appliances opening to a spacious dining area and covered deck overlooking the flat backyard. Upstairs, the luxurious owner’s suite includes a spa-like bath and walk-in closet; three additional bedrooms offer flexibility for guests or hobbies. Located minutes to Downtown Decatur, DeKalb Farmers Market and Avondale Estates, this home offers a rare blend of small-town warmth and urban convenience. Enjoy easy access to the PATH Trail extension and nearby restaurants and shops. Available for sale or for lease – the perfect opportunity to experience Scottdale’s ongoing revitalization and vibrant community. If purchasing is of interest, this home qualifies for special financing available through Regions Bank: up to 100% financing (with 640+ credit score) and $10,000 down payment assistance for qualified buyers.
Listing Agent
Atlanta Fine Homes Sotheby's International License #354882 Listed on: 11/12/2025

Home Details
Home Type
- Single Family
Est. Annual Taxes
- $4,718
Year Built
- Built in 2025
Lot Details
- 5,663 Sq Ft Lot
- Lot Dimensions are 105 x 50
- Private Yard
- Back and Front Yard
Parking
- Driveway
Home Design
- Craftsman Architecture
- Shingle Roof
- Composition Roof
- HardiePlank Type
Interior Spaces
- 2,400 Sq Ft Home
- 2-Story Property
- Ceiling height of 10 feet on the lower level
- Aluminum Window Frames
- Open-Concept Dining Room
- Formal Dining Room
- Home Office
- Luxury Vinyl Tile Flooring
- Neighborhood Views
- Fire and Smoke Detector
Kitchen
- Open to Family Room
- Walk-In Pantry
- Electric Oven
- Electric Cooktop
- Dishwasher
- Solid Surface Countertops
- White Kitchen Cabinets
- Disposal
Bedrooms and Bathrooms
- Oversized primary bedroom
- Walk-In Closet
- Dual Vanity Sinks in Primary Bathroom
- Shower Only
Laundry
- Laundry in Hall
- Laundry on upper level
Outdoor Features
- Covered Patio or Porch
Schools
- Avondale Elementary School
- Druid Hills Middle School
- Druid Hills High School
Utilities
- Forced Air Heating and Cooling System
- Underground Utilities
- Phone Available
- Cable TV Available
Community Details
- Application Fee Required
- Scottdale Subdivision
Listing and Financial Details
- 12 Month Lease Term
- $100 Application Fee
- Assessor Parcel Number 18 046 03 134
Map
Source: First Multiple Listing Service (FMLS)
MLS Number: 7679885
APN: 18-046-03-134
- 3335 Park Pointe Cir
- 3043 Wells St Unit C
- 3454 Rockbridge Rd Unit C
- 3651 Lantern Crest Cove Unit 130
- 3039 Wells St
- 532 Lantern Wood Dr
- 3548 Rockbridge Rd
- 280 Northern Ave
- 3330 Mountain Dr
- 666 Stratford Green Way
- 666 Stratford Green
- 596 Alexander Hills
- 673 Avondale Creek Dr
- 723 Ford Place
- 786 Brookside Parc Ln
- 568 Avondale Park Cir
- 3376 MacAiva Alley
- 2949 Judylyn Dr
- 260 Northern Ave
- 750 Avondale Creek Dr Unit 144
